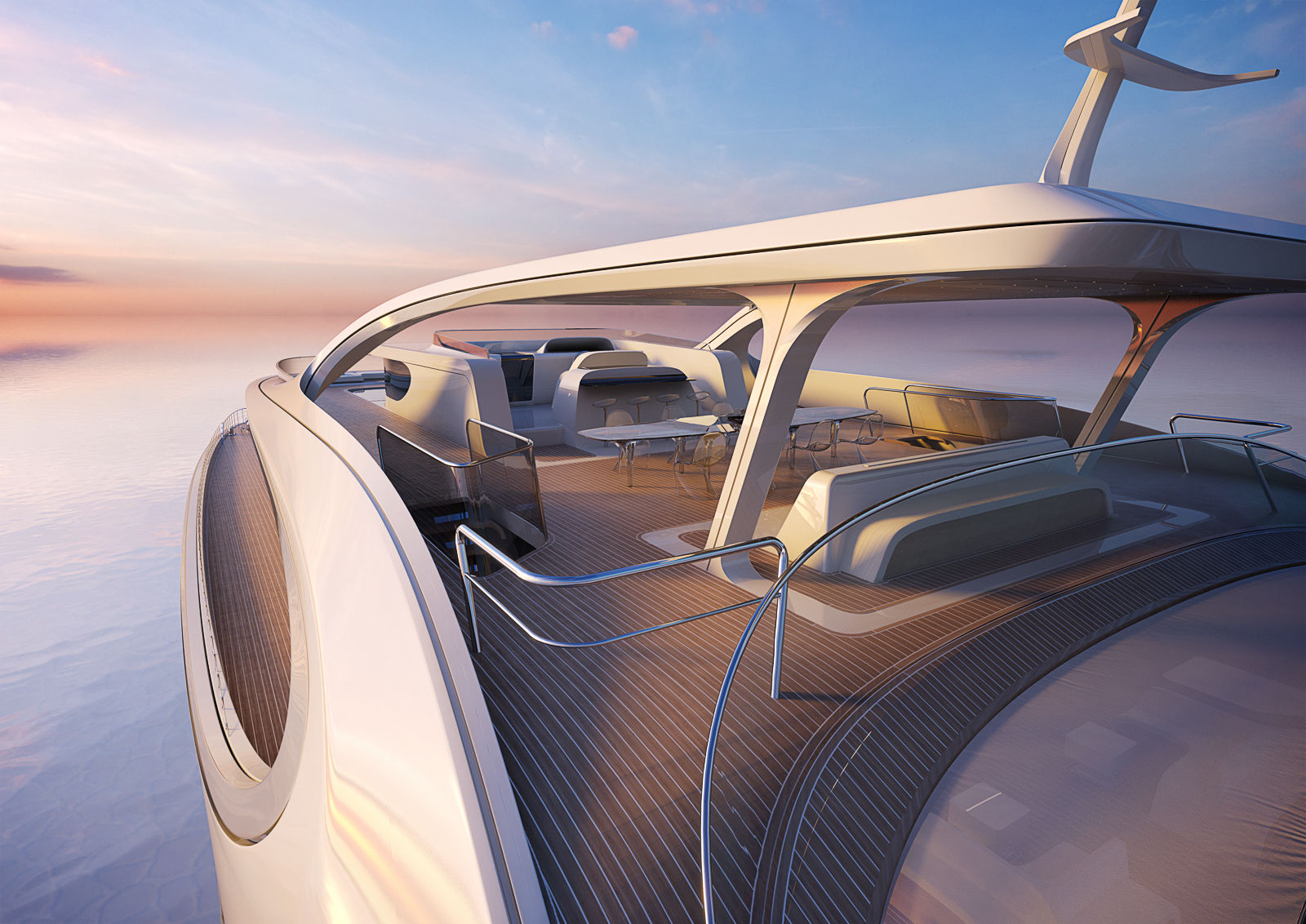

Here is a brand new catamaran collaboratively conceptualised by Zaha Hadid Architects (ZHA) and Rossinavi, the italian Shipyard. Named as the ‘Oneiric’, the concept puts forward a new epoch of sustainable yachting focussing on latest technology, maximum efficiency and minimal environmental impact.
Inspired by the small phytoplankton species of marine algae, Rossinavi’s technological innovations and values of sustainability proactively attmepts to conserve the overall well-being of the ocean’s ecosystems.
Both the exterior and interior designs of the Oneiric catamaran are influenced by the fluidity and dynamism of Ocean waves. While the design offers an unparalleled experince to both the owners and guests of the yacht, ocean health has also been of immense priority throughout the design and engineering process.
A flagship green-technology is established by the application of solar panels in three levels, that are seamlessly integrated into the design to charge a highly efficient battery pack. The solar panels, continually charging the battery pack during daylight hours, are also designed for the periods when the yacht is not in use and, when moored, it can power a family villa on land.
Additionally to manage and minimize both energy consumption and environmental consequences, an AI-driven control centre monitors battery status to advise on the most sustainable navigation. On a day trip, Oneiric can cruise up to 100% of the time in full-electric mode with zero emissions. On transatlantic crossings, the yacht can cruise in full-electric mode up to 70% of the time, saving approximately 40 tonnes of CO2 compared to a conventional vessel.
The unique length-to-width ratio, producing an efficient weight distribution of the Oneiric results in greater hydrodyanmic efficiency while also positively impacting the energy efficiency.
The sinuous lines and reflective surfaces of the yacht’s exterior are continued throughout the interior, blurring the boundaries between ship and sea. The main deck cockpit is composed of a patio with walls and ceiling which are slightly curved to create a continuity that significantly opens the views to the water.
The spatial setting of the interiors contain an eccentric ability to interconnect and therfore the owner’s suite provides access to the forward outdoor lounge area, shaded by retractable structures. The lounging and dining areas, media room with entertainment technologies, owner’s suite and four guest cabins together constitute a balanced integration of interior plus outdoor spaces.
The master bedroom enjoys a 180- degree view with a composition of skylights that allow light to filter in from above. The visual and tactile characteristics of the materials within these spaces were selected and arranged to define an immersive environment that accentuates the fluidity of the design.
Further, majority of the interior materials used in Oneiric have been consciously chosen for their lightweight structure and recyclable possibilities. To achieve both a visual and auditory based serenity, the full-electric mode is capable of silent operations. The Zero Noise technology will isolate all noise on board from the original source.
FACTFILE
A home is more than just walls and a roof; it’s a sanctuary where life…
On the night of 1 April, Mumbai revealed her rebellious, punk-inspired side as Vivienne Westwood…
The architectural landscape of Rajasthan is steeped in a rich tradition of historic masonry, reflecting…
Are you a corporate employee spending 10+ hours in an ordinary cubicle that's fused in…
Modern Indian homes are no longer bound by their physical vicinity. They have outgrown our…
Häcker Kitchens, a brand synonymous with quality and innovation, has a rich legacy that spans…