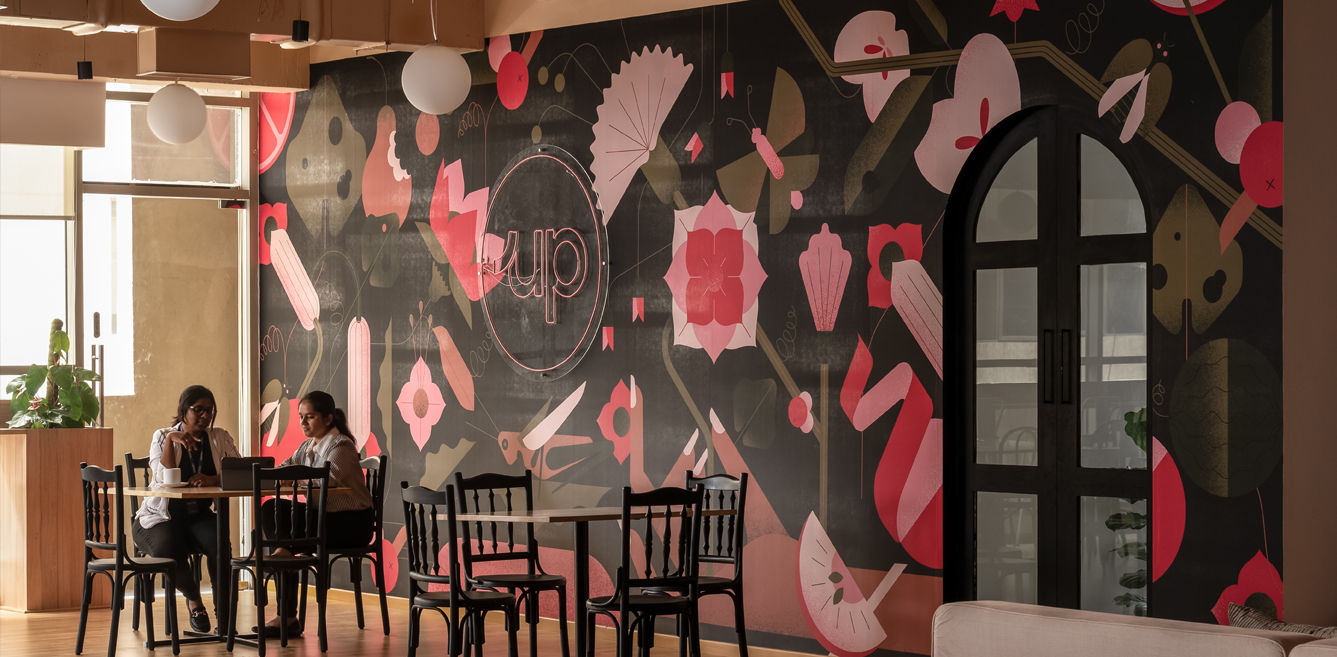

In the trading landscape, every second counts and any decision you make can tip the scales. Thus, finding the perfect balance is key—not just in the market but also in the workspace. The Upstox office in Bengaluru, designed by House of Ruya, strikes this balance effortlessly. Spanning 10,000 sq ft, this office bustles in industrial charm, vibrant creativity, and functionality, offering a refreshing take on work-life harmony. With its open spaces, cosy nooks, and a design that fosters collaboration, the space is as dynamic as the fast-paced world of trading itself.
A Space That Speaks to Its Users
At the heart of the design strategy lies a thoughtful understanding of the end-users – young professionals who spend their days navigating the complex world of stocks, futures, and options. “As we understood the majority of the employees were a young crowd, we wanted to create spaces that interest them,” shares Aishwarya Govind, founder of House of Ruya. The reception area sets the tone with the company’s signature purple, complemented by concrete textures and textured walls that hint at the industrial aesthetic that follows.
Where Ideas Take Center Stage
Moving further, the highlight of the space—a small amphitheater—emerges as a focal point. Designed for town halls, brainstorming sessions, and casual gatherings, the amphitheater is a versatile space infused with creativity. Custom-designed wallpaper adds a playful touch, injecting vibrancy into the otherwise muted palette.
The open workspace features seating niches framed by raw hollow bricks and wire mesh ceilings, which are designed to host greenery over time. These elements, combined with loose, movable furniture, create a flexible environment for work and leisure. Phone booths upholstered in purple provide private spaces for focused tasks, seamlessly integrating the brand’s identity into the design.
The pantry area is another standout, with a communal dining table supported by brick legs and wire mesh structures adorned with plants. Cafe-style seating, including a mix of Thonet and Irani chairs, adds a nostalgic yet industrial vibe.
Raw Materials, Refined Design
Aishwarya approached the project with the goal of creating a space that is both functional and inspiring. Drawing inspiration from Upstox’s Mumbai headquarters, the team opted for an industrial/loft-like vibe with modern, elegant touches. Locally sourced materials were used to align with the brand’s commitment to sustainability, while the design language emphasised clean lines, raw finishes, and vibrant accents.
The office layout was designed to foster collaboration and creativity. Open spaces were balanced with private nooks, ensuring a dynamic environment that caters to various work styles. The integration of greenery and natural materials further enhances the sense of calm, providing a refreshing contrast to the fast-paced world of trading and finance.
Upstox’s Bengaluru office designed by House of Ruya is a space that understands its users, respects its brand identity, and creates an environment where work doesn’t feel like work. In the volatile world of trading, this office provides exactly what its young workforce needs – a stable, inspiring environment where they can focus on making their next big market move.
FACT FILE
Name of the project: Upstox
Firm Name: House of Ruya
Design Team and Designation: Founder – Aishwarya Govind, Tejaswini Rao, Ishika Shandilya – Junior Designer
Location of the project: Bengaluru, Karnataka
Area (Sq.ft): 10000 Sft ( Common Area- as photographed – 4000 sft)
Photo courtesy: Nayan Soni
Execution Partner: Masoom Jindal , Turnkey 5.0
From the murals at the Ambani wedding to the Mediterranean-inspired retreat by Studio Dashline and…
Once a hallmark of traditional Indian homes, the sunken courtyard is slowly yet steadily making…
A home is more than just walls and a roof; it’s a sanctuary where life…
On the night of 1 April, Mumbai revealed her rebellious, punk-inspired side as Vivienne Westwood…
The architectural landscape of Rajasthan is steeped in a rich tradition of historic masonry, reflecting…
Are you a corporate employee spending 10+ hours in an ordinary cubicle that's fused in…