Ah! It’s Monday again. Thus begins an internal battle with the part of myself that would rather curl back in the comfort of my warm-starry blanket, or the part that’s more ‘woke’, and ready to face the challenging world of exercise. Like many of you reading this, I too have wrestled with the love-hate relationship of fitness—understanding its importance yet struggling to find motivation. But what if a fitness space could change that narrative? What if a studio could transform exercise from a dreaded chore into a nurturing experience? That’s where Reform, a boutique Pilates and physiotherapy studio in Mumbai, comes in. Designed by Shreya Shah, this 575 sq ft studio challenges the conventional aesthetics of workout spaces, replacing the industrial, no-frills gym vibe with something more inviting.
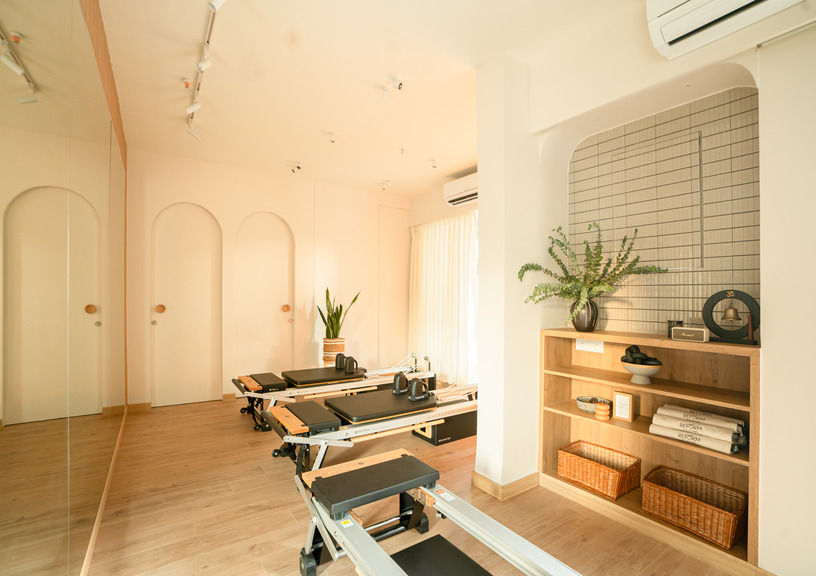
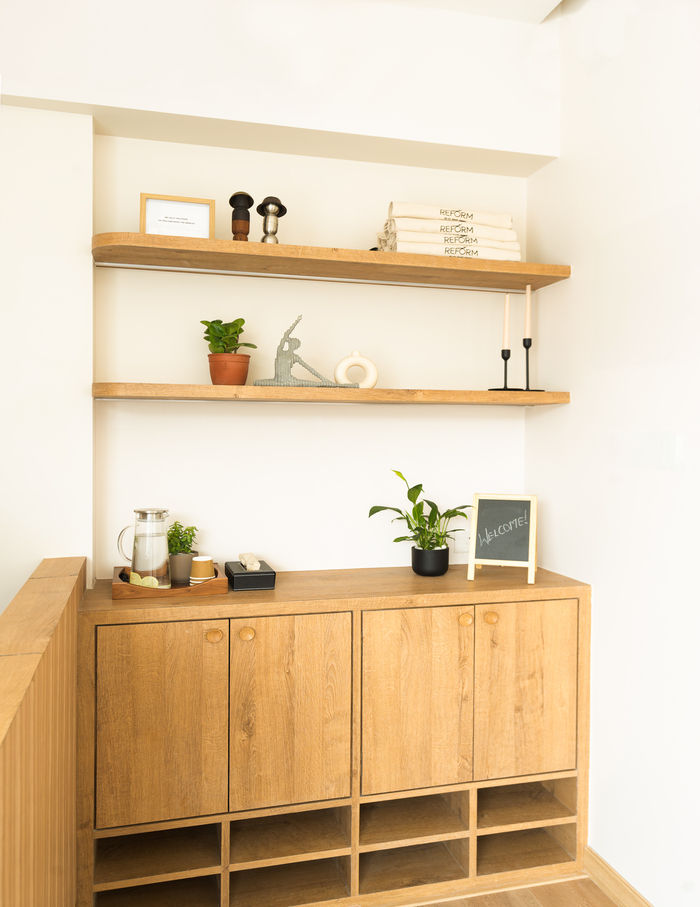
Reimagining the Fitness Landscape
Open the wings of your imagination—visualise a sunlit sanctuary, where soft earthy tones, warm wooden flooring, and fluid architectural forms invite you to stretch, breathe, and move with intention. It’s as if the studio itself is encouraging you, saying, “You belong here. You are safe here.” As you step inside and head right, a curated display of memorabilia and merchandise sets the tone, while a passage to the left leads into the heart of the studio. Before stepping in, a curved flute glass panel signals a transition—a delicate partition for the physiotherapy zone.
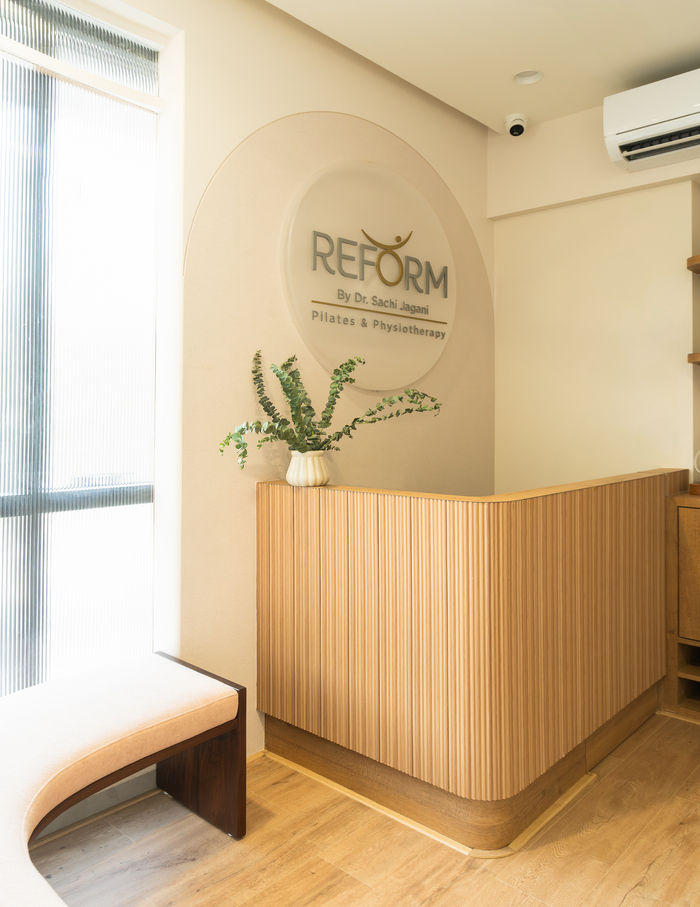
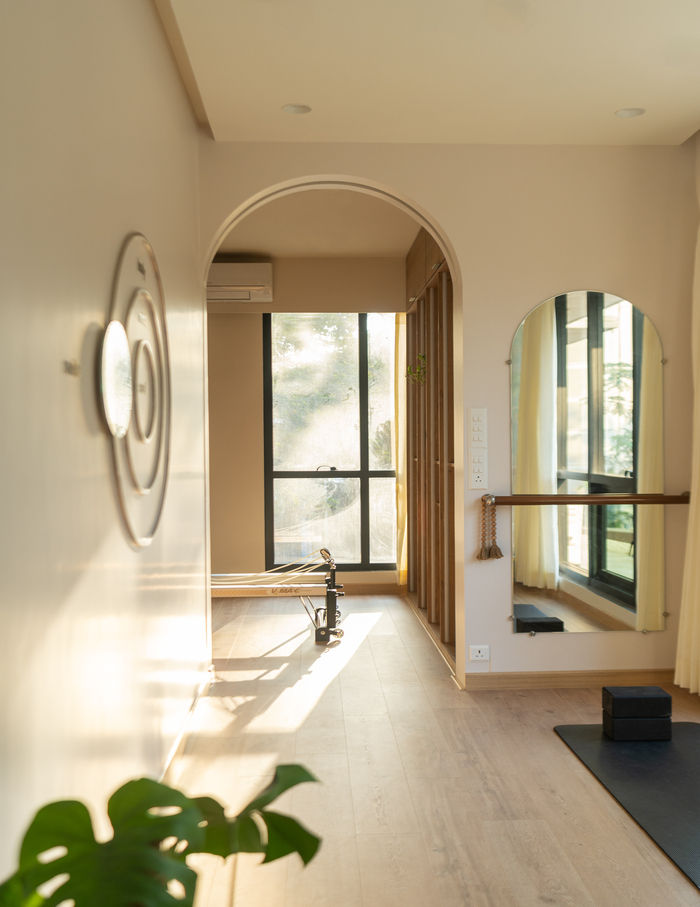
As you move inwards, the primary Pilates area unfolds with a rhythmic symmetry—three machines, carefully spaced to allow unrestricted motion, and an abundance of natural light that bathes the space in an uplifting glow. Floor-to-ceiling mirrors enhance both form and function, fostering self-awareness as you flow through movements. At the far end, two earthy-hued doors lead to essential spaces—a changing room with an attached washroom and a compact clinic for physiotherapy consultations. It’s almost unbelievable that all of this exists within just 575 sq ft!
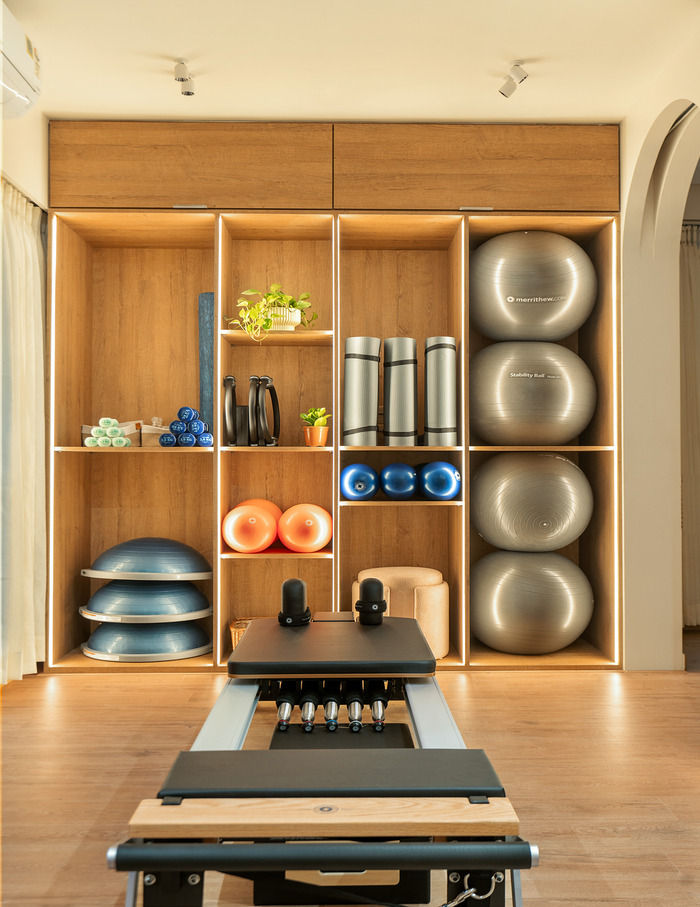
“The part that I enjoy the most in every project is the conceptualising stage—where I try my best to incorporate form and function at every step. It’s like a jigsaw puzzle—at first, everything seems a mess, but when one piece fits correctly, the rest eventually follow!” reveals Shreya.
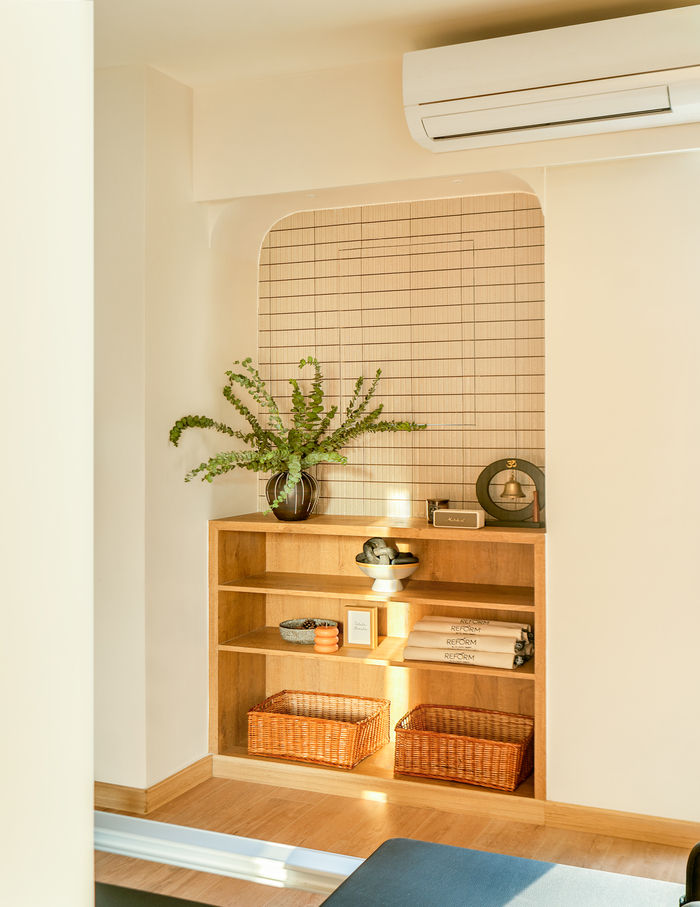
Designing for Movement and Mindfulness
Shreya‘s approach to Reform was driven by a single idea—fitness spaces don’t have to be cold and mechanical. Instead of exposed concrete and artificial turf, warm wood, soft beige walls, and arches create a calming and earthy environment. The theme was inspired by elements of nature—sunshine filtering through trees, the quiet joy of a good book, the grounding presence of wood and plants. Every design choice reflects this philosophy. Wooden flooring and storage laminates set the tone, while carefully placed greenery softens the space, reinforcing the connection between movement and mindfulness.
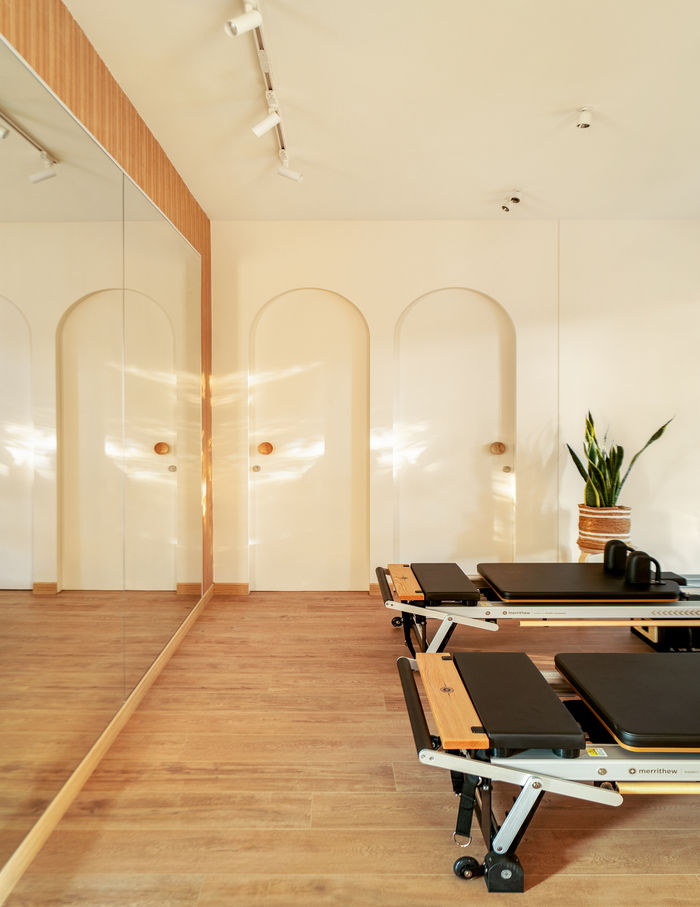
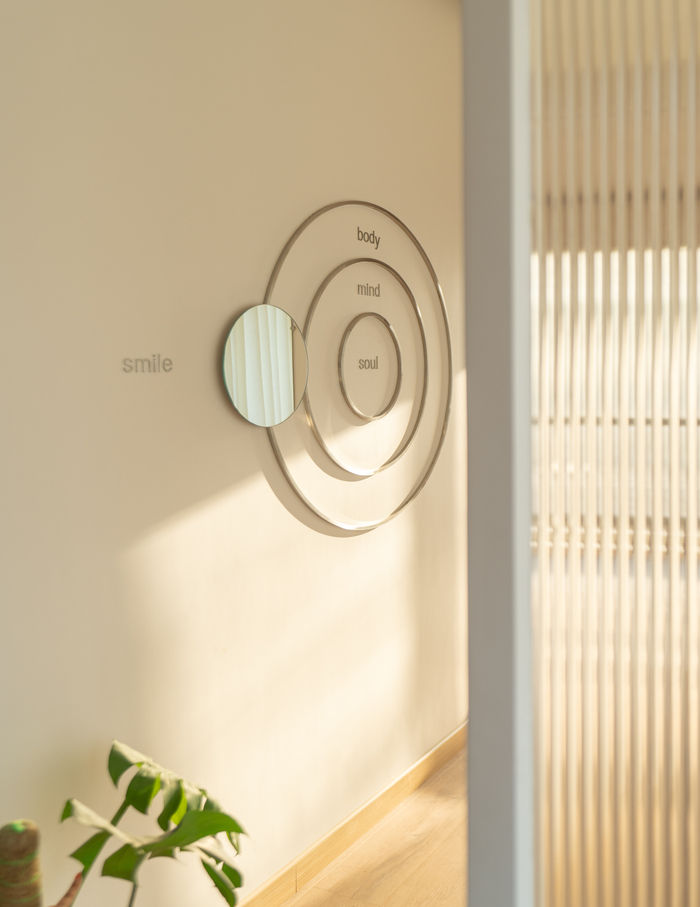
Arches play a recurring role, lending a gentle fluidity to the space. They appear in doorways, mirrors, partitions, and even branding elements, creating a seamless visual rhythm. Instead of traditional artwork, Shreya introduced custom metal rings inscribed with ‘Body, Mind & Soul’, accompanied by a mirror—a subtle yet powerful reminder of the holistic nature of Pilates.
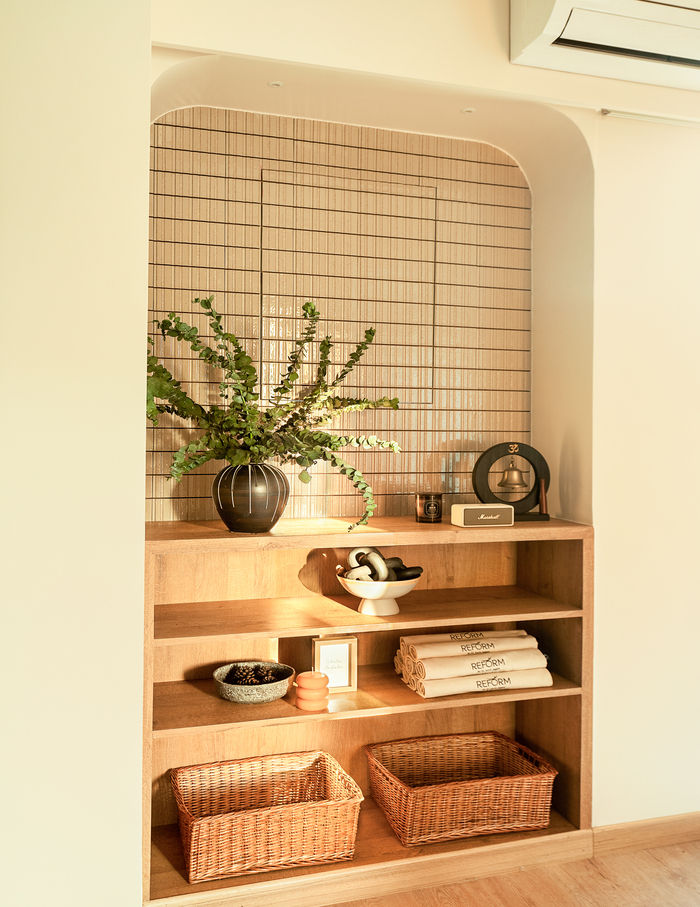
The lighting, an often overlooked but crucial element, was judiciously planned. Since Pilates involves lying on one’s back for extended periods, overhead lights were designed to be adjustable, diffused, and strategically angled to prevent glare.
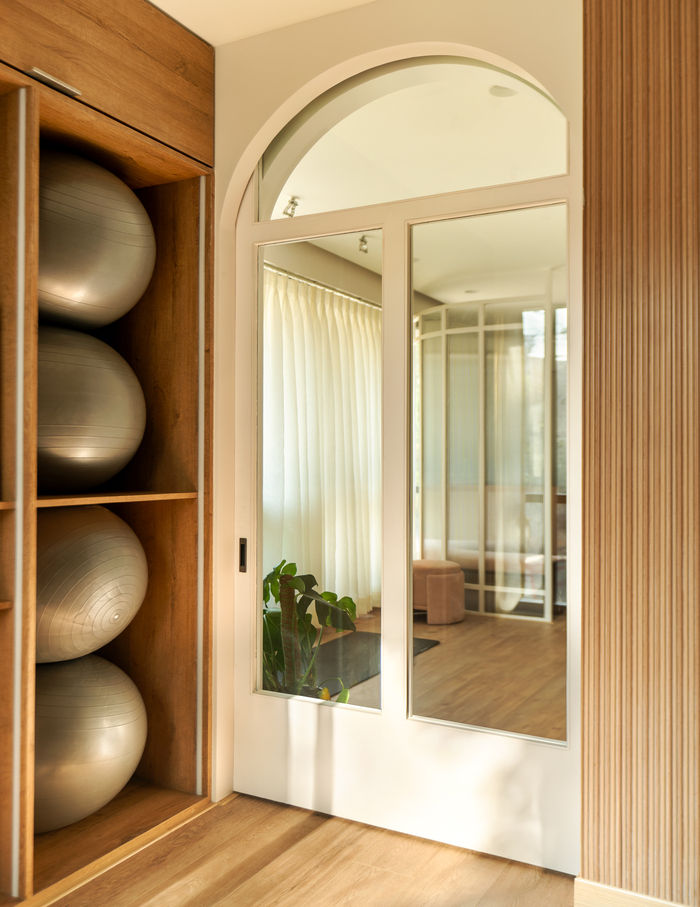
More Than Just a Workout
So, if you, like me, have been putting off that first step towards fitness, let this be your sign. Reform isn’t just a studio—it’s an invitation to stretch, strengthen, and reconnect with yourself.
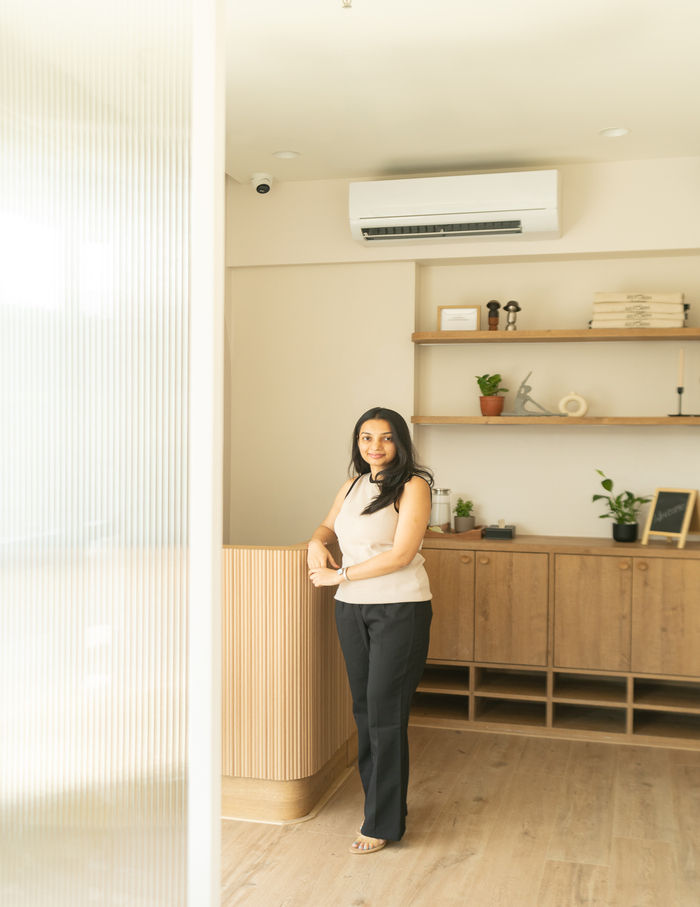
FACT FILE :
Name of the project: Reform : A boutique Pilates Studio
Firm Name: Shreya Shah Design Studio
Design Team and Designation: Shreya Shah
Location of the project: Ghatkopar east.
Area (Sq.ft): 575 sq. ft.
Photo courtesy: Noel Fernandes
