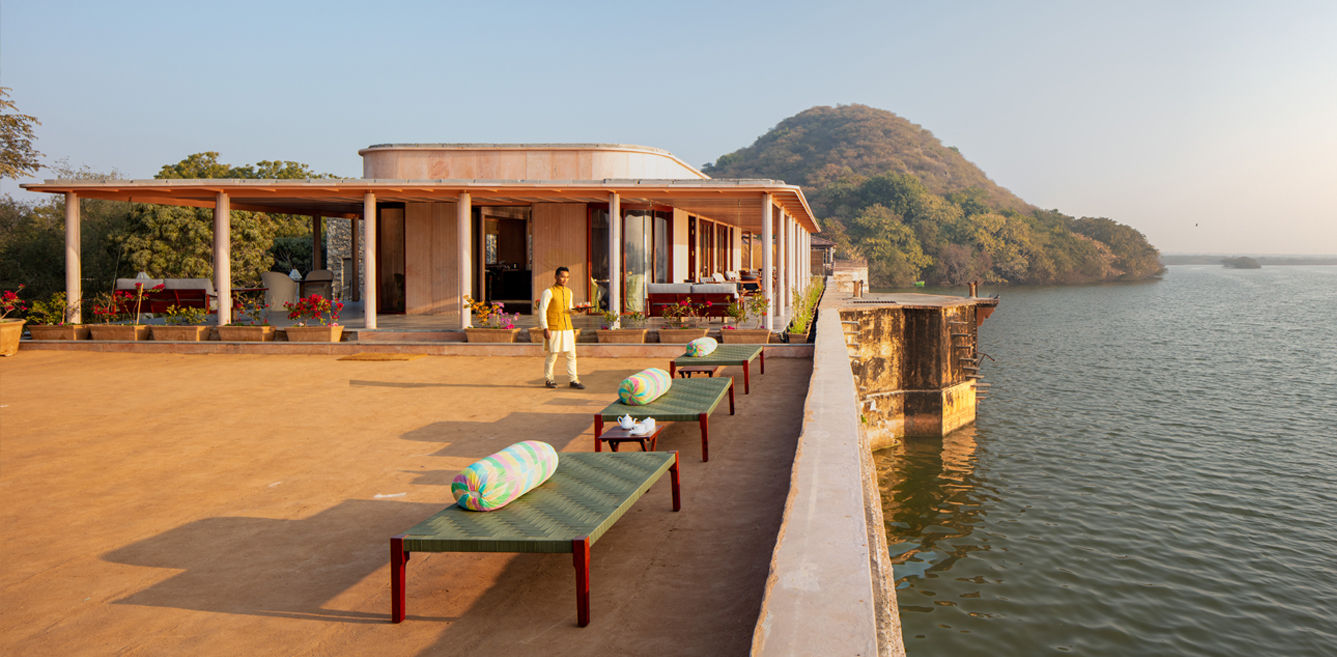

© Studio Noughts & Crosses LLP
RAAS Chhatrasagar designed by Studio Lotus is an award-winning project showcasing a camp-like design vocabulary that borrows from regional influences and reinterpretation of indigenous craft forms.
The project is a luxury wildlife camping destination perched atop a century-old check dam on the banks of the Chhatrasagar Lake, Nimaj, in Rajasthan’s Pali district (between the cities of Jaipur and Jodhpur).
The hotel comprises a restaurant and stilted tent-like pods in a linear configuration along the length of the dam. It provides guests with a year-round opportunity to observe the region’s biodiversity amidst 600 acres of regenerated forest, from the panoramic views of the lake on the east to the serenity of the forest belt on the west.
The RAAS Chhatrasagar project showcases a camp-like design vocabulary that borrows from regional influences and reinterpretation of indigenous craft forms. For instance, the tensile fabric roof for the tented pods stretches over a series of lightweight partitions mounted with boarding and hand-painted fabrics executed in collaboration with printmaker Dhvani Behl’s studio Flora For Fauna. Borrowing from Japanese woodblock printmaking, and uniting it with local motifs, giant woodcuts were hand-printed on pre-stitched fabric lining by the printmaker to depict local babul and neem trees as well as birds such as kingfishers and bee-eaters. Air-conditioning for when the suites need to be closed-off is enabled via floor-mounted units, which also serve as wooden consoles. These were designed in collaboration with the bespoke furniture and millwork studio Mangrove Collective using locally-sourced Acacia (kikar) wood. Artisans hand-carved the motifs of the ‘ker’ berries, which come from the Khejri tree, ubiquitous in the desert. These motifs were first scaled and transferred onto paper and then carved onto wood.
The reference to local biodiversity is captured in the restaurant as well, on the hand-chiselled chitar stone panels. The bar counter features elaborate relief work depicting a flock of flamingos; the overall craft-inspired expression celebrates the context and brings the story of the surroundings into the interiors.
The site for the project—a remote village teeming with native and migratory birdlife—presented to the architects the unique challenge of being part of a fragile ecosystem.
Therefore, the design team explored the possibilities offered by modular construction, a unique system in which building components are manufactured in an off-site location (a factory or workshop) and transported to the construction site for assembly. This new way of building presents several advantages over conventional construction, in which buildings are constructed on-site with a continuous supply of raw materials, leading to an enormous amount of wet-work, wastage and pollution.
“Building in such areas comes with a huge responsibility, where reckless development over the years has caused unprecedented damage to fragile ecosystems—areas that support local communities and livelihoods, and often carry a wealth of sustainable ways of being. At Studio Lotus, we have always focused on minimizing the impact of our building practices on the environment while delivering maximum impact to our clients’ lives and well-being,” said Ambrish Arora, one of the co-founders of the practice and the project’s lead designer.
Working with a pre-engineered kit-of-parts using low-impact foundations and lightweight superstructures, the architects designed the hotel’s tented pods so that they tread lightly on the ground and merge seamlessly with their environment. Eliminating the need for conventional building systems that inflict irreparable damage to ecologically-sensitive sites, the project also presents a new, sustainable way of building that allows for a clinical construction process with minimal on-site pollution and waste generation.
The suites are housed inside the stilted tented pods to retain the dam’s structural integrity and enable MEP services to run elevated, allowing rainwater to drain freely into the lake.
In a similar vein, the reception-cum-restaurant and bar, Baradari, is a lightweight metal construction with dry infill stone, a contemporary expression of the Rajputana twelve-pillared pavilion. The design intervention assimilates existing water features such as kunds and swales into the site planning to facilitate rainwater collection; all the wastewater is recycled thr ough biodigesters.
Fact file
Project: RAAS Chhatrasagar, Rajasthan
Architects: Studio Lotus, New Delhi
Design team: Ambrish Arora, Ayesha Hussain, Deepesh Harbola, Pranvi Jain, Mallika Gupta
Landscape: Akshay Kaul and Associates
Structural design consultants: Manjunath B L
Fit-outs and millwork: Build Kraft India
Furniture: Mangrove Collective
Textiles and tents: Flora For Fauna
A home is more than just walls and a roof; it’s a sanctuary where life…
On the night of 1 April, Mumbai revealed her rebellious, punk-inspired side as Vivienne Westwood…
The architectural landscape of Rajasthan is steeped in a rich tradition of historic masonry, reflecting…
Are you a corporate employee spending 10+ hours in an ordinary cubicle that's fused in…
Modern Indian homes are no longer bound by their physical vicinity. They have outgrown our…
Häcker Kitchens, a brand synonymous with quality and innovation, has a rich legacy that spans…