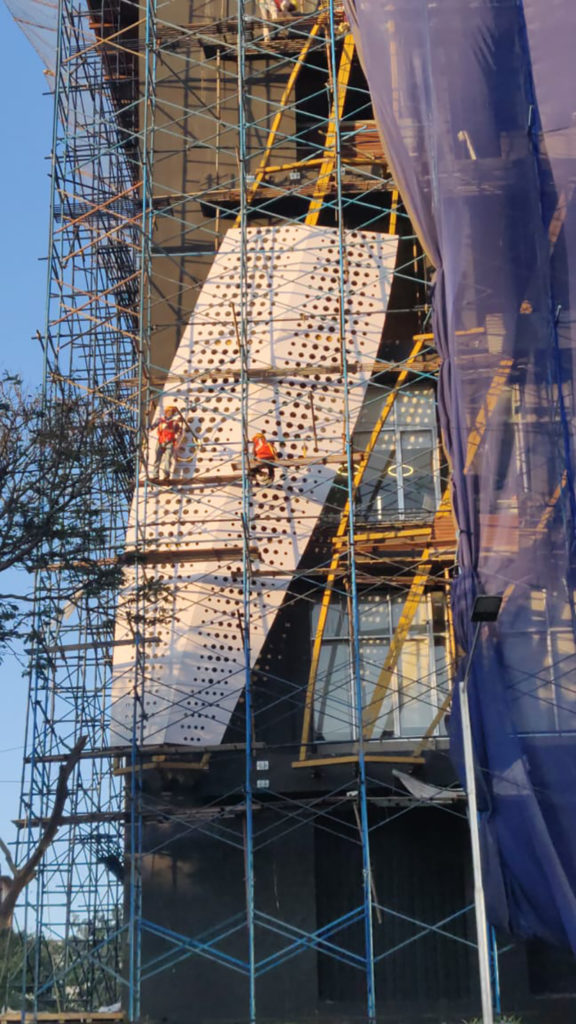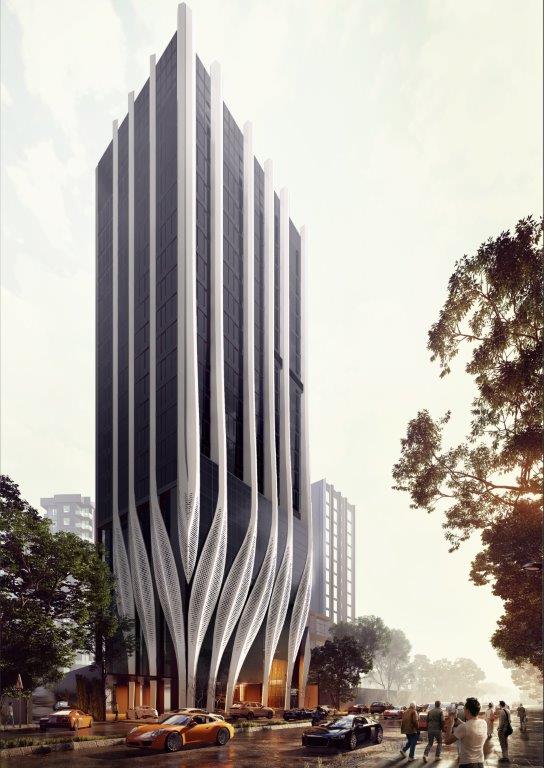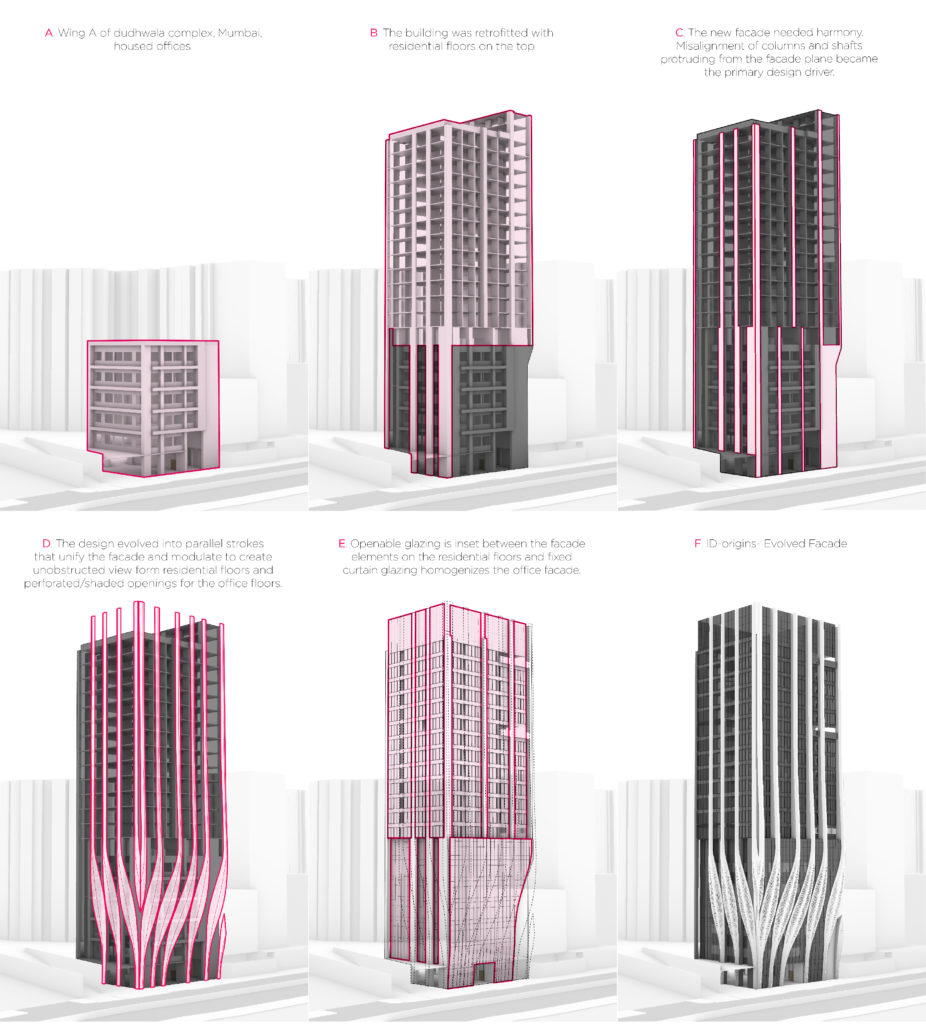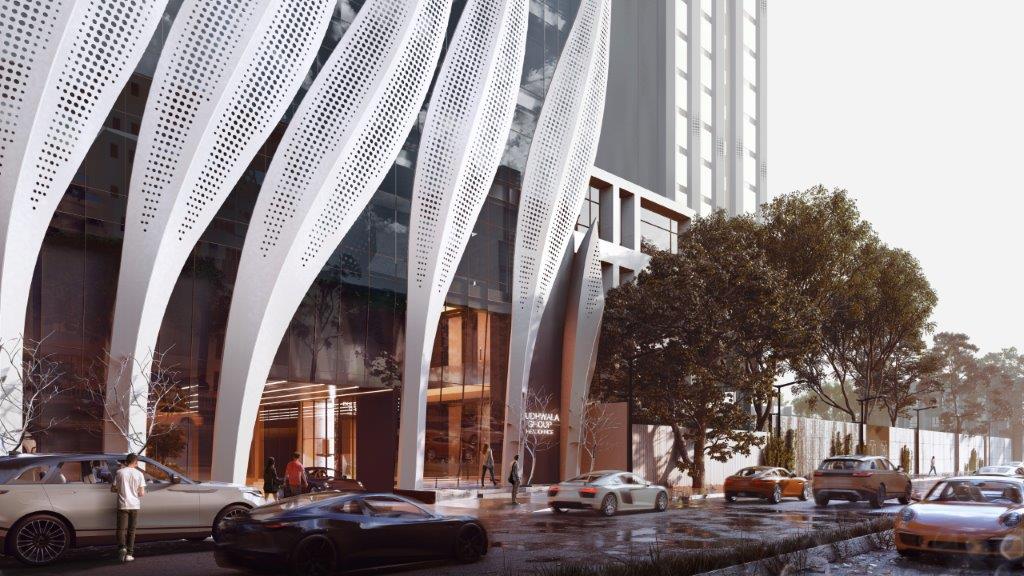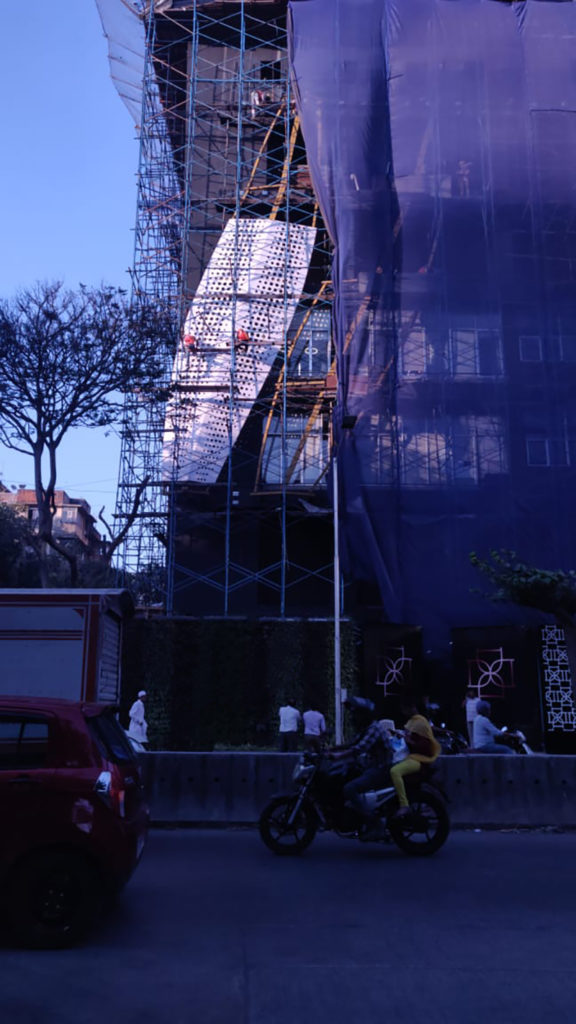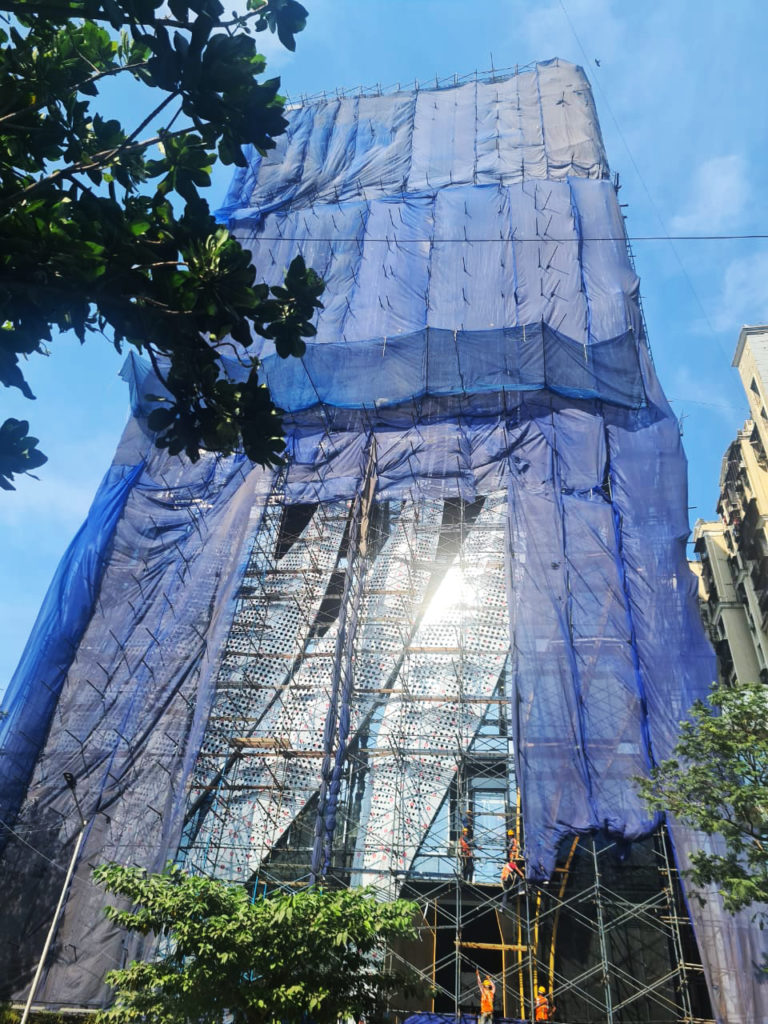‘ID Origins’ awarded the 2020 ‘WA AWARDS’ for the 36th cycle to a mixed-use revitalization project in Mumbai designed by Studio Symbiosis. The original building, constructed in 1980s comprised six commercial floors to which twelve (additional) residential floors are now planned to be built. The complex requirement of additional floors has been planned using a transfer girder between the two layers supporting the load while the additional columns are designed to begin from the ground surface.
In response to the multiple activities and uses of the building, the facades were thought to be done as screens with perforations on the commercial floors meanwhile the calligraphic strokes blur out as they reach the residential floors. This would further result in reducing glare and providing optimum lux level to the commercial floors while enabling maximised view possibilities to the residential blocks. In the dense urban fabric of Mumbai, the site spread over 12 acres of land will be more coherent as the tower will be visible from pedestrian and vehicular routes to behave as a visual entity.
This urban rehabilitation of the site extends into the urban fabric by the means of rerouting the entrances and exits to decongest the entrance road, uplifting the pedestrian walkways in the vicinity of the site, removing site boundary and creating an urban lobby which becomes a part of the Mumbai streetscape. The project began construction in the year 2019 and is presently ongoing.
(Text by Nikitha Sunil, Contributor at A+D)

