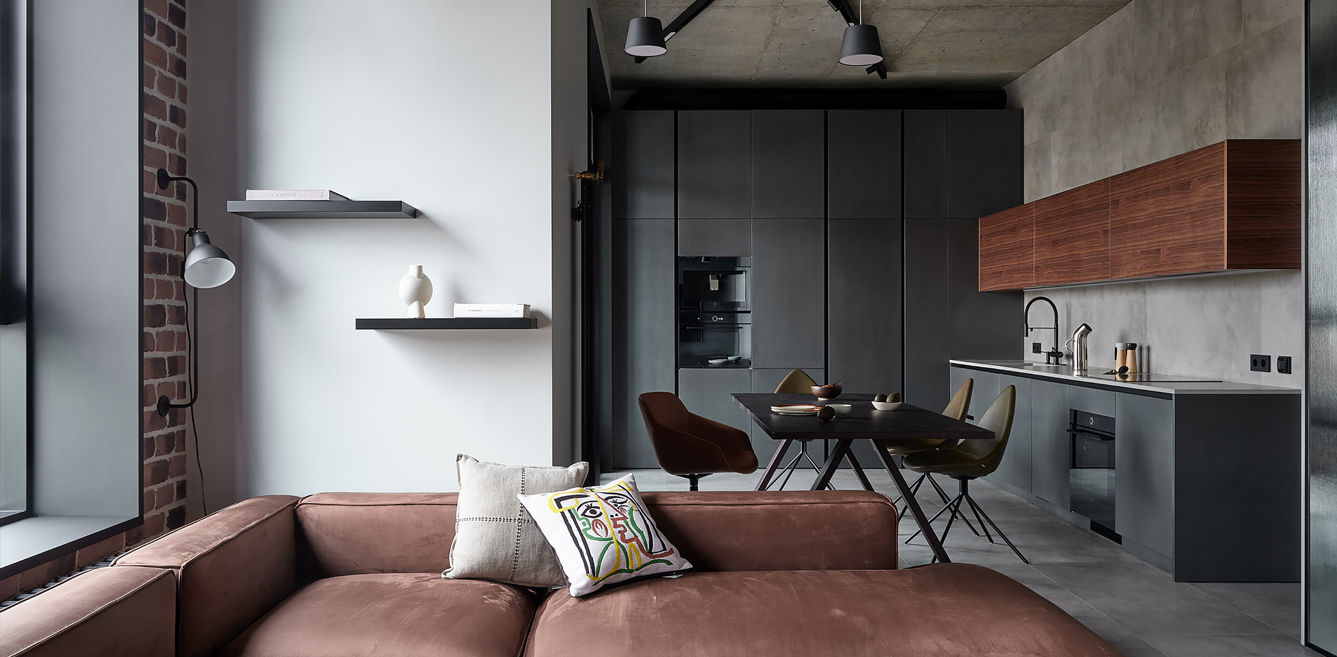

Moscow is home to many historic landmarks and buildings. A rich history that is reflected in its architectural landscape, which includes a mix of historic buildings, Soviet-era structures, and contemporary designs. When chief designer of Alexander Tischler Design Company – Karen Karapetian was tasked upon designing a loft-style apartment for a young couple with a cat, he decided to go the Brutalist way!
For the uninitiated, the Brutalist style of architecture emerged in the mid-20th century and was most prevalent in the 1950s to 1970s. It prioritises functionality and honest expression of materials, featuring bold, geometric forms and minimal ornamentation. For this 80 sqm, one bedroom apartment, Karen took cues from the client’s brief who wanted an apartment full of industrial elements and materials. Their vision was to cultivate an apartment that seamlessly integrated two workstations, while also providing elegant showcases for their cherished memorabilia and collections.
A contemporary aesthetic infused with loft-style elements was conceptualised, presenting a kitchen that doubled as an industrial masterpiece. The kitchen and living room intentionally amalgamate to accommodate the couple’s penchant for hosting guests. Unique finishes applied to the kitchen coordinate well with the robust interior. The column cabinets and lower modules were fashioned from MDF with metalised matte enamel, while the upper modules featured American walnut veneer, furnishing a tactile contrast against the metal.
Refraining from extending the upper modules to the ceiling in order to create a visually airy kitchen was a deliberate and unanimous decision taken by the design team. The elongated wall hosting the tabletop was a post-redevelopment addition, strategically obscured from the living room by the monolithic column cabinet. A balcony retreat adorned with a wardrobe for seldom-used items and a cosy armchair offered a vantage point to savour the breathtaking cityscape.
Brutalism prioritises functionality and honesty in design. The structural elements and building components are often expressed openly, with little embellishment. The design tends to reveal the true nature of the building’s construction and purpose. In this loft, the industrial ambiance was accentuated in the ceiling design. An exposed and untreated anthropogenic texture of the ceiling panel with visible supply ventilation air ducts encased in black tin pipes contributed to the factory-like aesthetics. Lamps strategically directed towards the ceiling not only illuminated the space but also highlighted its textured surfaces.
Keeping up with the industrial theme, brass retro valves adorned the cast iron radiators. The living room wall, clad in dark porcelain stoneware and decorative brick matching the sofa upholstery and decor, added a touch of sophistication. To replace the original partition between the living room and corridor, a double-sided wardrobe was installed, creatively adorned with ribbed panels and glass showcases with built-in lighting.
The bedroom featured mirrored doors, blending seamlessly with the wall on one side and painted in harmony with the bedroom’s colour scheme on the other. Two thoughtfully designed workspaces were integrated into the bedroom, each serving unique purposes. A floating bed intricately crafted with a base in black and veneered sides in American walnut became the centerpiece of the room. Wall panels above the headboard, embellished with wood strips and suspended lamps, added a rhythmic aesthetic.
A mirrored cabinet with sockets and a hanging cabinet with a sink found their place in the bedroom, concealing a discreet litter tray for the cat underneath. The bathroom showcased a distinctive porcelain tile, mimicking the appearance of metal sheets and rust, contributing to the overall uniqueness of the interior. The guest bathroom, expanded through clever replanning, featured a shower separated by a ribbed partition, introducing an artistic play of light within the niche for toiletries.
In crafting this exceptional residence, the Alexander Tischler Design Company has seamlessly blended industrial aesthetics with contemporary functionality, delivering a home that transcends conventional boundaries. The loft’s interiors, meticulously designed for a dynamic young couple, reflect a perfect synthesis of form and purpose. From the deliberate use of raw materials like concrete to the strategic placement of workspaces and showcases, every element speaks to a thoughtful and cohesive design philosophy.
The infusion of brutalist elements, such as the exposed ceiling and bold geometric forms, not only showcases the design team’s expertise but also epitomises the enduring appeal of loft-style living. This residence stands as a testament to the innovative spirit of Karen Karapetian, offering inspiration to all engaged in the creation of contemporary lofts that synchronise with individual lifestyles, while pushing the envelope of design excellence!
FACT FILE
Type: A one-bedroom apartment
Area: 80 sqm
Chief Designer: Karen Karapetian
Designer: Iuliia Tsapko
Engineers: Oleg Mokrushnikov and Кonstantin Prokhorov
Head of Purchasing: Ekaterina Baibakova
Head of Finishing: Karen Nikoian
Installation Manager: Evgenii Bridnya
Stylist: Nastasya Korbut
Year of completion: 2022-2023
On the night of 1 April, Mumbai revealed her rebellious, punk-inspired side as Vivienne Westwood…
The architectural landscape of Rajasthan is steeped in a rich tradition of historic masonry, reflecting…
Are you a corporate employee spending 10+ hours in an ordinary cubicle that's fused in…
Modern Indian homes are no longer bound by their physical vicinity. They have outgrown our…
Häcker Kitchens, a brand synonymous with quality and innovation, has a rich legacy that spans…
In this home designed by Sonal R Mutha and Aniketh Bafna, founders and principal designers…