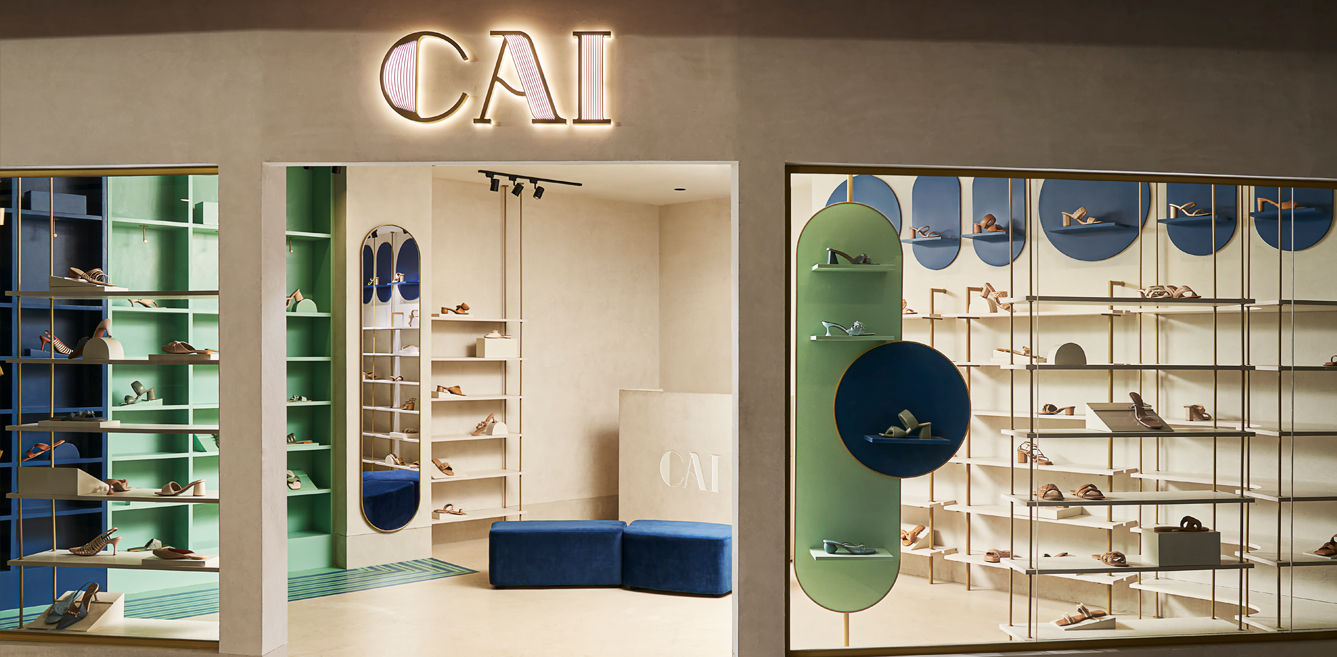

From designing an immersive retail plan for The Cai Store’s first retail outlet in one of the busiest malls in the country to delving deep into the psyche of the brand to bring out its soul and exact aesthetic, Aashni Kumar’s creative intelligence knows no bounds. The brief she received by the co-founders Aradhana and Dhanraj Minawala, was to create a seamless and effective extension of the brand.
As a label, Cai delivers its eclectic and multifaceted personality wrapped in luxury and comfort on foot. Keeping this identity in mind, the designer juxtapositioned soulful finishes with colour-blocked and glossy corners, a signature of Aashni. This is further represented by hand-crafted visual merchandising areas interrupted with a digital screen – a testament to our dynamic, ever-changing environment.
Spanning over 419 sq.ft, the floor plan for the Cai Store’s Palladium address is unique and triangular, enabling its customers to enjoy design details that engage every corner. The captivating entrance of the store allows a peek into the outlet with its 38 feet long facade.
Upon entering, one can interact with the blue and green display area on the left hand side that displays the season’s key pieces. By creating striking accent manifests as dull gold metal and concrete finish display racks, the interior highlights the brand’s stylish, colourful and comfortable footwear on the right hand side. One of Aashni’s favourite elements, a sprawling glass façade that is finely detailed & intricately designed, interrupts the looking glass that doubles up as display shelves and visual merchandising focus points.
The store’s minimalist and modern design is interrupted with maximal elements of colourful wall treatments, subtle textures and vivid patterns. The triangle shaped floor plan is finished with neutral monotones running through the ceilings and walls that continue onto the floor, thus creating an illusion of the space. This neutrality is disrupted with a colour-blocked display zone, and pockets of hues that highlight the brand’s colours.
Clean geometrical lines in blue and green complement the monochromatic flow of the store. In retail, one is walking the tightrope between displaying too many items and wasting precious real estate. She adds, “For me, areas of visual breaks are vital when designing any space, especially one like this, where it impacts the visual perception of the surroundings and lifts the atmosphere”. Aashni effortlessly aced this with the negative spaces that she utilised to redirect attention and flow to the statement elements around them.
To add a sense of warmth and an earthy finish to the space, one can see texture paint and a micro concrete floor that is further accented with gold metal, mirror, and glossy colourful flat finishes. A plush velvet pouffe adorns the central area of the store in an organic shape. “When it comes to retail, the devil is in the details. In a period of 4 months, we went through the whole process, from ideation and design, to execution. This was a challenge in itself, which was further magnified by working within the confines of one of the busiest malls in our country. The experience was electrifying, and the high-pressure situation pushed us to bring the best out within this brief period,” concludes Aashni.
FACT FILE
Project Name: The Cai Store
Location: Mumbai, Maharashtra
Typology and Square Footage: Retail Store, 419 sq.ft.
Interior Design Firm and Principal Designer: Aashni Kumar
Photography Credit: Yadnyesh Joshi
Styling Credit: Shraddha Nayak
Website: www.aashnikumar.com
On the night of 1 April, Mumbai revealed her rebellious, punk-inspired side as Vivienne Westwood…
The architectural landscape of Rajasthan is steeped in a rich tradition of historic masonry, reflecting…
Are you a corporate employee spending 10+ hours in an ordinary cubicle that's fused in…
Modern Indian homes are no longer bound by their physical vicinity. They have outgrown our…
Häcker Kitchens, a brand synonymous with quality and innovation, has a rich legacy that spans…
In this home designed by Sonal R Mutha and Aniketh Bafna, founders and principal designers…