India’s first and only global township, Central Park 3 on Sohna-Gurugram Road engineered by GPM Architects & Planners (Gian P. Mathur & Associates), is not only a 200-acre holistic township but also a world in itself. Surrounded by an agrarian landscape and the Aravalli range in the backdrop, along with the proximity to rapidly growing urban sectors of Gurugram, the residential complex enjoys the best of both worlds. The site is well connected to Delhi NCR and Sohna with easy access to Gurugram and Sohna IT Park and is an ideal residential location with scenic views and urban proximity.
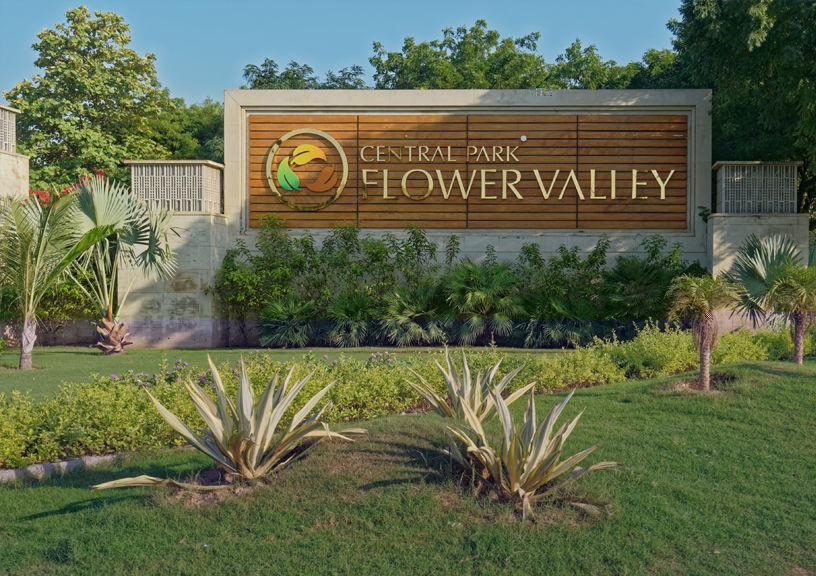
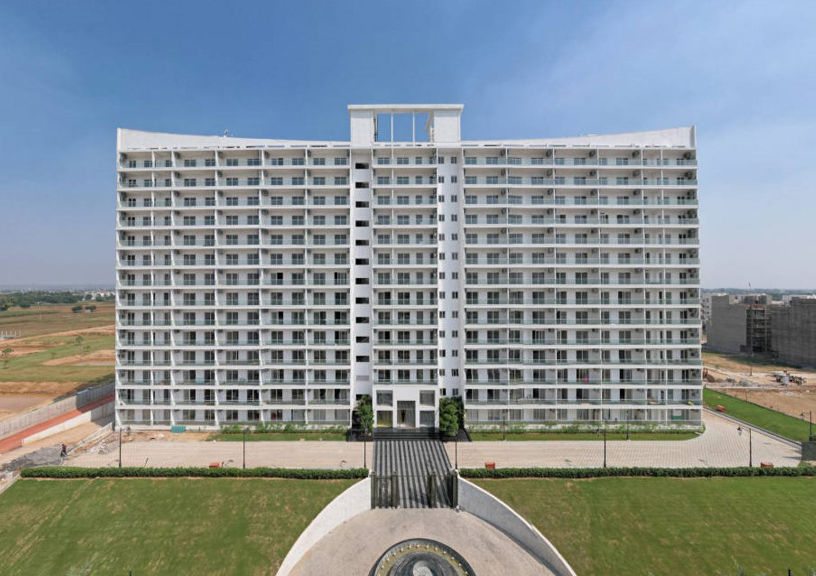
The biodiversity and scenic surroundings have inspired the ecologically responsive and mindful design based on the green philosophy, which brings in not only healthy and fresh living but also a spectacular view all around—the concept of GREEN LIVING. The aim of the master planning was to provide privacy yet easy access to all the amenities within the township while integrating huge open green spaces of various sizes and functions. The residential high rises were strategically placed at the back of the plot with a green spine running in the centre of the blocks.
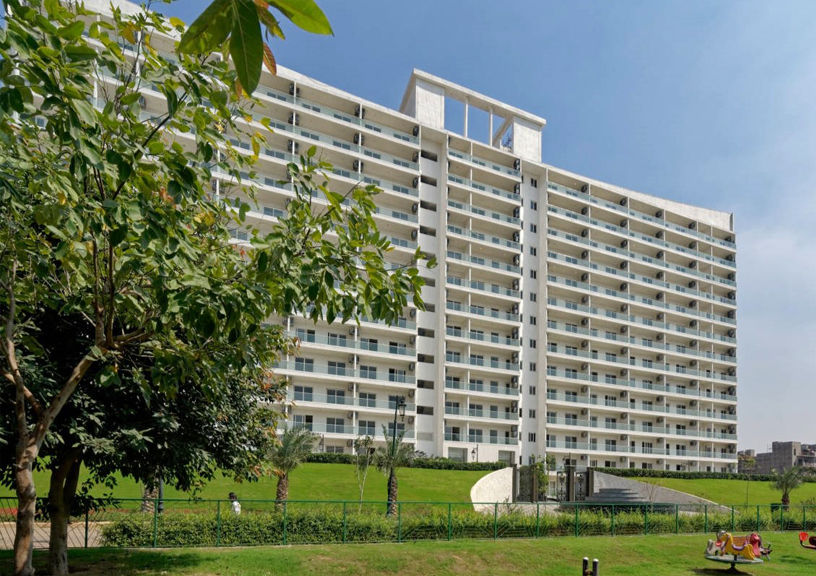
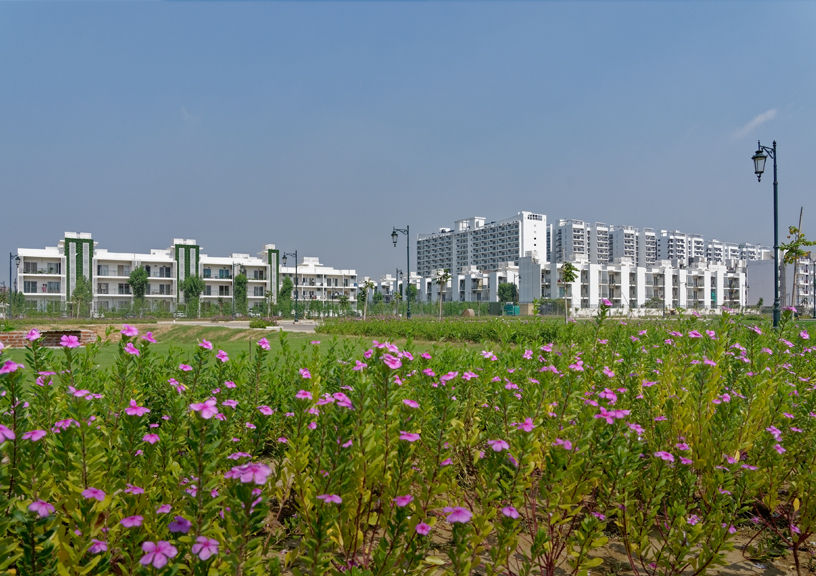
The front of the plot, with access to the main road, consists of premium plots and commercial and retail spaces for visibility and access. The entire township is designed around a green axis with a golf course, multiple parks and open green spaces, which help spread out the different typologies of blocks and tie the entire township together through well-planned connectivity and circulation.
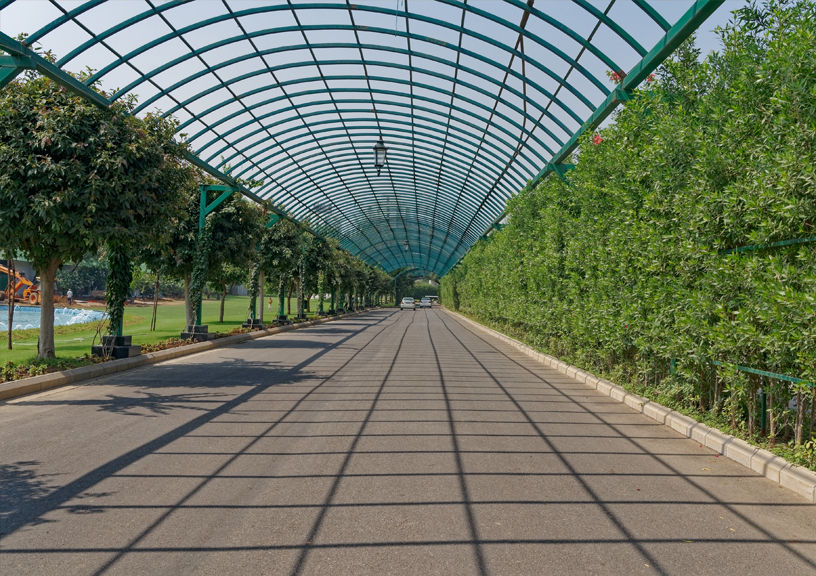
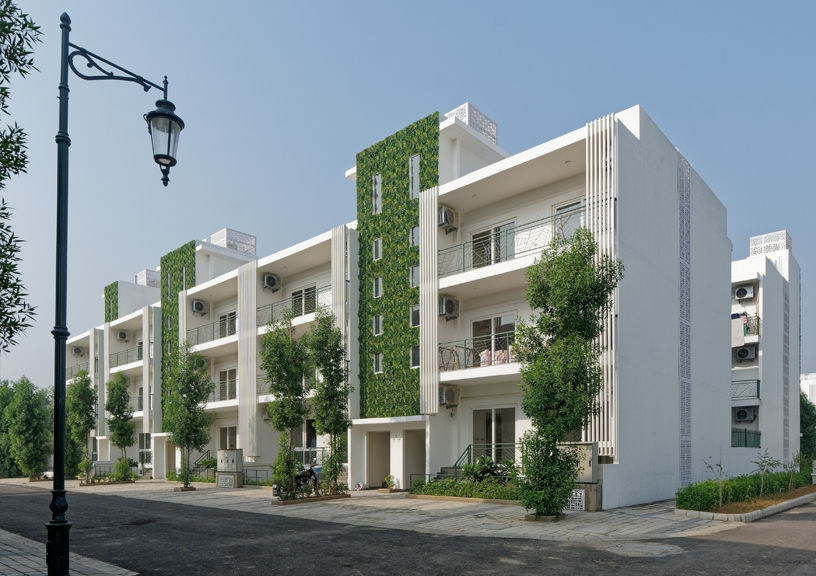
Several water bodies have also been planned as apart of the landscape, including a nallah in the central green strip. As an attempt to provide better living spaces that positively impact the health of the users, this mixed-use housing complex contains Lakeview apartments, independent floors and villas, all equipped with breathtaking views. One of the unique features of the township is The Room, a residential studio apartment tower with a terrace garden, centralised air conditioning and all amenities necessary for users, including a restaurant.
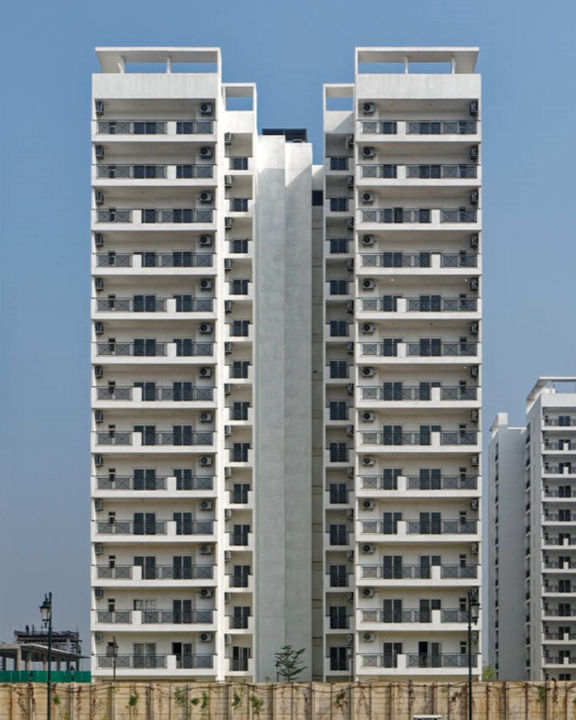
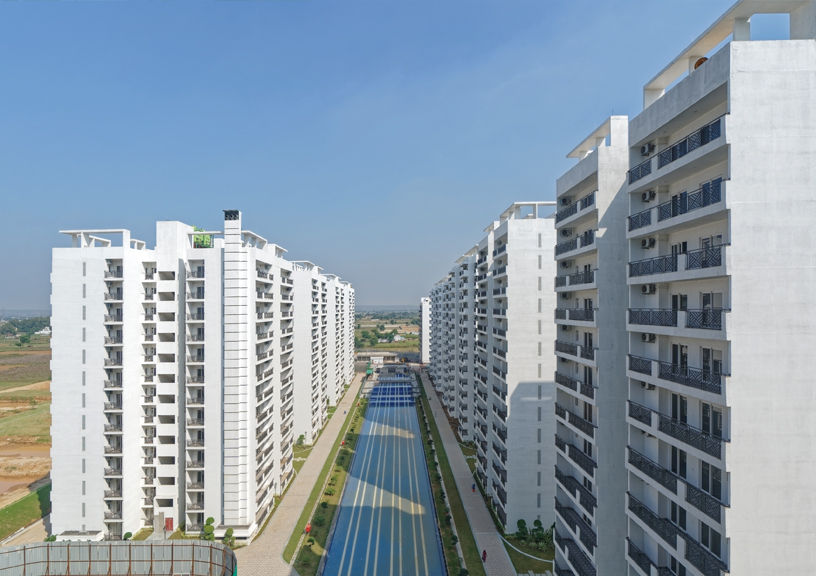
The design philosophy behind this vibrant township was to create individuality by using three principles–To create a green living oasis, to produce a responsive design and to achieve quality life for the residents and users, which translated into giving a healthy environment with lots of natural and landscaped greenery within the premises.
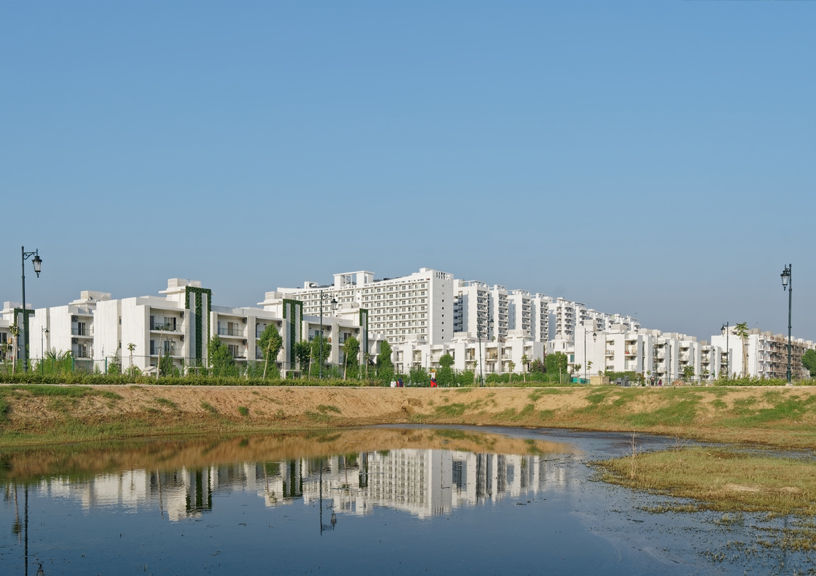
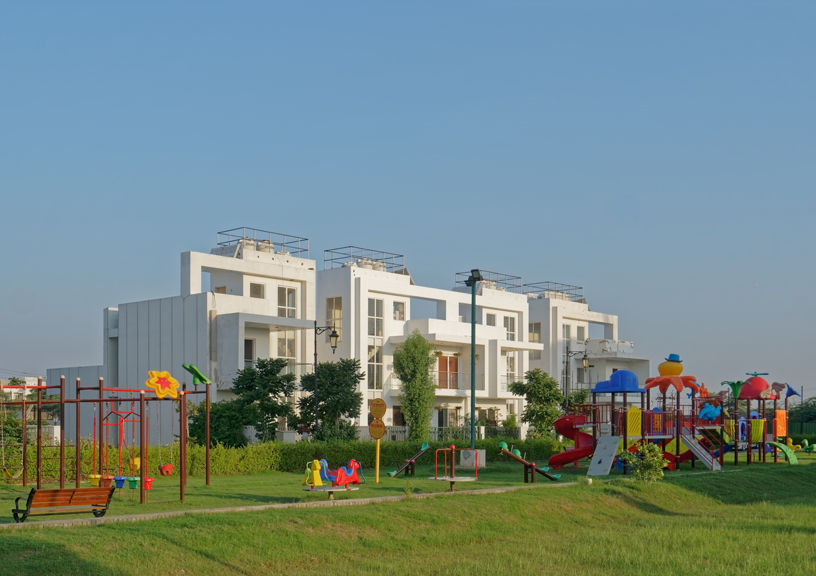
The township is meticulously crafted with all the modern amenities, STPs, power substations and water storage facilities that are beautifully spread out, encircled by lush greenery, including the existing greenery on site, with the residential, commercial and community spaces divided into zones to decrease traffic movement internally and create overall ease of circulation. The sky-lit green avenues and pathways wrap these apartment blocks, providing an enticing ambience and picturesque outdoor settings. 96 acres of the entire site are designed to behandicap friendly and inclusive.
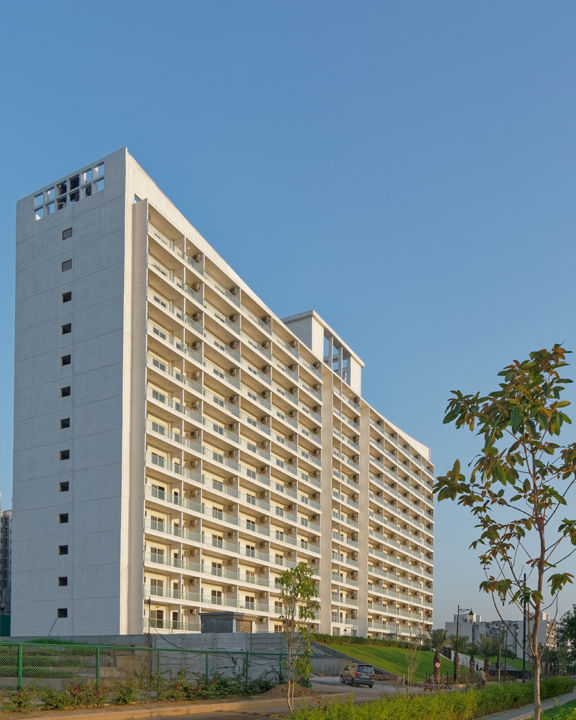
Aside from 35% of the site being covered in greenery, sustainable measures include rainwater harvesting, on-site water treatment plants, and solar panels for clean energy. With the entire construction being precast, the township is stepping towards a Platinum IGBC rating. Pre-cast technology has been used in The Room and 10 of the group housing residential towers, increasing the structures’ stability, durability and integrity.
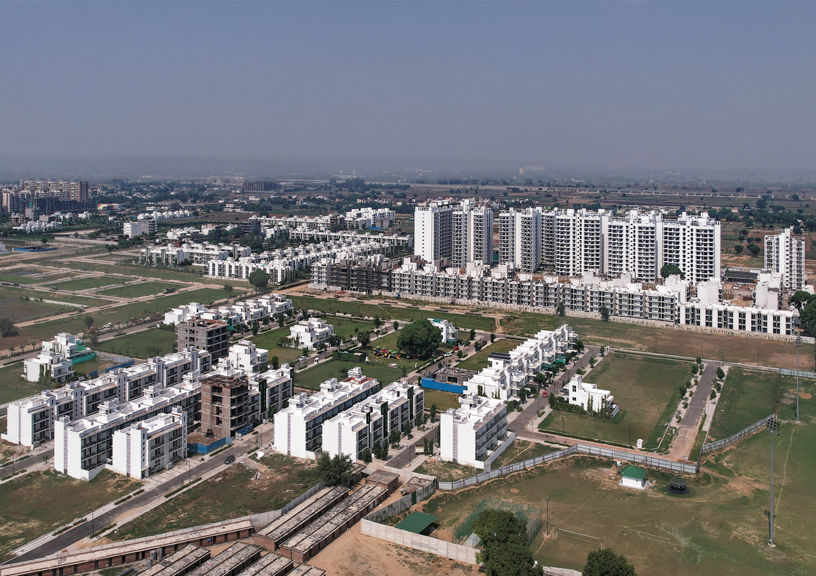
Designed to provide better living spaces for users by integrating nature into homes, the Central Park 3 Township exhibits climate-responsive sustainable architecture that creates a difference in the living environment at the individual level while providing the experience of an integrated oasis rich with all necessary amenities.
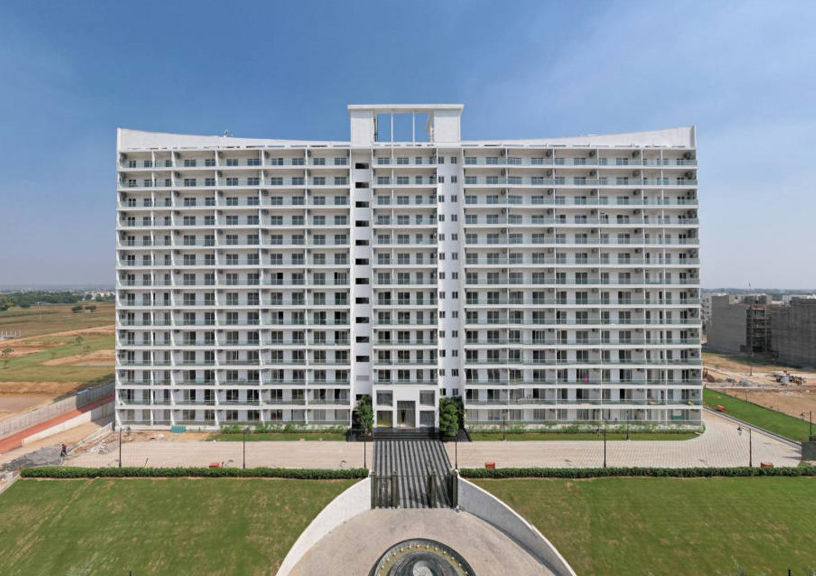
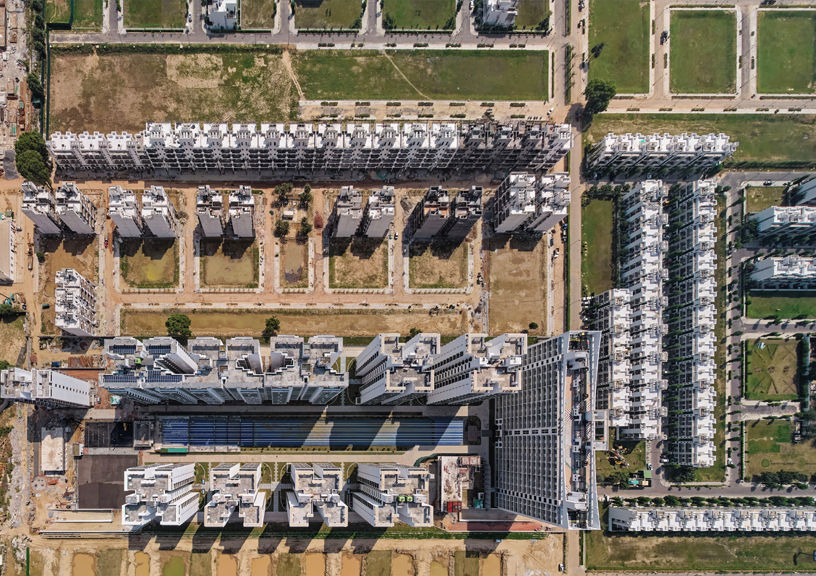
FACT FILE
Typology: Residential Units & Housing Complexes
Name of Project: Central Park 3 Township
Principal Architect: GPM Architects & Planners
Design Team: Gian P Mathur, Mitu Mathur, Anjali Kushwaha
Site Area: 8,09,371 sqm
Built-up Area: 1,09,000 sq ft
Photographer: Ranjan Sharma
