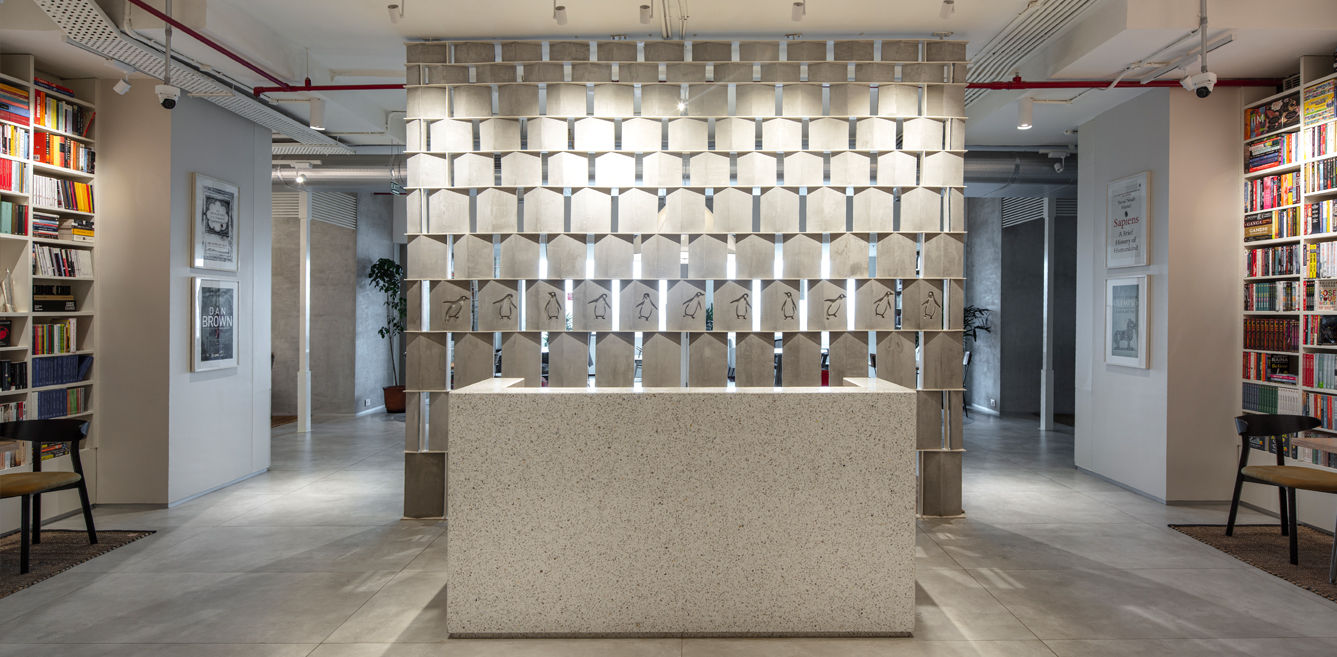

Penguin Random House, a global leader in publishing, is known for its dedication to creating books that inspire a universal love for reading. As the company embraces hybrid work models, its new headquarters in Gurugram, designed by SJK Architects, reimagines the modern office. With a focus on collaboration, flexibility, and creativity, the space aligns with the evolving demands of the publishing world while staying rooted in the essence of storytelling.
A Narrative of Space and Interaction
The office’s groundbreaking design breaks away from conventional workplace layouts. Three distinct clusters, metaphorically called “Courtyards,” interconnected by passageways dubbed “Streets,” form the social nucleus of the space.
Marking the office entrance, The Central Cluster resembles a welcoming living room for storytellers, with lounge seating and round-table setups ideal for informal gatherings.
While The Eastern Cluster is another living-room-inspired zone, fostering casual conversations and creative exchanges, the Western Cluster features a coffee bar and an amphitheater, encouraging informal team catch-ups and larger gatherings.
Flexibility at Its Core
Workstations, meeting rooms, and individual cabins are strategically positioned around the central clusters, allowing employees to choose their ideal working environment. The terrace seating along the corridor transforms what could be a mundane passageway into a dynamic, meandering street.
Subtle Branding, Powerful Storytelling
The office’s aesthetic is a blend of restraint and symbolism. A muted palette of white and grey provides a canvas for carefully curated artwork and green pockets that inject vibrancy. A handcrafted cement screen at the reception, adorned with book-like textures and subtle penguin motifs, serves as a poetic representation of the brand’s identity.
Illuminating Creativity
Natural light plays a pivotal role in the design, streaming in from multiple directions and creating an inviting, energetic atmosphere. The spaces are engineered to support various work styles—from casual coffee conversations to focused writing sessions—ensuring that creativity knows no boundaries.
More Than Just an Office
What sets this workspace apart is its philosophy. It’s not merely a place to work, but a collaborative environment that encourages personalization, sparks inspiration, and celebrates the spirit of storytelling that lies at the core of Penguin Random House. By blending collaborative layouts, versatile work settings, and a brand-driven aesthetic, SJK Architects has crafted an environment that not only supports productivity but also celebrates the art of storytelling.
FACT FILE
Project Name: Office for Penguin Random House, India
Client: Penguin Random House
Built Area: 6,850 SQ.FT
Project Location: Gurugram, New Delhi, India
Design Team: Roshni Kshirsagar, Shimul Javeri Kadri, Tanvi Namjoshi, Anshita Hinduja
Interior Contractors: DCA Contracts LLP
Technical Lighting: Abby Lights
Decorative Lighting: Orient Lites
Loose Furniture: Gulmohar Lane, Mangrove collective, Blue loft, Tianu, Magnolia, Design Ni Dukaan
Photo Credits: Niveditaa Gupta
On the night of 1 April, Mumbai revealed her rebellious, punk-inspired side as Vivienne Westwood…
The architectural landscape of Rajasthan is steeped in a rich tradition of historic masonry, reflecting…
Are you a corporate employee spending 10+ hours in an ordinary cubicle that's fused in…
Modern Indian homes are no longer bound by their physical vicinity. They have outgrown our…
Häcker Kitchens, a brand synonymous with quality and innovation, has a rich legacy that spans…
In this home designed by Sonal R Mutha and Aniketh Bafna, founders and principal designers…