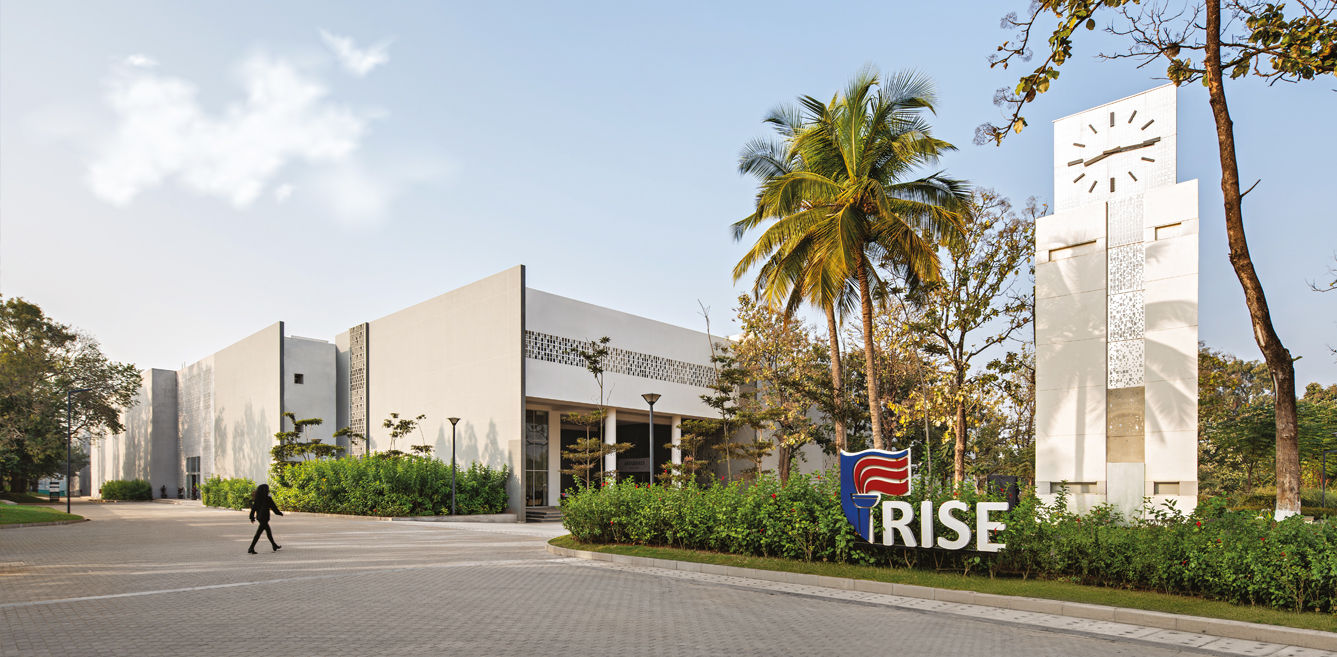

Imagine an educational space where learning is not confined to classrooms but flows like natural breeze, where every architectural element whispers stories of discovery, and the boundary between built environment and natural landscape dissolves into a seamless canvas of exploration. This is not a utopian dream, but the living, breathing reality of Vidyashilp Academy. Spread across 17 verdant acres in Yelahanka, Bengaluru, the campus doesn’t just facilitate education; it orchestrates a symphony where nature, design, and pedagogy blend seamlessly. Designed by founding partners of Morphogenesis – Sonali Rastogi and Manit Rastogi, Vidyashilp Academy presents a paradigm shift—where architecture promotes not just learning but growth, well-being, and a connection with nature.
Guided by Morphogenesis’ S.O.U.L. (Sustainability, Optimised, Unique, Liveable) design philosophy, the campus transcends the boundaries of traditional classrooms. “The campus planning prioritises passive design strategies. Classrooms are aligned along the north-south axis to maximise natural daylight, while landscaped courtyards harness prevailing winds, enabling effective natural ventilation through east-west corridors. Each wing of the campus opens onto a courtyard, seamlessly connected by a central green spine, creating an intuitive and cohesive flow throughout the site,” share Sonali and Manit.
At the heart of the academy’s design is the integration of its rich natural heritage. Approximately 700 mature trees have been preserved, their canopies forming a lush green spine that connects the campus. This central green axis, flanked by teak trees, serves as a natural wayfinding mechanism while regulating the microclimate. “Preserving the natural flora was non-negotiable,” the architects emphasise. “Furthermore, natural landscaping plays a vital role in improving thermal comfort, promoting biodiversity, and supporting mental well-being. By integrating the trees into the overall design, we created a harmonious flow between indoor and outdoor spaces,” reveals Sonali.
Classroom blocks are oriented along the north-south axis to maximise natural daylight, while landscaped courtyards enable cross ventilation through east-west corridors. This thoughtful design reduces energy consumption while ensuring year-round comfort for students and staff. “The jaalis, an integral design feature, are not merely ornamental but functional elements that regulate daylight and ventilation while maintaining privacy,” Sonali explains. With modular perforation patterns, these screens create dynamic plays of light and shadow across the interiors, adding a unique aesthetic character to the campus. The materials used reflect the academy’s commitment to sustainability. Glass-Fiber Reinforced Concrete (GRC) jaalis, textured concrete, and weather-resistant paints ensure durability while reducing environmental impact.
“Our approach to materials is deeply rooted in functionality and aesthetics, ensuring spaces that are both enduring and inspiring. For instance, the facade design emphasises durability and visual dynamism, incorporating textured concrete and weather-resistant paints. Adding to this, accent-coloured portals serve both as functional wayfinding elements and bold architectural statements. Each portal is uniquely coloured—red, green, yellow, and blue—strategically placed at the entrances of different blocks. This thoughtful interplay of colour not only aids navigation but also brings a playful vibrancy to the campus, enhancing its identity. These choices reflect our commitment to sustainability, functionality, and aesthetic longevity, ensuring the campus resonates with both purpose and beauty for years to come,” further elaborates Manit.
The design extends beyond functionality to prioritise emotional and social well-being. Central courtyards and vibrant social spaces invite collaboration, relaxation, and play, while colourful accent portals aid navigation and infuse the campus with energy. The choice of air-purifying plants for internal courtyards highlights a commitment to health and sustainability. These native species improve air quality, support local biodiversity, and create a visually enriching environment. “The greenery on campus isn’t just decoration—it’s an active participant in creating a healthier, more inspiring space for students,” the architects note.
Morphogenesis reimagines educational spaces as environments that nurture creativity, leadership, and holistic development. The campus fosters a sense of community with shared spaces and open sightlines that promote inclusivity and safety. These design elements reduce academic pressure by creating a welcoming, secure, and vibrant atmosphere for students to thrive. The positive feedback from students and educators underscores the success of this vision. “The natural light, the expansive tree canopies, and the seamless indoor-outdoor transitions are features everyone loves,” the architects share. The Academy’s recognition as a UNESCO Happy School is a testament to the transformative impact of its design. As the nation grapples with the need for innovative and inclusive educational infrastructure, Vidyashilp Academy offers a powerful vision of what is possible when architecture embraces its potential to transform lives.
FACT FILE
Typology: Institutions
Client: Vidya Shilp India Pvt Ltd/Century Real Estate Holdings Pvt Ltd
Location: Yelahanka, Bengaluru
Gross Built Area: 3,35,065 sq ft
Project Team: Sonali Rastogi, Manit Rastogi, Stuti Jasoria, Barani P Karthik & Apoorva TR
Year of Completion: 2023
Photographs: Shamanth Patil
The architectural landscape of Rajasthan is steeped in a rich tradition of historic masonry, reflecting…
Are you a corporate employee spending 10+ hours in an ordinary cubicle that's fused in…
Modern Indian homes are no longer bound by their physical vicinity. They have outgrown our…
Häcker Kitchens, a brand synonymous with quality and innovation, has a rich legacy that spans…
In this home designed by Sonal R Mutha and Aniketh Bafna, founders and principal designers…
Essentia Home’s journey in redefining luxury interiors took a bold new step as it opened…