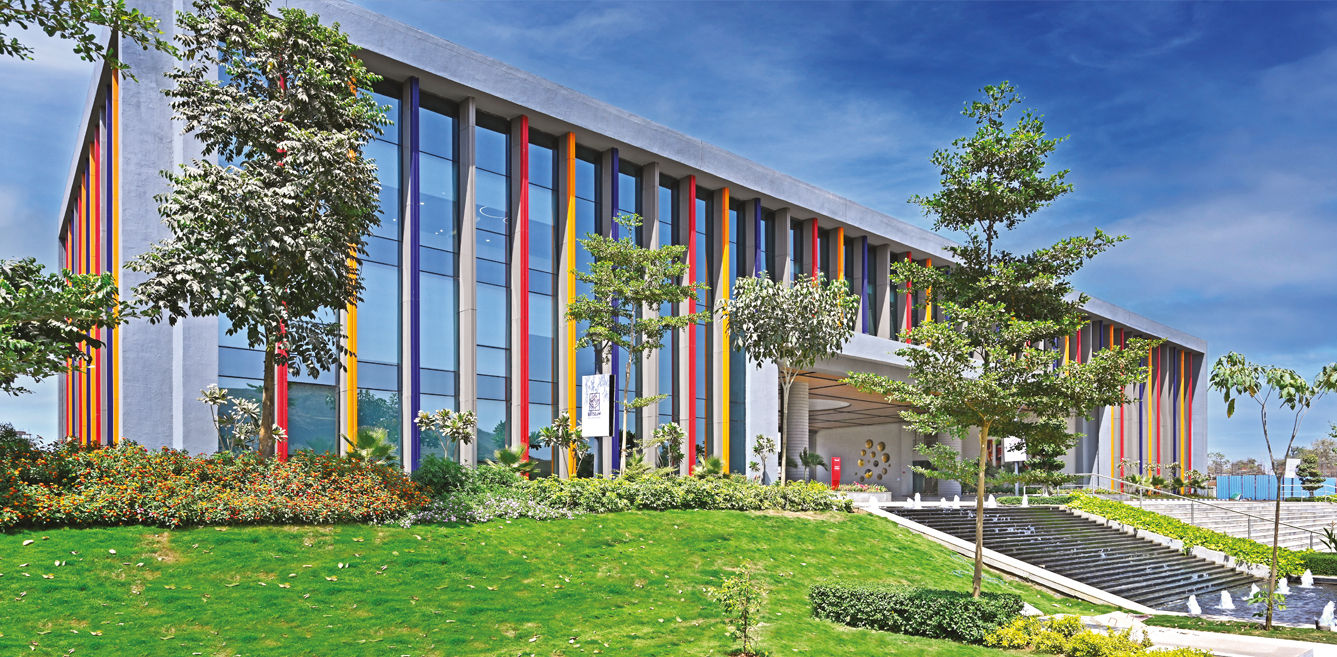

The architecture of an educational institution is more than just a physical framework—it’s a catalyst for learning, a nurturer of creativity and a shaper of young minds. A well-designed institution can foster a sense of community, spark curiosity and encourage exploration, ultimately setting the stage for a transformative educational experience. As we explore the BITSoM campus in Kalyan designed by Architect Hafeez Contractor, we’ll delve into how its thoughtful design is redefining the educational landscape.
Sprawling across 63 acres of lush greenery, the campus is setting new standards in institutional architecture. The project sets a new standard in interdisciplinary education, fostering collaboration and innovation across multiple fields.
“The project called for a deep understanding of the institution’s heritage and values for us to create a physical space that inspires innovation, fosters collaboration and propels future generations of leaders,” explains Karl Wadia, Architect Hafeez Contractor. Steeped in a legacy of excellence spanning over 120 years.
THE LEGACY
The institute began as a modest pathshala in the village of Pilani in 1901 and evolved into a college in 1947—a pivotal year that marked India’s independence. The institute’s trajectory continued to ascend, earning deemed university status in 1964. Its partnership with the Massachusetts Institute of Technology (MIT) introduced a paradigm shift in India’s technical and scientific education landscape. Today, the institute has expanded to three more campuses—Dubai, Goa and Hyderabad.
In 2020, BITS Pilani was granted the coveted status of an Institution of Eminence by the Govt of India as a recognition of its legacy of excellence, entrepreneurship and leadership. BITSOM, Kalyan is the fifth campus of BITS Pilani. The architects played a pivotal role in the successful expansion of Pilani, Goa and Hyderabad campuses. Architect Hafeez Contractor and his team, led by Karl Wadia, Apoorva Sharma, Kalpesh Mewada and Renoy Philip were selected to design the new 5000-capacity campus. “BITSOM is the first of five campuses to be designed with multidisciplinary fields of education and collaboration in mind,” informs Wadia.
INSPIRED BY TRADITION
“The campus is inspired by the traditional Gurukul concept, fostering a dynamic environment that encourages maximum interaction and collaboration between faculty and students,” says the architect. The pedestrian-friendly campus is designed with adaptability in mind, incorporating flexible learning spaces that can be easily reconfigured to accommodate various teaching methods and technologies. This approach ensures that the campus remains relevant and effective in the face of rapidly changing educational landscapes.
THE DESIGN LANGUAGE
The predominantly glass and aluminium facade, with the unique ‘brise-soleil’ system, comprising horizontal and vertical fins that reduce solar glare and heat gain, makes for a striking first impression. Set against a lush green backdrop, it offers an interesting contrast. The central plaza comprises shaded steps seating, lawns and interactive spaces with the vibrant colourful façade of the buildings as the backdrop. The faculty and student housing zones are more fluid in nature, arranged around a large sports field that forms a catalyst for faculty and student interaction beyond the classroom space. The northern edge of the campus, lovingly nicknamed ‘Prakriti’, is designed as a large garden space connected via a pedestrian overpass overlooking the Ulhas River.
THE GREEN QUOTIENT
The design prioritizes sustainability, incorporating eco-friendly features such as green roofs, solar panels and rainwater harvesting systems. The campus’s clever use of natural light and ventilation reduces the need for artificial lighting and air-conditioning, creating a healthier and more energy-efficient environment for students and faculty. The project represents a bold new era in education, one that combines tradition with innovation and adaptability with sustainability.
FACT FILE:
Project: BITS School of Management (BITSoM)
Location: Kalyan, Maharashtra, INDIA
Client: M/s. Birla Institute of Technology & Science, Pilani
Architect: M/s. Architect Hafeez Contractor
Design Studio: Karl Wadia, Apoorva Sharma, Kalpesh Mevada, Renoy Phillip
Consultants: M/s. JW Consultants LLP (Structural), M/s. Pankaj Dharkar & Associates
(MEPF), M/s. PS Landscape & Ecology (Landscape), M/s. ANA (Interiors Design)
Commencement Date: Year 2021
Year of Completion Date: 2024 (Phase 1)
Site Area: 60 Acres
Construction Area: 15 lakh sq ft
Discipline: Master Planning & Comprehensive Architectural Design
On the night of 1 April, Mumbai revealed her rebellious, punk-inspired side as Vivienne Westwood…
The architectural landscape of Rajasthan is steeped in a rich tradition of historic masonry, reflecting…
Are you a corporate employee spending 10+ hours in an ordinary cubicle that's fused in…
Modern Indian homes are no longer bound by their physical vicinity. They have outgrown our…
Häcker Kitchens, a brand synonymous with quality and innovation, has a rich legacy that spans…
In this home designed by Sonal R Mutha and Aniketh Bafna, founders and principal designers…