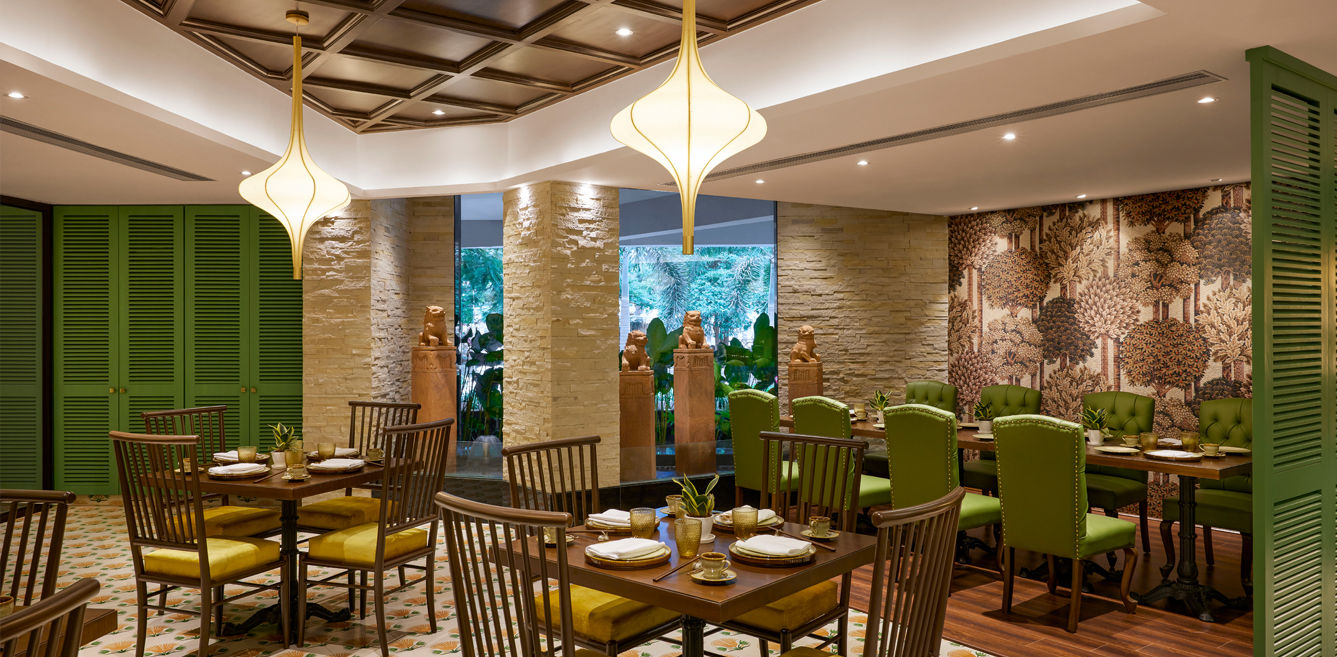

Stepping into the Oriental Pavilion, one is instantly transported from the bustling streets of the city to a verdant, pastel-hued oasis of tranquility. The brainchild of Ocasa Design Studio, this Chinese restaurant challenges the conventional notions of oriental dining spaces, weaving together a harmonious blend of luxury, subtlety, and maximalist charm.
Over the years, while interior design has made mammoth leaps in its perspectives, the mental image that pops up whenever the words ‘oriental restaurant’ are uttered has pertained to a dining space with fiery red and dashes of gold. Srrinivas Patnaik, the founding partner of Ocasa Design Studio, consciously aimed to alter this depiction and create a milieu that inspires the gusto but is also exquisite, maximalist and subtle; blended into one harmonious culinary paradise. This restaurant design, officially named as the Oriental Pavilion, thus boasts of a verdant pastel palette, organic patterns, intricate woodwork and handpicked décor.
As guests step through the doors, they are greeted by a thoughtfully designed dining area, where every table is illuminated by specifically installed lighting, creating an inviting ambiance. The layout has been carefully crafted to optimize space while ensuring a seamless flow of movement for both diners and staff. Underscoring the restaurant’s focus on functionality, the presence of water as an element adds a sense of tranquility, drawing inspiration from the significance of this motif in oriental architecture.
The client brief was straightforward – they wanted a Chinese restaurant with a distinct appeal, moving away from the usual Indian-Chinese aesthetic. Srrinivas and his team at Ocasa Design Studio responded by curating a space that blends south Asian elements and patterns with a luxurious, soothing palette.
Pendant lights crafted from banana fiber cast a warm glow over vintage wooden carvings from Vietnam, creating a harmonious fusion of tradition and modernity. Louvred screens and dark wood-paneled ceilings pay homage to the colonial architecture of the region, infusing the space with a sense of timeless elegance. Mustard yellows, sage green, and natural textures have been strategically employed to give the restaurant a truly unique identity, departing from the ubiquitous red and black color scheme.
“We have mostly used colors that make people feel warm and transport them to a distant land,” explains Patnaik. “Colors such as mustard yellows, sage greens, browns and natural beige have been used. Not only colors but textures also play an important role here, like wooden carvings and handmade light fixtures help to bring everything together.”
From the intricate patterns on the walls to the subtle nuances in the lighting, every element of the Oriental Pavilion has been meticulously crafted to create a cohesive, immersive experience. The design team at Ocasa relished the challenge of bringing the client’s vision to life, seamlessly blending south Asian influences with a luxury aesthetic.
“Our design team is always ready for new challenges, and we work hard to bring the client’s vision into reality,” says Patnaik. “They wished this restaurant to stand out from the rest, and we delivered exactly that.”
With its verdant pastel palette, organic patterns, and handpicked décor, the Oriental Pavilion stands as a testament to Ocasa Design Studio’s ability to transcend tradition and craft dining spaces that captivate the senses. This restaurant oasis is a harmonious symphony of luxury, subtlety, and maximalist charm, inviting guests to embark on a culinary journey that celebrates the rich tapestry of south Asian design.
Fact File
Area : 1700 sq.ft.
Location : ITC Fortune Park, Bhubaneswar
Completed : September 2023
Typology : Restaurant Interiors
Photography Credits : Isha Shah
Name of spokesperson/person to be quoted in the article: Srrinivas Patnaik
Designation: Founding Partner
Name of practice: Ocasa Design Studio
For World Heritage Day, we speak with acclaimed conservation architect Abha Narain Lambah, whose work…
For conservation architect Vikas Dilawari, the path to heritage was not paved with grand ambitions…
World Heritage Day is less about nostalgia and more about relevance. It’s a reminder that…
Just a few months ago, fashion's darling was emerald green. You would have seen it…
The art world is having a moment. From the packed gallery weekends in Mumbai to…
“Hair is everything. We wish it wasn’t, so we could actually think about something else…