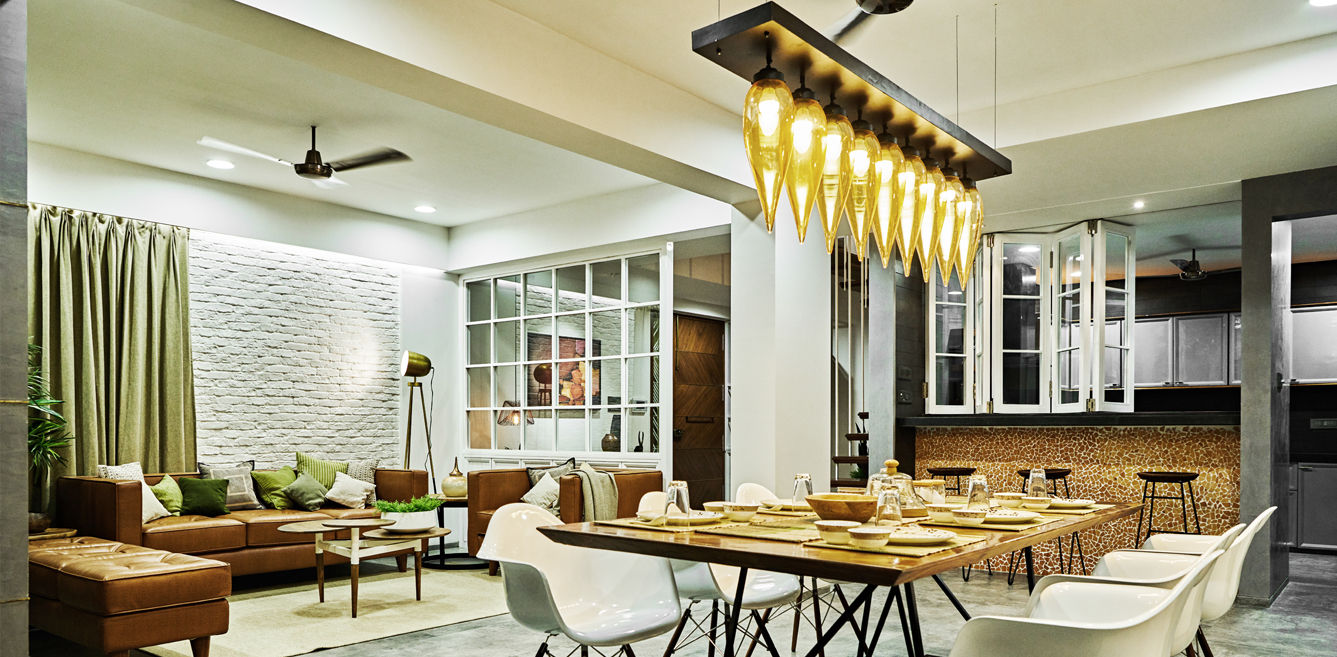

What makes an ideal apartment? Is it massive daylit volumes, warm and welcoming communal spaces or unique corners consciously carved for improving a family’s lifestyle? With these nudging questions in mind, a family of four minimalists set out in 2017 to find some compelling answers and in-turn conceptualise the interiors of their newly booked duplex apartment.
As fate would have it, they crossed paths with a recently graduated architect on a similar journey – Saumil Nagar, Principal Architect at Atelier |X| Architects. Back in 2017, Saumil seeked to push the possibilities with Indore’s standardised housing unit and this brief provided the perfect launching platform. Interweaving his architectural sensibilities with the client’s brief – “something that feels like a bungalow” – he began his architectural journey with the Duplex Penthouse project.
Intervened at the genesis of the building, the studio designed a three-bedroom, 5,000 sq ft spacious abode with a slice of sky – a spectacular skylight that sets the double-heighted atrium aglow. “The clients do not believe in excess or hoarding and prefer things simple. The idea was to follow their ideology and experiment with a few, curated materials and explore them extensively. That worked for us”, Saumil explains.
Rendering the client’s ideology of minimalistic lifestyle and a shared love for concrete with the designer, the home evokes a sense of mid-century modernity with its timeless charm. The visual tactility of the house is generated by the use of a rustic-artistic treatment of concrete, lime plaster, wood and accentuating mosaic tiling.
Walk Through Minimalism Fused With Luxury
Upon entering the penthouse, one is greeted by a dramatic, suspended staircase floating against an orange mosaic-tiled wall. Dynamic in nature, the wall extends to the double-height paired with a contrasting concrete wall adjacent to it. The atrium is not only illuminated by a focal skylight, but also transforms the space by the hour, parallel to the changing colours of the sky.
Partitioned by a sleek grid-panelled glass wall lies the living room. Owing to their peculiar taste for camel leather and tan upholstery, the owners suggest an eccentric direction for the mood of this space. Infusing the home with a rustic character, an exposed white brick wall stands beautifully as a textured backdrop to the contemporary furniture.
The living room further extends to reveal the dining area. Almost frozen in movement, the furniture here embraces a dynamic play of lines. Serving to the tricky, but functional demand of accommodating both a fan and a light, the firm opts for a proportionate linear chandelier. Embodying the concept of falling drops, this tailor-made chandelier emits a soft glow across the length of the dining.
When quizzed about the kitchen brief, Saumil beams as he reveals, “Storage, storage, and storage, the usual.” While the grey palette directly obeys the wife’s preference for the colour, it also allows an opportunity to introduce a contrasting twist of orange mosaic. A sliding-folding partition ‘floats’ over the breakfast counter that opens toward the communal spaces.
Capsulating the soul of the house, the primary bedroom holds a minimally designed low-height bed that extends its platform as functional seating; negating the need for any additional furniture. A conscious choice to avoid a bed-back results in a floor-to-ceiling brick wall. It also acts as an element of continuity throughout the house.
The Grandmother’s room is a soothing space crafted in a grey palette. Prioritising contemporary comfort for her, the bed-back is upholstered in brown tuning. Conceptualised on the addition and subtraction of planes, the lime-plastered wall behind the bed is inlaid with brass strips and features a niche to accommodate the bed-side lighting. Notably, the side table is designed to ‘float’ as it houses some daily-need items. Almost poetic, a cosy corner adjacent to the window holds a rocking chair dedicated to her quiet reading hours.
One of the most interesting spaces in this house is the daughter’s bedroom, accommodating the spirit of the artistic kid. Co-designed by the 5-year-old of the family, the room evokes rustic character through a white brick wall and wooden details. Happily obliging the daughter’s design inputs, the room has quirky details, a free-standing mirror, and a functionally handy chalk-board below the window.
Detached from all the bedrooms is a unique space, the owners dub as the ‘Mother’s Den’. Aptly named, the room is evidently darker than typical workspaces with the perfect task lighting, consciously ambient for reading.
Lounging Under The Sky!
Separating itself from the private floor of the penthouse, the terrace is gifted with an expansive view of the cricket stadium, making a celebratory demand to have a lounge area. “It’s like their private pavilion,” Saumil chuckles. The family often hosts gatherings to experience the sport live from their terrace lounge.
FACT FILE
Name of the project: Duplex Penthouse, IndoreFirm Name: Atelier |X| ArchitectsDesign Team and Designation: Saumil Nagar, Founder and Principal ArchitectLocation of the project: Indore, IndiaArea (Sq.ft): 5,000 sq ftPhoto courtesy: Kunal Gupta
On the night of 1 April, Mumbai revealed her rebellious, punk-inspired side as Vivienne Westwood…
The architectural landscape of Rajasthan is steeped in a rich tradition of historic masonry, reflecting…
Are you a corporate employee spending 10+ hours in an ordinary cubicle that's fused in…
Modern Indian homes are no longer bound by their physical vicinity. They have outgrown our…
Häcker Kitchens, a brand synonymous with quality and innovation, has a rich legacy that spans…
In this home designed by Sonal R Mutha and Aniketh Bafna, founders and principal designers…