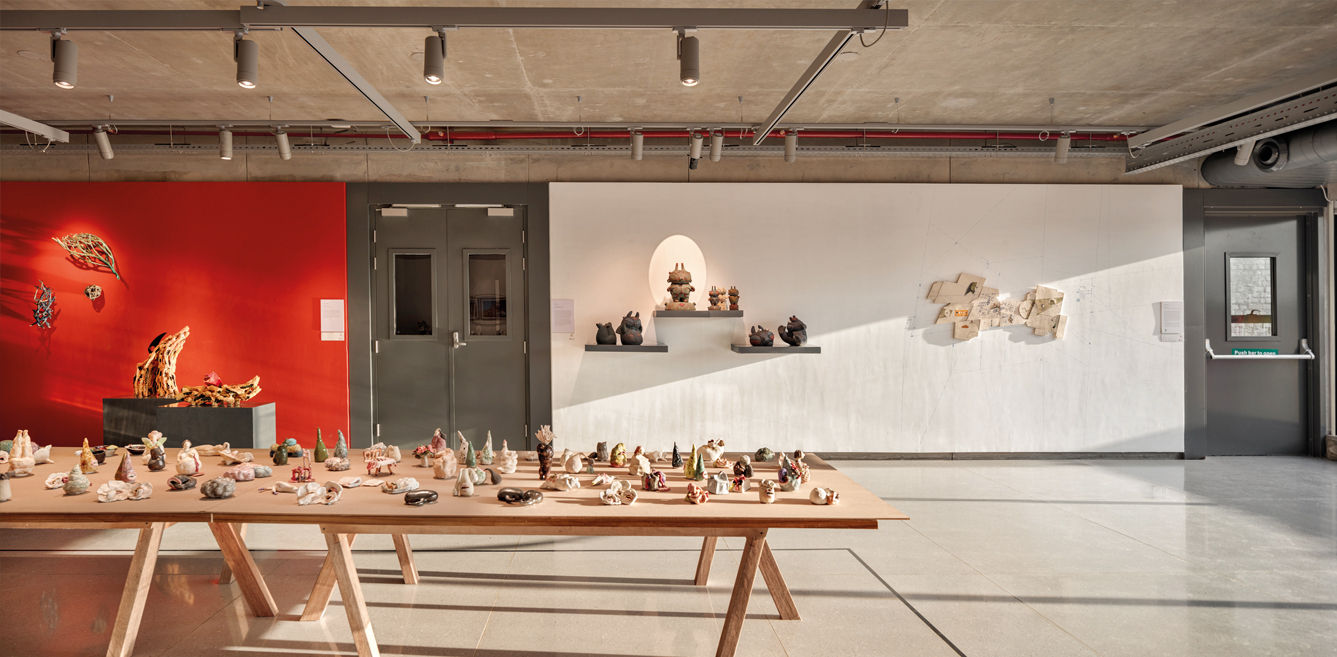

The role of museums has evolved taking various forms and scales, one of which is the modern-day gallery in the neighbourhood. The importance of art and culture in Delhi is indisputable. Private galleries play various roles in introducing art and culture into everyday life. From bringing the community together to helping emerging artists, galleries have revitalised neighbourhoods. Arthshila galleries in various cities of India are perhaps the pioneering ones in this realm. They provide a space for public participation, debates, dialogue, and meetings to cultivate a sense of belonging and identity among the users.
What has been unique is that each gallery prioritises a program based on its neighbourhood audience, ranging from the theater in Patna and the library in Bhopal to an art gallery in Delhi. Stimulating cultural appreciation, such spaces are also accompanied by coffee shops, bookstores, and event spaces for collective and individual reflection in the bustle of the city.
Opened recently, Arthshila at Okhla endeavors to epitomise the essence of exhibition spaces within the context of Delhi. Central to this concept is the notion that “exhibition becomes the core,” influencing every aspect of the building’s conceptual planning and program design. The center seeks to build a culture of art appreciation, accessible to everyone.
The various programs of the building allow this collection to present itself in a stimulating mix of genres and artists manifesting an immense history, rich with heritage and tradition and those that influence contemporary expressions. The building features a multitude of exhibition spaces, open and semi-open, an auditorium, and a cafe. Designed to articulate its purpose, the building’s narrative boldly communicates its intent.
Amongst one of Delhi’s exclusive yet chaotic neighbourhoods, Arthshila stands unapologetically, making an unassuming and brave statement within its urban context. Conceptually, this four-floor structure is an intense interconnected volume of voids and solids, connecting the entire building as a large functional plate. Laced with huge volumes, it houses a cafe on the ground floor, services, and an auditorium in the basement. The distribution of open & semi-open art galleries and office spaces on the upper floors follows a deliberate layout that balances functionality and aesthetics. The terrace offers an expansive area for events and seminars. The design incorporates numerous provisions to accommodate various activities.
Constructed primarily of concrete, accentuated by corten steel louvers, it maintains harmony amidst contextual contrasts. The façade is a rhythmic dialogue of concrete and corten steel fins. This gesture brings in the desired amount of light, a controlled view, and effective cross-ventilation. The play of form allows an optimal amount of outside on the inside. Soft, muted day lighting bathes the ecosystem, making it a comfortable space for exhibitions and yearnings. Artificial illumination has been done with a mandate of optimal frequency.
The building can itself be considered an example of ‘exhibition’ of ‘space’ with its intent at its core. The carefully curated concept, combined with the architectural form, scale, materials, and elements, bestow upon the city of Delhi and its inhabitants an unparalleled cultural center.
FACT FILE
Typology: Art Gallery
Client: Takshila Educational Society
Principal Architect: Sourabh Gupta
Design Team: Ganesh Kholiya, Vineet Rao, Tarak Murari, Maulik Yagnik
Site Area: 550 Sq mt
Built-Up Area: 1850 Sq mt
Year of Completion: 2023
Sourabh Gupta
Founder & Principal Architect, Archohm
Sourabh Gupta graduated in architecture, from the School of Architecture, CEPT University at Ahmedabad in India. With the insight provided there by the best in the realm of architecture, coupled with a stint in urban design from the architecture school at TU delft, the Netherlands and most importantly, propelled by a compulsive need to travel, explore and design, Sourabh initiated studio archohm. Having won and executed a series of design competitions and commissions, archohm has grown in leaps and bounds in the last decade and a half. Today, its portfolio has a stimulating mix of typologies, scales and sectors of architectural works, infrastructure, furniture and product design, design research and system design.
Modern Indian homes are no longer bound by their physical vicinity. They have outgrown our…
Häcker Kitchens, a brand synonymous with quality and innovation, has a rich legacy that spans…
In this home designed by Sonal R Mutha and Aniketh Bafna, founders and principal designers…
Essentia Home’s journey in redefining luxury interiors took a bold new step as it opened…
Retail design is a balancing act. Between creating spaces that attract and those that sell,…
A few days ago, I found myself navigating an unfamiliar (for me) corner of Delhi—Vasant…