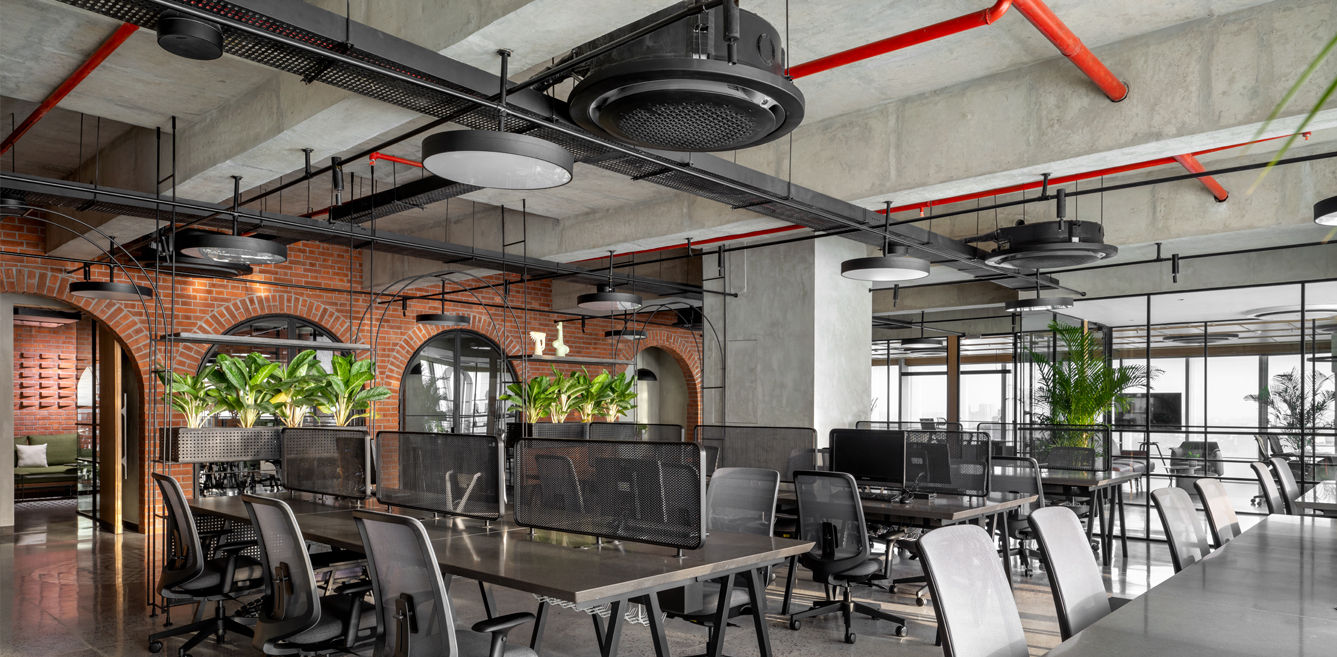

Situated on the 13th floor of a busy commercial tower in Ahmedabad, the Arched Office by Terra Firma Architects redefines the workspace experience for a team of chartered accountants. Spanning 4,500 sq. ft., the design balances functionality with aesthetic innovation, creating a workspace that bridges generational needs while celebrating raw materials like exposed concrete, brick, and steel.
A Bold First Impression
The journey begins with a striking entryway that sets the tone for the entire office. A bold brick wall anchors the space on one side, while a sleek reception desk on the other welcomes visitors. Comfortable seating invites pause, offering a warm introduction to the office’s thoughtfully curated zones.
Fluid Zones and Clever Transitions
The office unfolds into three distinct zones, defined by their porosity and function. Glass partitions separate conference and meeting rooms, preserving an open, connected feel while ensuring privacy when needed. A subtle design twist lies in the concealed entry to the employee area, hidden behind a wood veneer-finished wall. This element of discovery adds intrigue and seamlessly transitions visitors into the workspace.
The Open-Plan Workspace
Designed to accommodate 18 employees with the flexibility to expand to 36, the open-plan workspace is centered around a collaborative bay. This area features amphitheater-style steps, fostering interaction and community among team members. Mild steel partitions, inspired by arches, create elegant openings that frame the work desks, drawing parallels to the office’s overarching design theme.
Celebrating Materiality
At the core of the design is a celebration of raw materials. The exposed concrete ceiling and floor are not hidden but highlighted, turning structural elements into design features. Polished concrete flooring, embedded with marble chips, forms understated patterns reminiscent of traditional rugs, blending beauty with practicality. Lighting by Abby, partially customized, enhances this raw aesthetic, with exposed conduits doubling as design elements that follow the ceiling’s natural expression.
Personalised Cabins with Panoramic Views
At the far end of the office, three private cabins offer a refined retreat. Adorned with warm wooden ceilings and panoramic views of Ahmedabad’s skyline, these cabins are equipped with multifunctional furniture, blending comfort and utility. Each space is tailored to the specific needs of its occupant, ensuring functionality meets personalisation.
Subtle Details and Artistic Touches
Throughout the office, curated art, bookshelves, and decor add layers of personality and inspiration. These elements enrich the workspace, creating an environment that is both functional and visually engaging. By embracing raw materials, clever zoning, and contemporary aesthetics, the office creates an environment that is as inspiring as it is practical. It redefines the boundaries of workplace design, proving that functionality and beauty can coexist.
FACT FILE
Project Name: Arched Office
Office Name: Terra Firma Architects
Firm Location: Ahmedabad, India
Completion Year: 2024
Gross Built Area (m2/ ft2): 4000 sq ft
Project Location: Ahmedabad, India
Program / Use / Building Function: Workspace
Lead Architects: Hitarth Majithiya, Netra Bafna
Photo Credits: MKG Studio
It’s six in the evening, and we’re on our way back after a two-day whirlwind…
Established by Sourabh Gupta at the dawn of the new millennium, Archohm isn’t your typical…
What happens when two architects or interior designers sit down with a creative influencer—a musician,…
Perched on the edge of the Garhwal Himalayas, this Dehradun home gives a new meaning…
For World Heritage Day, we speak with acclaimed conservation architect Abha Narain Lambah, whose work…
For conservation architect Vikas Dilawari, the path to heritage was not paved with grand ambitions…