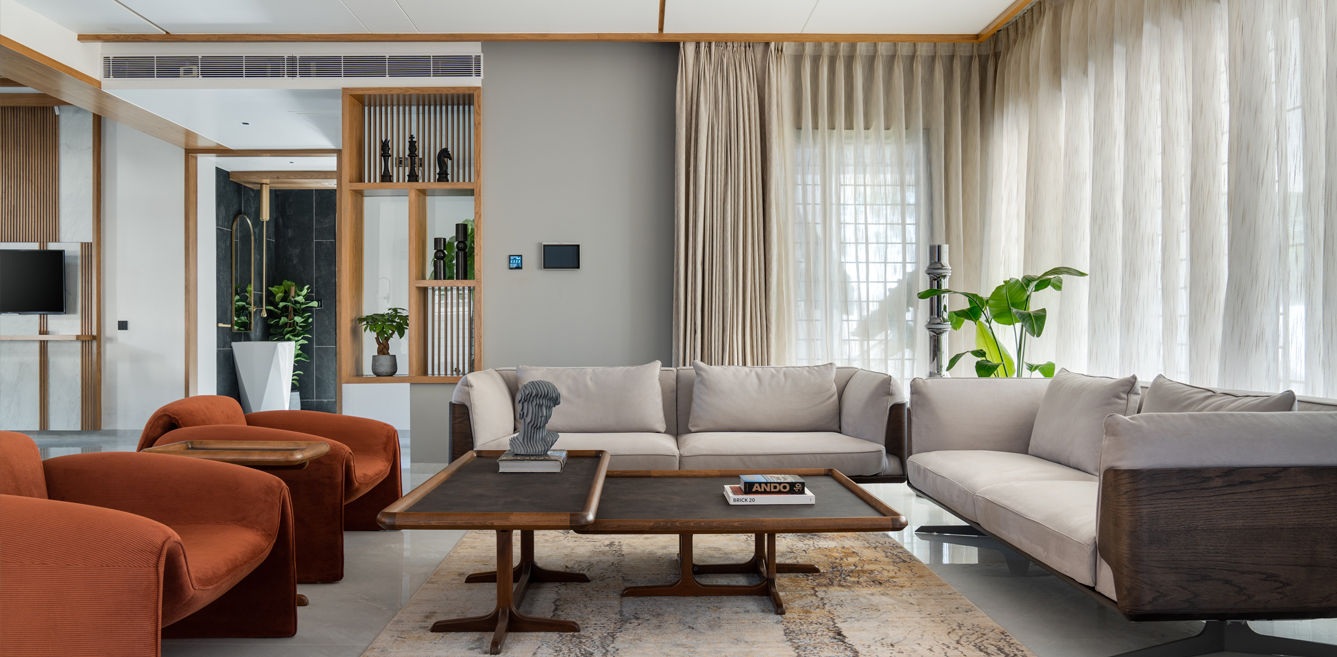

Quaint and pictorial, Lattice House in Belgaum by Juned Jalihal of his namesake firm, Jalihal Associates, dares to incorporate neutrals without making the space repetitive and boring. A lesson learned: it’s not the colour but how it works with the other decor elements that counts. Every second home in our locality proudly flares earthy shades of browns, greys and whites, in the name of modern trends. But only a few aces it like this 5,500 sq. ft. three-generation family home.
“Our practice has always explored new design languages, and this was a style that we predominantly follow. It was easier to connect with the client’s requirements and made the process quicker and interesting” says Juned Jalihal of Jalihal Associates.
Inked in neutrals
Lattice wooden screens wrap the stone-clad structure. The floating horizontal lines of the cantilevered slab soffits finished in exposed micro-concrete help them blend with the lush landscaping that envelopes the estate. With one of the walls being replaced by floor-to-ceiling windows where a gentle breeze keeps playing with the sheer white curtains, the living space is open and bright. Armchairs with a reddish tint are the only bright ones that will catch on in space. The space swiftly flows into other spaces with minimal to no barriers.
A six-seater dining table flanks right in the center, just next to the enthralling half-cantilevered sculptural staircase. Even after being at the center of the home, this space misses no light. The small ducts on the walls make sure that there is enough light for one to find a bead on the floor.
A familial bond depends on the time one spends with one’s family. Promoting it is this dimly lit, snug lounge—a communal space that encourages shared laughter and joy. It has to be casual; it has to be energetic. Soft lighting, plush seating and carefully chosen artwork make it happen. It extends beyond its physical boundary to the adjoining terrace, laced with greens.
The first thing you see after you open your eyes and the last thing you see before closing your eyes are the walls of your bedroom. And thus, it must fit you. In this home, the two parents’ bedrooms boast a warm material palette to find solace in the soft caress of the tropics. In the same way, the daughter’s bedroom is peach-perfect. It has a wainscoting background in a white Duco finish, a Japanese corner lamp and macramé décor. The room screams feminine.
Not the stereotypical blue
As the rule goes by, the son’s room had to be the complete opposite. It is bold, it is edgy. It features a bold fusion of black and oak palettes. This dynamic blend of colours and a stylish console table leaning against a large abstract painting infuse the space with a sense of youthful energy.
Every space in this home has a personality of its own; it’s distinct yet fluid, one that truly resonates with the resident.
Fact File
Project Name- Lattice House
Architecture firm- Jalihal Associates
Location- Belgaum, Karnataka
Area- 5,500 sq. ft.
Principal Architect- Juned Jalihal
Photography: Shamanth Patil Photography
On the night of 1 April, Mumbai revealed her rebellious, punk-inspired side as Vivienne Westwood…
The architectural landscape of Rajasthan is steeped in a rich tradition of historic masonry, reflecting…
Are you a corporate employee spending 10+ hours in an ordinary cubicle that's fused in…
Modern Indian homes are no longer bound by their physical vicinity. They have outgrown our…
Häcker Kitchens, a brand synonymous with quality and innovation, has a rich legacy that spans…
In this home designed by Sonal R Mutha and Aniketh Bafna, founders and principal designers…