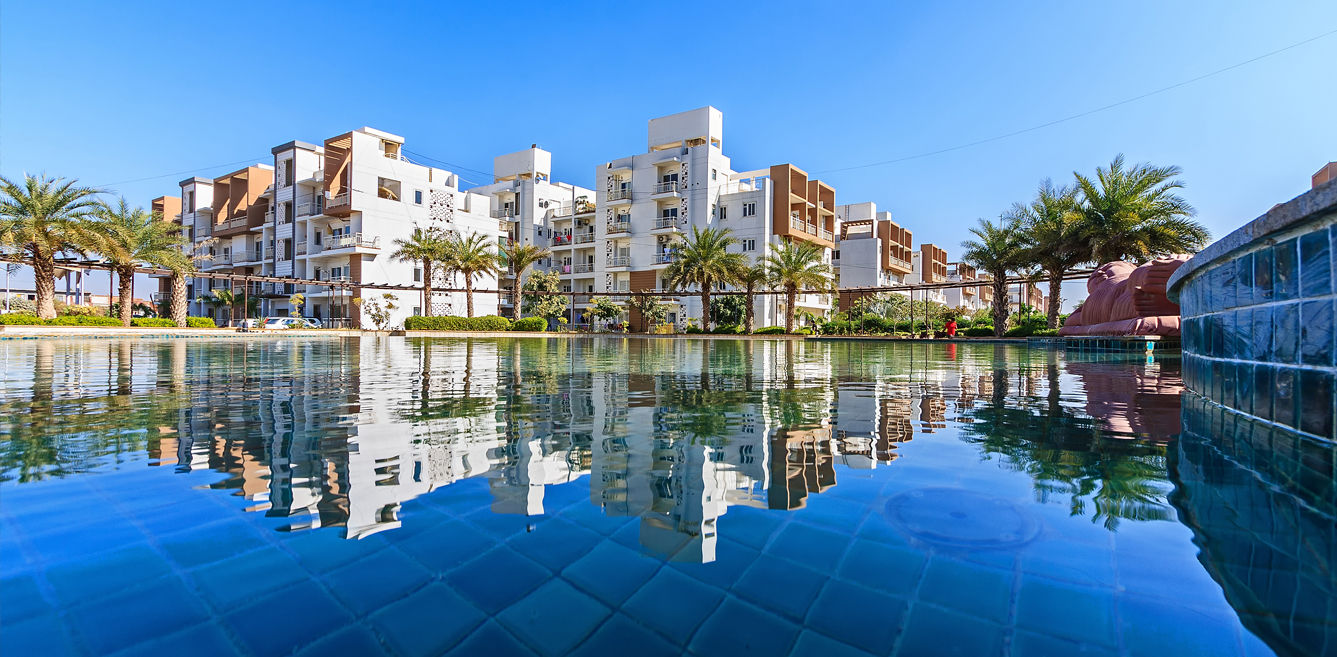

The project designed by GPM Architects is an amalgamation of traditional architectural elements with the modern-day development.
The project is located in Sanganer area, which is being developed as an extension to Jaipur city. Spread over an area of 35 acres and designed for a luxurious lifestyle, this ‘complete city’ promotes sustainable habitats. With an emphasis on pedestrian-friendly green areas, the township integrates all essential facilities for a rejuvenating experience.
The township is located 4.5km from the international airport, close to Sanganer Railway Station and 4km from Jawahar Nagar Circle. Taking inspiration from the traditional street– courtyard concept for arid habitats, where a system of transition—public to semi-private to private—is planned. A network of streets leads from the main vehicular peripheral road to the central green area, where the streets act as spill-out spaces for residents. This enables a large green area, which acts as the highlight for the development.
The residential units are centred around the large linear central park, which is set to delight residents of all age groups. An inviting avenue greets the residents towards a central roundabout which is designed as an amphitheatre that emphasises the importance of social spaces in the design. A network of streets leads from the peripheral road to the central green area. Each residential block is accessed through these streets. Streets act as semi-public spill-out spaces for the residents; hence acting as a transition space from public to private.
With an FAR of approximately two, the development is planned in phases, to ensure maximum efficiency of workflow and quality control. Phase 1 is planned on a land area of 86,330sq m, with built-up area of 97,225.8sq m. The Phase 1 of the project includes a Ground+4 storey structure. The blocks are low-rise, and hence, minimise structural cost and create a sustainable, cost-effective environment. Also, it reduces the extra cost for providing fire-fighting services, which is required for any building exceeding 15m height. With a ground coverage of 26.82%, a landscape area of approximately 12,500sq m is planned. The integrated green in the centre provides micro-cooling subsequently reducing heat island effect.
Imbibing cues from traditional architectural elements and solar passive cooling techniques, a combination of pergolas, jaalis and shading elements is developed which have been incorporated in a simple and sophisticated manner to create an appealing facade. These elements complement the overall façade design, at the same time, being cost effective and environment friendly. The residential units have been designed to maximise cross-ventilation, the intake of natural light in all rooms, thereby minimising dependency on HVAC and electricity. The shading devices over fenestrations, pergolas, and the juxtaposition of volumes create shadows, increase local air flow and enable micro cooling. Eco-friendly building materials like PPC cement, steel, precast hollow concrete blocks, ready mix concrete, bricks, stones, sand, hard wood, aluminium, glass, etc, are used. Materials are procured from nearby sources to minimise travelling costs
and consequently air pollution.
All plots are east-west facing, to allow maximum sunlight intake in all the residential units. Phase 1 is planned as a low-rise development for lighter intake to reduce light load, and increase air-flow. Soft pavement is used at parking spaces, to avail maximum ground water absorption. Measures are taken to minimise air pollution during construction and post construction phase and to attain zero discharge within the complex. Waste is recycled and used within the site and the use of a sewage treatment plant and rainwater harvesting minimises dependency on fresh water supply to tackle the issue of water scarcity in the city. The runoff from the building terraces, paved areas and landscape areas is channelized to the rainwater harvesting structures designed on the peak intensity of rainfall (40mm/hr) to accommodate peak surface runoff, which avoids the problems of flooding. Waste management techniques have been planned to enable separate bins to treat waste as per its nature.
Amalgamating traditional architectural elements with the modern-day development, the township establishes itself a benchmark in sustainable residential developments in the city, where sustainability is not an artificial layer that is added, but is instead integrated with design right from conceptualization.
Factfile
Project: Aananda Manglam Township, Jaipur
Architects: GPM Architects
Client: Mangalam Group
Site Area: 35 Acres
Built-up Area: 2,560,000sq ft
Year of completion: 2016
By: A+D Team
Are you a corporate employee spending 10+ hours in an ordinary cubicle that's fused in…
Modern Indian homes are no longer bound by their physical vicinity. They have outgrown our…
Häcker Kitchens, a brand synonymous with quality and innovation, has a rich legacy that spans…
In this home designed by Sonal R Mutha and Aniketh Bafna, founders and principal designers…
Essentia Home’s journey in redefining luxury interiors took a bold new step as it opened…
Retail design is a balancing act. Between creating spaces that attract and those that sell,…