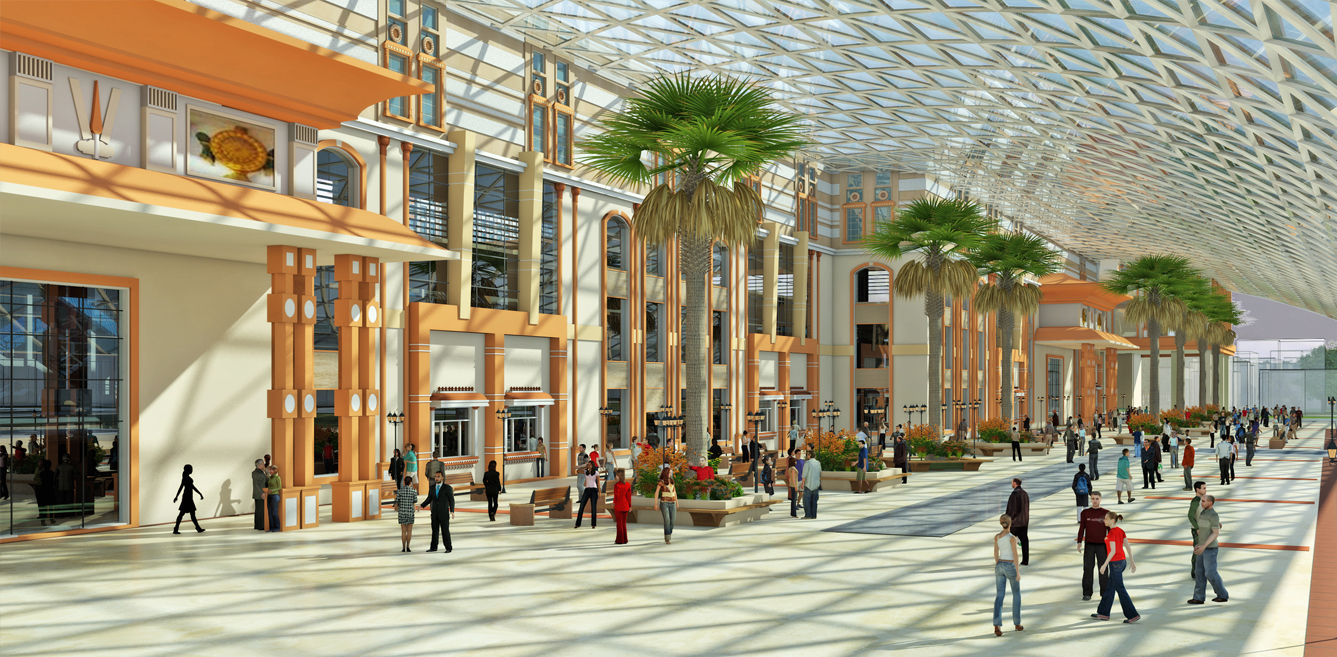

Re-Development of Tirupati Railway Station
The project is the upgradation of the existing railway station at Tirupati where approximately 30 acres of station complex is integrated with other infrastructure and facilities to provide a seamless experience to the passengers. The development is set to utilize the commercial potential of the location of the station complex and modernize the railway station facilities from the revenue generated by the sale of the development on the vacant land parcels. Currently, Tirupati Railway Station has a large passenger flow volume (~39,000/day) with the estimation that the projected footfall would be somewhere near 80,000 to 1,00,000 per day in the coming forty years. Three additional platforms would help accommodate such a large number of users in the coming future.
The architectural style of the project is inspired by the Dravidian style of architecture creating a sense of belongingness. The buildings follow a tapering oblong form with the elevation elements acting as a monumental gatehouse tower, similar to the gopuram. The ground level exhibits wooden doors that are richly decorated. The subtle pastel tone of the building complements its aesthetic and a balance is achieved by combining glass and concrete in the façade. The intent behind the iconic architectural style of the building structures is to create a landmark in the heart of the city, that is being developed as one of the smart cities of India. The project not only includes state-of-the-art architecture but also integrates technology and strategies for sustainability such as wind generated electric power and solar cell panels for lighting solutions. The arcade would be installed with solar panels utilising the solar energy while also absorbing heat, making the plaza cool and pleasant.
The proposed infrastructure upgrades would include a world-class pedestrian plaza at the centre of the development to provide a better user experience. Provision of segregated arrival and departure areas would be ensured to avoid conflicts in passenger movement. An adequate waiting area would be provided for departing passengers above the tracks and platforms to utilise air space. The vehicular approach to the station and surface parking facilities would also be upgraded including a seamless connection with bus service for ease of transportation. The design would also include facilities for differently-abled people making it a universal design.
Transit facilities like train stations are natural focal points for communities. As overcrowding at stations is increasing day by day, signages for passenger guidance form the major focus for platform modernization which constitutes an effective interface for passenger communication, directing them to the facilitates and amenities they look for at railway stations. Hence, all necessary infrastructure and facilities would be integrated within the station complex along with proper multilingual signages for the ease of passengers. Additionally, Braille signage would also be placed for the accessibility of visually-challenged people. Digital signage customized for railway operations would be integrated to improve communication at the station platforms and inside the passenger cars from a centralized location. This would offer a great opportunity to increase advertising revenue to maintain the railway’s operational needs. It would also offer the capability to display a full colour video which opens up the opportunity to potentially run advertisements whether for local tourist attractions, for visitors or, of a purely commercial nature.
Factfile
Project: Re-Development of Tirupati Railway Station
Architects: GPM Architects & Planners, New Delhi
Client: NBCC (India) Ltd
Consultants: V Consulting (MEP, HVAC); Aabha Gupta (in-house) (Structural);
A J Arkidesigns Pvt Ltd (Landscaping)
Built-up area: 11.7 lakh sq ft
Year of completion: Under Construction
Perched on the edge of the Garhwal Himalayas, this Dehradun home gives a new meaning…
For World Heritage Day, we speak with acclaimed conservation architect Abha Narain Lambah, whose work…
For conservation architect Vikas Dilawari, the path to heritage was not paved with grand ambitions…
World Heritage Day is less about nostalgia and more about relevance. It’s a reminder that…
Just a few months ago, fashion's darling was emerald green. You would have seen it…
The art world is having a moment. From the packed gallery weekends in Mumbai to…