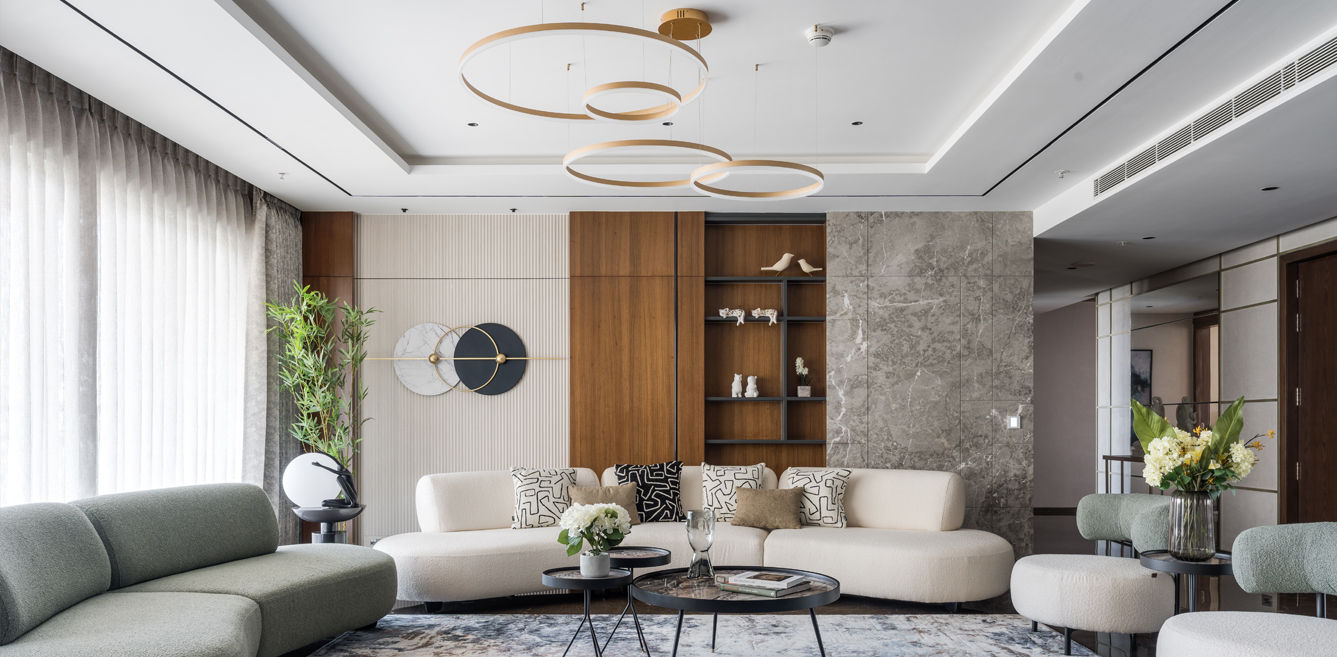

Rhapsody by White Shadows Design Studio is located in a lavish area in Bengaluru that serves as a second home to a family of four. The apartment was expertly crafted by principal architects Siddharth Ramesh and Anupama Siddharth to meet the vision of the owners–turning run-of-the-mill walls into a plush residence having sleek, contemporary styles and qualities of airiness and functionality.
The architects along with their team Ejas Ahmed and Praveen Kumar have attempted to accomplish this by carefully choosing a neutral colour palate for all loose furniture such as beds, curtains, carpets, upholstery, etc., acting as a brilliant contrast to the dark marble floor and bringing a sense of polished elegance and airiness to the residence.
With the intention of stimulating a classic sense of warmth blended with nobility and luxury, different elements like wooden finishes, layers of varying hues of colour through accents, artefacts, cushions etc were added maintaining the desired new-fangled style of design followed throughout the house.
The residence comprises of dexterously carved spaces for a master bedroom, a bedroom for each child (daughter and son), a guest room and a family/entertainment space secluded from the main spaces. To excel in achieving the aim of creating kinetic spaces and achieving maximum functionality, various design tactics and clever usage of every space can be seen throughout the residence.
The patterned sandstone cladding in the foyer was intended to complement the geometric pattern in the flooring creating an illusion of vastness. Judicious use of materials and space such as foldable doors used to demarcate the family space from the formal living and the outdoor deck that doubles as an entertainment space with a bar, optimizing the sunset view from the vantage point truly gives the residence an air of mystery.
To bring the owners’ ideal home to life a few personal touches were added at their request. The bar unit at the dining table was positioned at the heart of the home so that the residents could entertain their guests, the dry kitchen that initially occupied the space was broken down to accommodate this.
Unique features of each space:
To continue maintaining the synergy between comfort and affluence, the architects focused on even minute details such as potted plants to add vigour, giving off positive vibes and a sense of well-being to the person entering the home. In the formal living, muted olive single sofas contrast against a stark white bean shaped sofa to add an element of softness and break the rigidity of the space. Elegant circular drop lights in the living act as a reflection of the centre table cluster chosen beneath. Carefully selected veneers pop up in various locations bringing in an element of warmth.
The bedrooms have been designed with underplayed elegance, using meticulously planned combinations of veneer panelling, uniquely veined marble cladding, concrete textured walls, pops of offbeat colours and chic drop lights. In the master bedroom, the backlit corten steel fins are the attention grabber, amongst the no-nonsense subtlety of the remaining colour scheme, while a hound’s-tooth patterned swivel chair provides an interesting contrast in pattern.
The beautiful fluted white marble is a perfect backdrop behind the burnt orange bed in the daughter`s bedroom. The teal coloured swivel chair acts as an accent in the guest bedroom, while the strips of wood are an element of warmth against the cool tones of the white bed back panel and the teal chair. The second master bedroom is entirely swathed in neutral tones, a geometric patterned bed back captivating the observer. The wooden flooring adds a sense of warmth to the space.
Refining delicate décor
The creation of fluted patterns featured in various spaces is in the form of three different materials: in marble (daughter`s bedroom), veneer (guest bedroom) and charcoal panel (dining). The pattern adds a sense of refinement and delicateness to the space.
Considering the dark marble flooring in the common spaces, the false ceiling was maintained as a shade of white throughout, devoid of wood/ dark colours. The furniture has been selected in muted shades to make sure they do not become overpowering.
Overall the conscientious efforts and attention to detail, using a variety of materials while embracing the multitudes of luxury and comfort to bring this ideal heaven into existence creates an architectural Rhapsody.
FACT FILE
Name of the project: Rhapsody
Name of the firm: White Shadows Design Studio
Founders: Siddharth Ramesh, Anupama Siddharth
Team Credits: Ejas Ahmed, Praveen Kumar
Location: Bengaluru
Photo courtesy: Shamanth Patil
On the night of 1 April, Mumbai revealed her rebellious, punk-inspired side as Vivienne Westwood…
The architectural landscape of Rajasthan is steeped in a rich tradition of historic masonry, reflecting…
Are you a corporate employee spending 10+ hours in an ordinary cubicle that's fused in…
Modern Indian homes are no longer bound by their physical vicinity. They have outgrown our…
Häcker Kitchens, a brand synonymous with quality and innovation, has a rich legacy that spans…
In this home designed by Sonal R Mutha and Aniketh Bafna, founders and principal designers…