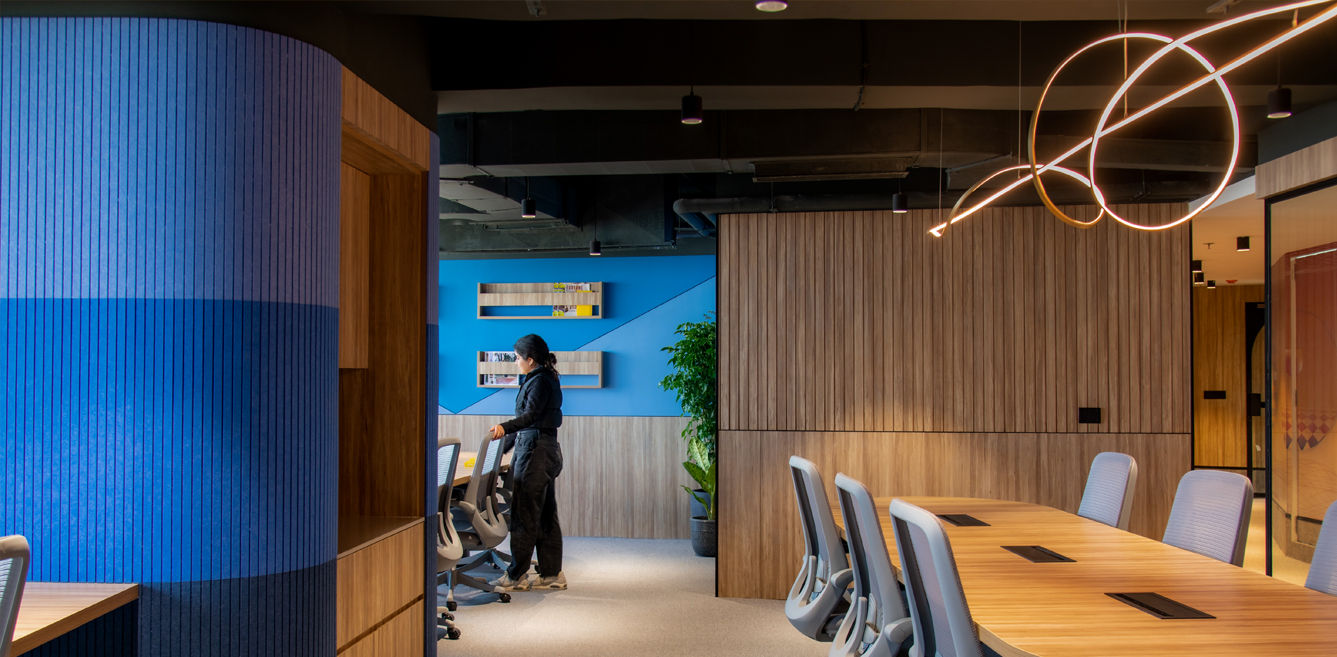

When global edtech company Cialfo decided to open their first private office in the heart of New Delhi, they had a clear objective – create a highly functional yet vibrant space that embodied their brand ethos of creating, collaborating, and socializing. They tapped Navya Aggarwal, principal designer and founder of Navya and A Quarter, to bring this vision to life. The result is a dynamic workspace that transcends the traditional office, nurturing innovation and teamwork at every turn.
From the moment you step through the entrance into the waiting area, it’s evident this is no ordinary office. A neutral palette with light wood accents is livened up by pops of Cialfo’s brand colors – red, yellow, and blue. The waiting area flows into the cafeteria via movable partitions, forming a multipurpose zone that adapts to the needs of the moment.
Privacy was paramount for focused areas like the counseling rooms, which feature seamlessly integrated acoustic ceiling and partition panels. The cafeteria doubles as an event hall capable of hosting large gatherings, with custom wallpaper splashing the brand’s colors across two walls. A bold red bookshelf adds an eye-catching punctuation mark.
The main workspace champions flexibility with a diverse array of working areas. Individual workstations, communal tables, and custom booths cater to varying workstyles. Even potential hindrances like large central shafts were intelligently repurposed – one now houses a printing station, its cavity clad in striking grooved blue acoustic panels. Arched niches carved onsite contain twin vibrant yellow booths.
The boardroom was designed with the office’s youthful workforce in mind. Yellow accent walls pair with ledge seating lining the windows and a central conference table boasting an organic wood pattern top beneath a sculptural custom light fixture.
Navya Aggarwal’s “form follows function” philosophy flows through every aspect of the space’s intelligent layout and materials. From the acoustic amenities to the flexible and varied working areas, this playground of productivity is a dynamic embodiment of collaboration and innovation.
In Cialfo’s new New Delhi office, Navya and A Quarter have created far more than just a workspace. It’s a living celebration of the company’s core values, where creating, collaborating, and socializing aren’t just slogans but are woven into the very fabric of the environment. This is workplace design that truly works, cultivating a vibrant atmosphere that nurtures the company’s most vital resource – its people.
FACTFILE
CLIENT : Cialfo, India
SPACE DESIGN : Navya and A Quarter, Delhi
PRINCIPAL DESIGNER: Navya Aggarwal
PROJECT TEAM : Ar. Bhavya Batra (Senior Design Associate) & Ar. Mohd. Salman Ansari (Architect)
PHOTOGRAPHER: Vaibhav Bhatia
AREA : 4500 sq.ft.
LOCATION : Gopaldas Bhawan, Connaught Place, Delhi
The architectural landscape of Rajasthan is steeped in a rich tradition of historic masonry, reflecting…
Are you a corporate employee spending 10+ hours in an ordinary cubicle that's fused in…
Modern Indian homes are no longer bound by their physical vicinity. They have outgrown our…
Häcker Kitchens, a brand synonymous with quality and innovation, has a rich legacy that spans…
In this home designed by Sonal R Mutha and Aniketh Bafna, founders and principal designers…
Essentia Home’s journey in redefining luxury interiors took a bold new step as it opened…