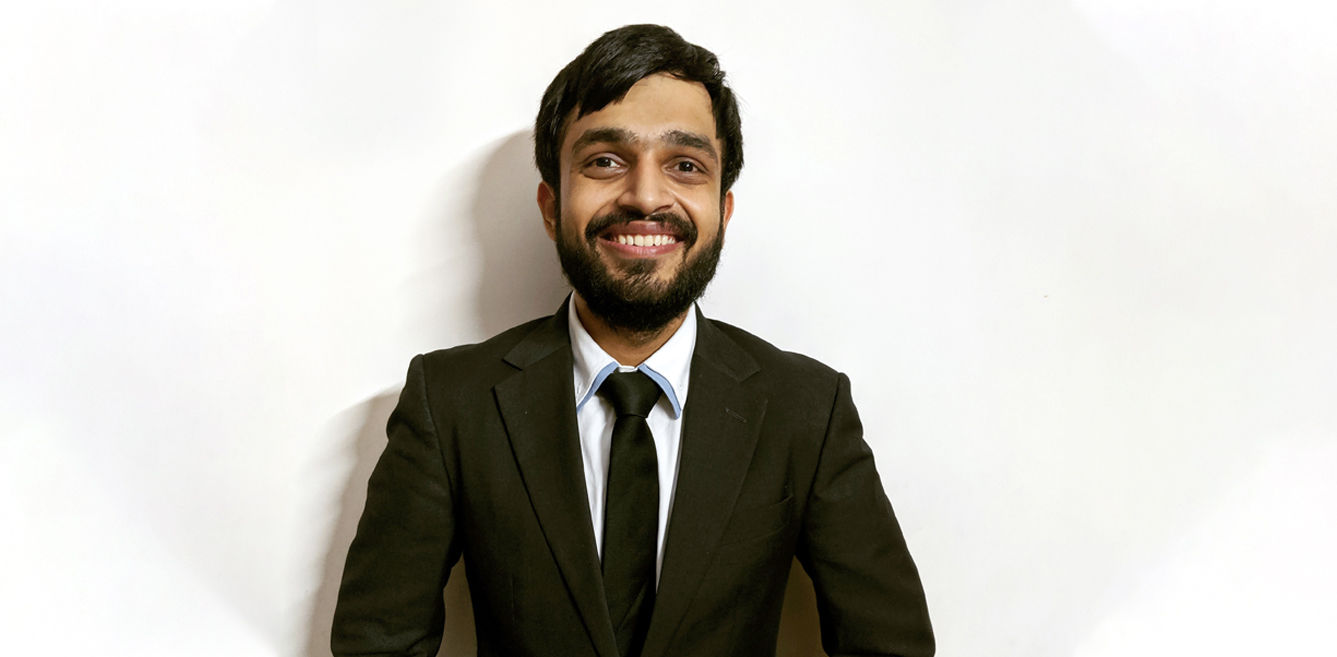

Siddhant Shah is the Deputy Director at M.R. Warerkar and Associates, a renowned design consultancy specializing in industrial and warehouse design in India. Building on the firm’s pioneering legacy, Siddhant has worked on prestigious projects for clients such as PepsiCo, Britannia and Maruti Suzuki. A graduate of the University of Bristol, he has received numerous awards and accolades for his leadership and management skills. Established in 1964 by M.R. Warerkar and his grandfather S.B. Shah, M.R. Warerkar and Associates has delivered over 2000 greenfield factories and warehouses and is currently working on projects in 12 countries across 3 continents, contributing to the country’s growth through meticulous design and technical expertise.
DESIGN PHILOSOPHY:
SWIFT, an acronym that they base every design on. Standing for Sustainable, Worker friendly, Industry leading, Finessed and Time-bound delivery; they ensure each project delivers on all 5 principles. The word itself stands for a strife to take swift and accurate actions.
BREAKTHROUGH PROJECT:
Siddhant’s first major project was designed for Alpla India at Silvassa, Dadra and Nagar Haveli. This project, designed and constructed in the middle of the pandemic, had two separate divisions (including a contract manufacturing division for one of the largest FMCG companies in the world), multiple types of SKUs and an 18 metre ASRS warehouse in the same building. The buildings which all had to be integrated together were of multiple heights and storeys and had different fire and cleanliness requirements. On top of this, the project had a high-tension electrical cable running through the middle of the plot. Despite all of these challenges, the project was delivered on time and within budget in the pandemic and has been appreciated by both Alpla and their customers globally.
FUTURE VISION:
In the next five years, Siddhant sees M.R. Warerkar and Associates growing from strength to strength and doubling its current capacity by having the capability to design over 50 mn sft of factories and warehouses concurrently. As far as the industry at large goes, in the next five to ten years Siddhant sees a greater focus on the integration of AI: net-zero factories (of which he is designing two), usage of BIM (potentially combining both) as well as usage of both 3D printing and reliable large-scale availability of premade concrete elements like foundations, columns and beams.
A home is more than just walls and a roof; it’s a sanctuary where life…
On the night of 1 April, Mumbai revealed her rebellious, punk-inspired side as Vivienne Westwood…
The architectural landscape of Rajasthan is steeped in a rich tradition of historic masonry, reflecting…
Are you a corporate employee spending 10+ hours in an ordinary cubicle that's fused in…
Modern Indian homes are no longer bound by their physical vicinity. They have outgrown our…
Häcker Kitchens, a brand synonymous with quality and innovation, has a rich legacy that spans…