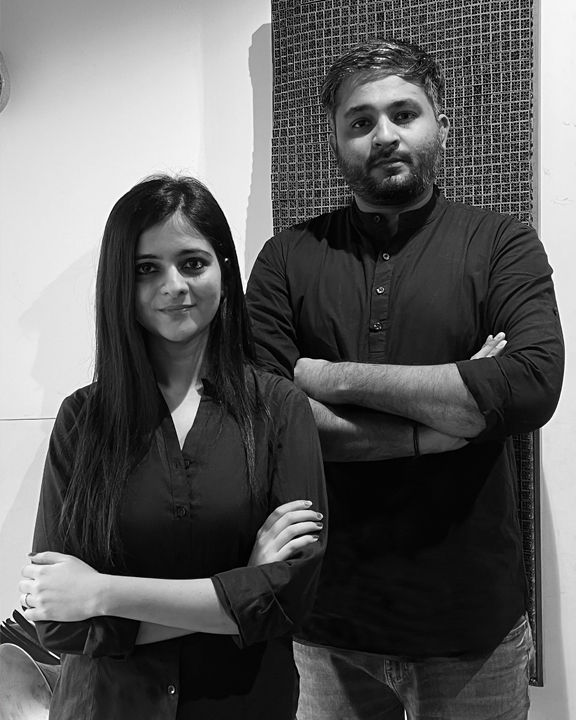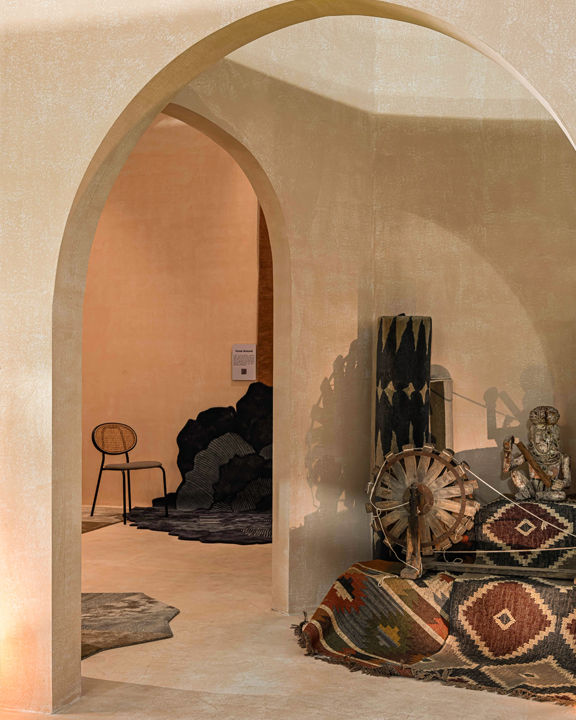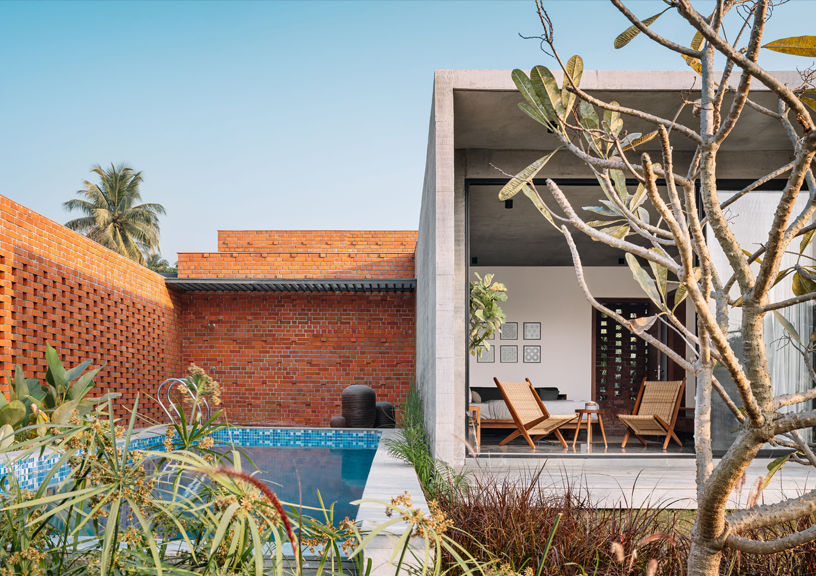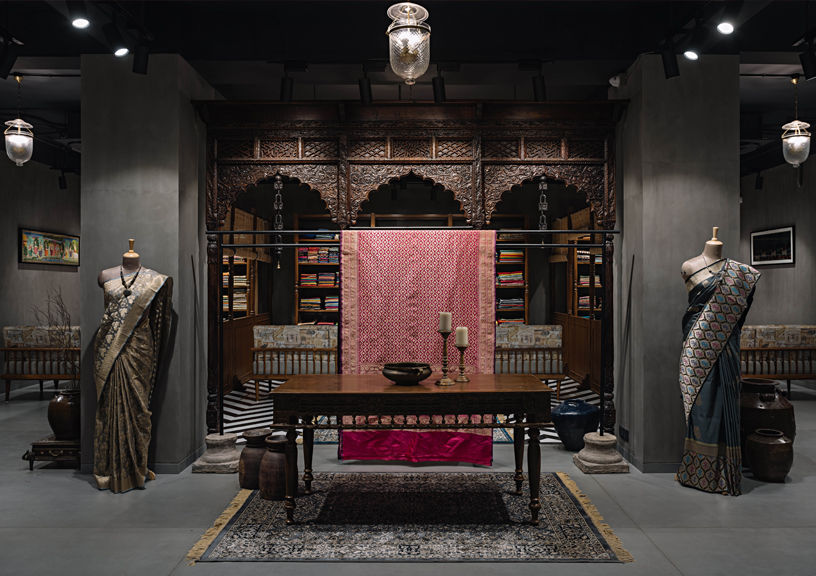The B.A.D Studio is the brainchild of architects Boney Keriwala and Alak Parmar, a dynamic duo whose shared passion for innovative design solutions forms the cornerstone of their practice. Since its inception, it has rapidly become a frontrunner in the world of design innovation. The studio’s diverse portfolio covers residential, commercial, retail and hospitality projects with forays into art installations and pavilion design. Their forward-thinking approach and commitment to excellence have earned them recognition in numerous prestigious design competitions, solidifying their reputation as a creative powerhouse in the architectural landscape.

DESIGN PHILOSOPHY:
B.A.D–Bureau for Architecture and Design, rooted in a comprehensive ideology, is dedicated to the seamless integration of art, architectural innovation and design excellence while embracing a multidisciplinary approach. The creative process is deeply attuned to the social, cultural and contextual fabric, ensuring that each project is a blend of aesthetics and functionality.

BREAKTHROUGH PROJECT:
Drawing inspiration from traditional architecture, The Weave House’s layout modernizes classic elements while blending into its rural setting. The design features two rectangular blocks: one dedicated to private areas and the other to public spaces. One block faces a private garden, and the other overlooks a picturesque orchard. These blocks are linked by a central courtyard, which acts as the focal point of the home. To highlight craftsmanship and maintain a natural look, wooden furnishings contrast with earth-toned walls. The house is designed to be sustainable and self-sufficient, with solar panels discreetly integrated into the roof and percolation wells to conserve groundwater. It coexists with nature, facilitating smooth transitions between indoor and outdoor spaces and offering a serene escape for its occupants. The design skilfully incorporates traditional Indian elements and arts, achieving a balanced and visually harmonious environment that connects deeply with the earth.

FUTURE VISION:
Sustainable, climate-responsive design is gaining momentum, with green roofs, vertical gardens and solar panels becoming more prevalent. New design tools are enabling architects to create unique, data-driven buildings that are both stunning and ecofriendly. Algorithmic design helps tailor buildings to their environment, enhancing functionality and sustainability. Digital fabrication techniques, such as 3D printing and CNC machining, streamline construction by allowing complex designs to be assembled quickly on-site. Modular and prefab construction methods are also rising in popularity due to their speed, cost-effectiveness and waste reduction. Additionally, using natural and recycled materials improves air quality and creates inviting spaces.

