As technology evolves, so do design trends. Predicting these trends helps designers integrate new technologies into their work, whether it’s incorporating smart features into products or leveraging advanced manufacturing techniques. The international award-winning architect, design technologist and an educator, currently leading rat[LAB] Studio (Research in Architecture and Technology)- Sushant Verma, pins functionality as a key factor in architectural design. Read on to observe his 2024 design predictions:
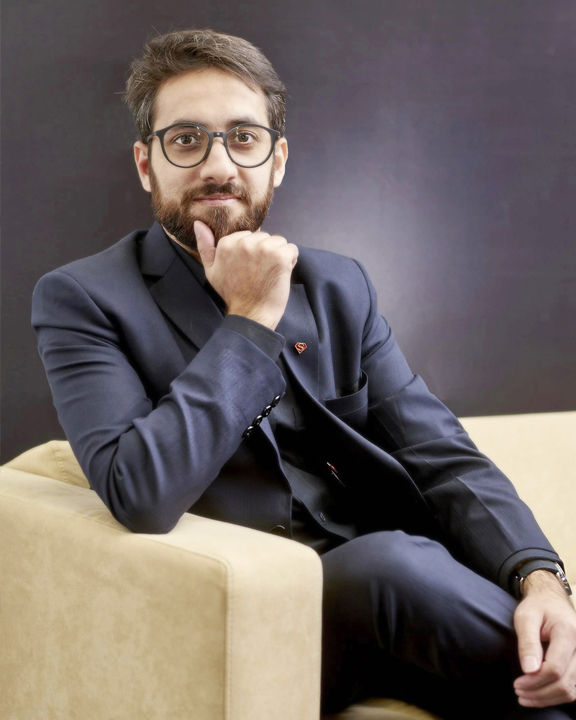
What do you see as the most significant upcoming trends in architecture and interior design?
The architectural industry is witnessing a substantial shift as technology and computational tools are becoming more accessible. More practices are updating their working style in this regard and it is bringing a significant upgrade in our nation’s strategies with regard to construction industry. Each project requires specific design solutions and this should be done in explicit ways. We have wonderful craftsmen in our country and as we begin to combine this asset to realize complex design, it is soon going to set a benchmark for all. Even in interior design, an architect can make use of craft and computation together to create unique works of art.
Are there any emerging design styles or movements that you find particularly interesting?
It is quite interesting to observe that the industry is realizing the meaning of contemporary style of architecture. Unlike an ism that restricts the use of material or geometry, the current ideology is formed around notions of rationality. Making use of best materials and geometry together with the aid of machines and computational tools, the current shift does not aim for a style but for welcoming generative design solutions. It has been a long time that we needed to recognize the significance of the explicit nature of design —design cannot be globalized —and this is becoming evidently acknowledged not just by designers but also the clients.
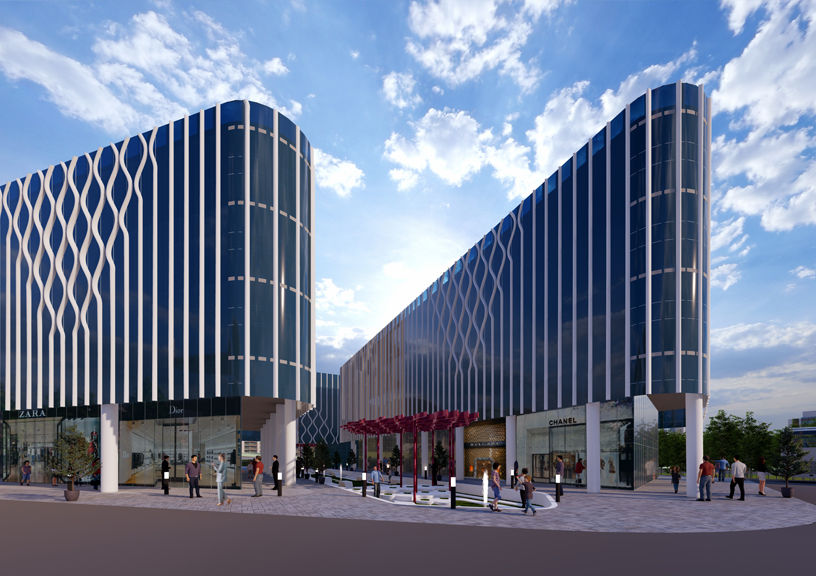
What eco-friendly materials and practices are becoming more popular?
Eco-friendly practices and sustainable architecture were often regarded as those buildings that use only natural materials or generate their own energy supply. Increasingly, now widespread awareness about technology and artificial intelligence has educated us about wider implications. Ecological footprints of a design need to analysed from the conceptual scale based on in-situ environmental factors of the site which can now be accessed through data charts available on scripting platforms. The practice is making its advent in India and soon our built environments shall also respond to their surroundings with intelligent infrastructure.
How is technology shaping the future of architecture and interior design?
Technology is at the core of future of design. In terms of shaping the nature of architectural and interior design, it is important to see technology as both software and hardware. There are extensively useful software solutions which can inform design through simulating variable scenarios to choose from while the developing robotic industry is making it possible to build complex geometries with little time. As the two realms start to work together, almost anything will become possible. In this light, it is deeply significant that our budding designers are made aware of the need for supporting responsible design solutions and conserving our diverse natural environments.
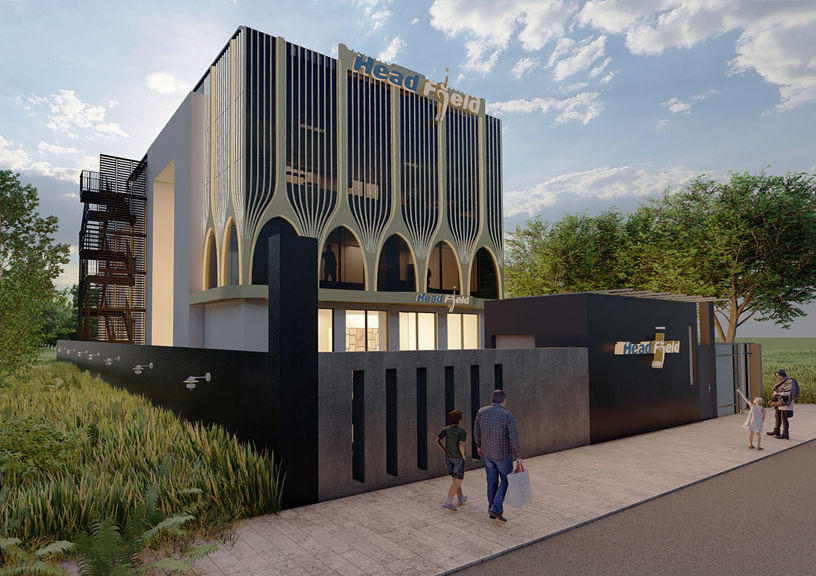
Are there any specific software or tools that are revolutionizing the design process?
A few decades ago it was AutoCAD that revolutionized the industry by automating the drawing phase of design. Currently, simulating through scripting is the celebrated technique for rendering creativity. Rhinoceros 3D with Grasshopper is one of the forerunners of the current trend in this regard as it supports procedural programming of geometry through visual scripting. AutoDesk Maya and even Unreal Engine is also gaining much attention for their capacities to generate simulative states useful to design of real and virtual environments.
How are spaces being optimized for functionality and versatility?
Functionality is a key factor in architectural design as it represents the nature of society we live in. As a developing nation, we are witnessing an increased taste for smart infrastructure, creative artworks and adaptive environments. For designing a versatile and functional solution, it is the design process that needs to be optimized in terms of input parameters. For example, using solar data of a location to position the rooms and characterize the design of its openings will generate meaningful outputs.
What colour palettes and combinations do you anticipate being popular in the coming years?
It is an interesting thing to think about as colour has been one of the identity features of former architectural styles. One of the recent projects of rat[LAB] studio, the Windbourne office in New Delhi, utilises brand colours in interior design and a relatively brighter shade of copper metal is used for the artistic installations within. It is an attempt to portray the essence of an office interior by exploring through their identity and culture through articulated design. Contemporary design holds something more responsive to the project than to an ideology or style. Design has to bring out explicit colour palettes for each project depending on the nature of space and the conditions on site.
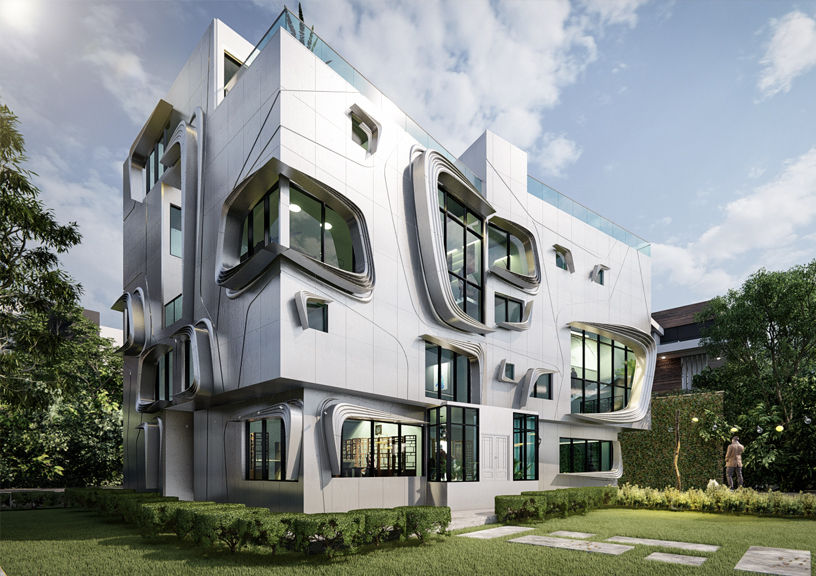
How are inclusivity and accessibility being integrated into designs?
Inclusivity and accessibility is now a global criterion in spatial design and it requires such respect as design needs to encompass the entire variety of its user groups and this is possible only as the designer themselves is aware of it. More than just giving ramps or gender neutral toilets in design, a deeper understanding about flexibility and diversity in perception promotes intuitive design strategies like optimum lighting and ventilation, interactive infrastructure, and attention to physical, visual, auditory and psychological details of spatial attributes. Smart solutions like doors with sensors, responsive facades and personalization of space with mobile applications are becoming primary in private and public architecture.
How are client preferences changing in terms of design styles, colours, and themes?
Smart technology is one of the primary preferences in most projects making us realize the importance of intelligent design. As awareness of cutting-edge technology is increasing, design style is also required to upgrade in terms of exceptional solutions. Clients require not just a good looking building but they appreciate the inclusion of computational design for better quality of living.
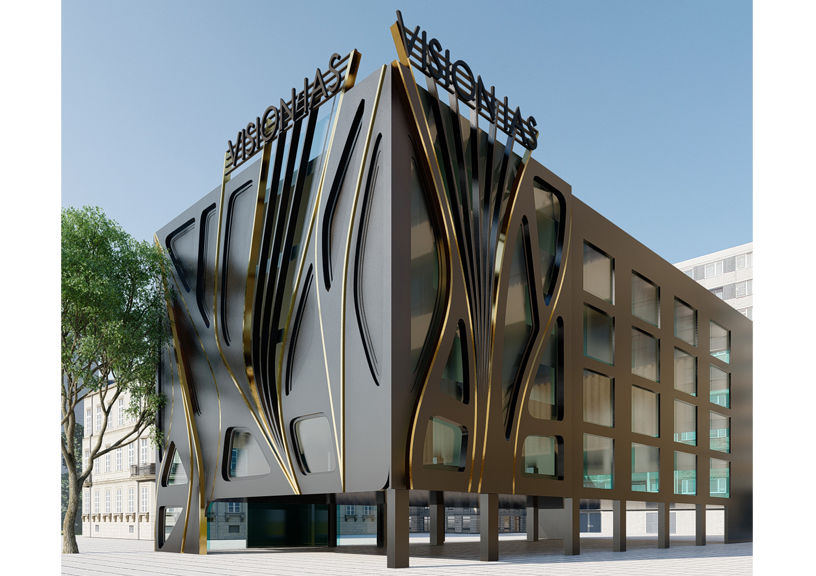
How are professionals addressing the need for sustainable, functional, and aesthetically pleasing designs simultaneously?
To sail within the profession, one requires an in-depth knowledge of the complex process of creation, which calls for research. Professional and academic settings are promoting design laboratories within their studios to promote complex design processes that do not just focus on innovation but on sustainable, functional and aesthetic attributes.
Can you highlight a recent project that exemplifies current industry trends?
Variables like complexity of geometry, craftsmanship and budget often present much resistance to such projects and it is on the part of the architect’s team to deliver workable solutions. The Headfield office in Noida by rat[LAB] studio is a visionary office project design featuring a parametric façade with adaptive vertical fins made from aluminium composite panels. The dynamic façade transforms with natural light to regulate temperature and lighting within the workspace while also preserving privacy. One of the first projects with a parametric façade to be actually realized, the energy-efficient shifting façade, with its captivating intertwining arches, is also an attempt to establish a higher standard for innovation and aesthetics in office design.
