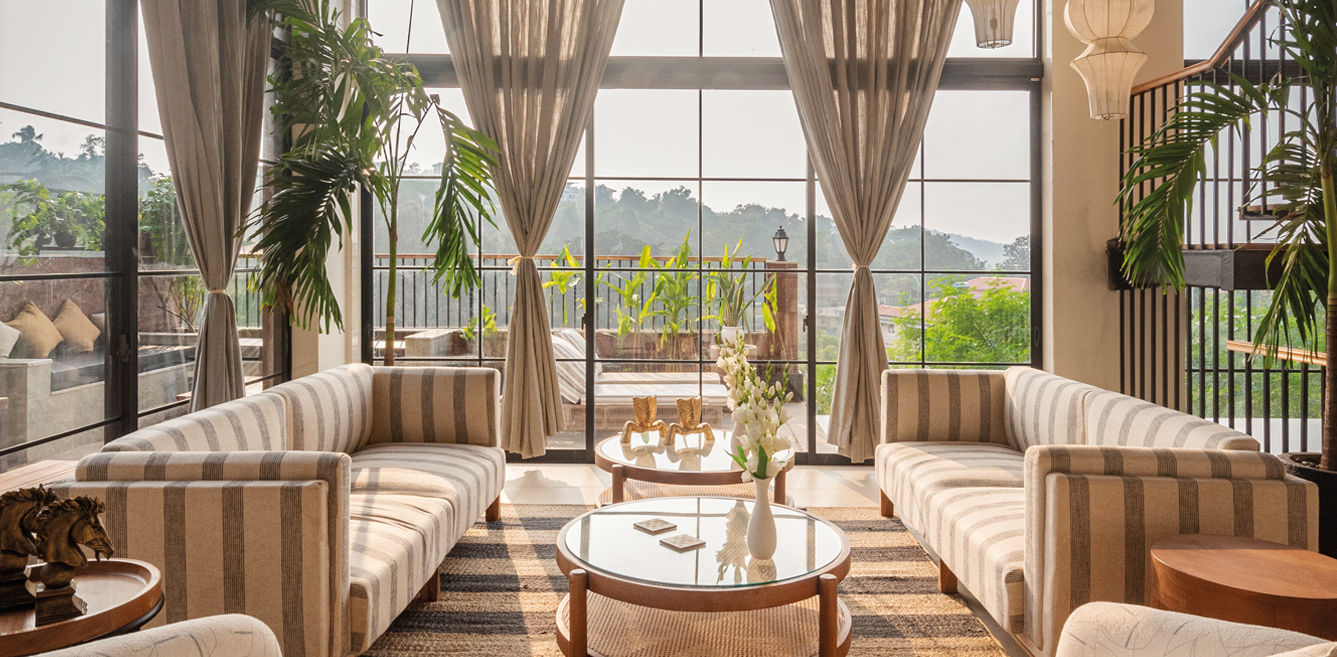

In Sangolda, a sleepy hamlet in Goa, time meanders like the gentle ripples of a backwater stream. It is here, amid narrow bylanes and pastel-toned bungalows, that Ava—a strikingly modern villa, rises from the verdant terrain. True to its Goan-Portuguese heritage, this ground-plus-two tropical retreat is more than just a home; it is an ode to the philosophy of ‘susegad’— the art of laid-back contentment. Designed by Studio 6158 to offer a slow-life experience, this villa invites its inhabitants to step away from the frenetic pace of urban living and immerse themselves in a sanctuary where luxury meets leisure.
“The client’s brief called for a homestay that could effortlessly combine luxury and comfort to create a blissful getaway,” share principal architects Natasha Chawla and Parzan Daruwalla. Ava stands as more than just a structure—it’s a deliberate rebellion against the relentless pace of city life. From the moment one approaches the property, the narrative of slowness begins with its contemporary white exteriors, accented by classic Goan-Portuguese elements. An exposed laterite enclosure wall guards the entrance, with intricately carved wooden doors stained in a mesmerizing teal blue offering a subtle welcome. The approach is intentional—a kota-stone clad staircase lined with lush tropical plants creates an intimate journey, preparing visitors for the tranquil experience that awaits.
What makes Ava truly exceptional is its double-height living space—an 800 square foot multifunctional marvel that defies conventional spatial boundaries. A free-standing steel staircase becomes a sculptural element, cutting through the vast openness, while seamlessly connecting dining, bar, and kitchen areas. Large 16-foot tall glass facades flood the space with warm daylight, offering uninterrupted views of the Saligao Plateau’s verdant valley. “It is a space perfect for hosting families and guests, as it opens to an outdoor deck, creating exciting possibilities for some quiet pool-side leisure or lively interactions along the patio, lounging in the view of the valley,” further elaborates Natasha.
The material palette is a deliberate ode to regional vernacular roots. Earthy yellow Kota stone floors complement laterite-clad walls, while exposed concrete lintel projections and sleek anodised black MS profile windows introduce contemporary sophistication. Traditional Goan-Portuguese elements like wrought iron railings adorn the road-side facade, creating a beautiful dialogue between heritage and modernity. The villa’s layout encourages a fluid movement between indoor and outdoor spaces, creating an experience where boundaries dissolve and the natural environment takes center stage. This philosophy is evident in the villa’s massing, room planning, and material palette, all of which reflect a deep respect for the geographical context.
Interiors embrace a neutral, quiet tonality of whites and beiges, brought to life by light oak wood and wicker furniture. The architects have crafted each floor plate uniquely—no two levels are identical. This approach creates exciting vertical interactions and allows inhabitants to discover their preferred spatial experience. “While clean lines provide the contemporary luxe factor, a hint of playfulness is infused with patterns in flooring and colours in soft furnishing,” shares Parzan. The result is a modern-minimal aesthetic that celebrates the villa’s natural surroundings while offering a tranquil retreat for its inhabitants.
The challenges of the project were as intriguing as its solutions. Building on a narrow plot flanked by structures required innovative thinking. Deep excavation was necessary, with the foundation reaching 20 feet below ground level due to challenging terrain. Yet, these constraints became opportunities for creative spatial design. Each floor of Ava tells a unique story. “We at the studio believe every space has a core and multiple points which one would resonate with. In this project we made sure each floor plate was different and made the user choose which level works for them as a sense of belonging. This idea helped design a unique bungalow for multiple families to enjoy,” reveals the duo. The journey through the home is anything but linear; it unfolds as a series of discoveries, culminating in the double-heighted living space. The bedrooms, each with wide openings or large windows, offer a sense of spaciousness despite the narrow plot. Road-facing windows are equipped with wooden louvered shutters, balancing privacy with aesthetic richness. The terrace, an open-air sanctuary, provides a vantage point to soak in the beauty of the Saligao Plateau.
In a world that constantly demands acceleration, Ava stands as a gentle reminder—architecture can be a form of meditation, a space where time slows down, and the soul finds its rhythm. Here, in this tropical sanctuary, Susegad is not just a philosophy; it’s a lived experience.
FACT FILE:
Client: Nikhil Chaudhary
Location of the project: Sangolda, Goa
Design Team and Designation: Natasha Chawla, Parzan Daruwalla (Principal Architects) and Aishwariya Prakash (Project Lead)
Area: 6,900 Sq ft built up area
Photographs by: Anish Padalkar
A few days ago, I found myself navigating an unfamiliar (for me) corner of Delhi—Vasant…
Jugal Mistri, Founder & Principal Architect, JMA Mumbai, sees mood boarding as an evolving narrative…
For Rachna Agarwal, Founder and Design Ideator, Studio IAAD, mood boards serve as a bridge…
Apoorva Shroff approaches mood boarding as both an analytical and intuitive process, relying on observation…
One of the most striking aspects of Shivani Ajmera and Disha Bhavsar’s dynamic is the…
There’s something magical about a home that feels like it’s whispering tales of another era…