With a design philosophy that revolves around sustainability and client collaboration, Studio IAAD (It’s All About Design) delivers aesthetically pleasing and functionally superior spaces. Rachna Agarwal, who established the multidisciplinary firm in 2007, is also the co-founder of ZOERA, a studio that brings together stylishly curated layers of furniture, art and accessories to create exclusive and extraordinary spaces. Rachna crafts opuses perfectly epitomising avant-garde design narratives that conjure a sensorial and memorable spatial experience—ones that find their origins in the purity and integrity of design values. Under her capable superintendence, IAAD has been recognised as a pioneer in the discipline of architecture and design. Its illustrious body of work spans diverse typologies, such as corporate offices, expansive resorts and hospitality spaces, educational institutes, high-end retail stores and experience centres, housing developments, model and showcase apartments, independent villas and a vibrant array of multiplexes.
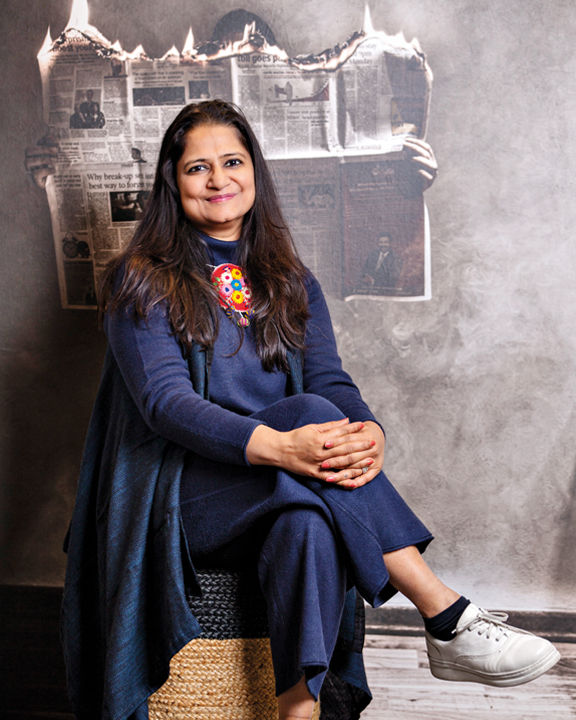
Design Philosophy & Approach
“My clients are my key collaborators, I respect their aspirations and ensure that their imagination and aspirations are meshed ubiquitously into the construct and design narrative of any space,” says Rachna. With a keen eye for detail and an ardour for creating evocative spaces, her design process is an amalgamation of strong aesthetics, inventive material utilisation and the inclusion of sustainable practices at its core through a responsible and biophilic design approach. Recognised for their meticulous craftsmanship and innovative design, Studio IAAD continues to shape the future of design with a focus on quality and innovation.
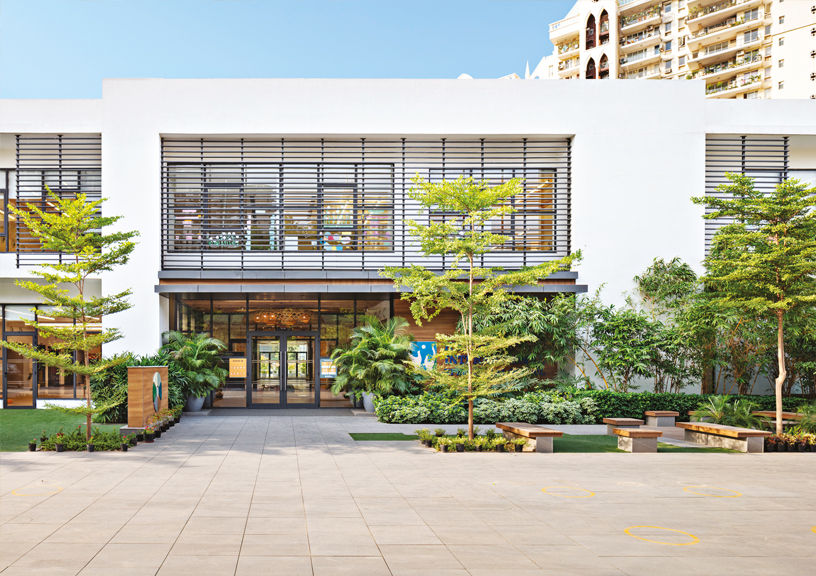
PROJECT IN FOCUS – Heritage Xpereintial School
Typology: Institutional
Design Concept: Contextual design that seamlessly merges with its surroundings.
Material Palette: Natural Materials
What we Heart: The synergy of comfort, functionality, and accessibility.
Team: Anuradha Arora and Richa Singh
Nestled in Gurugram’s upscale DLF Phase 5, the Heritage School exemplifies contemporary education through its innovative design and commitment to holistic learning. This forward-thinking institution, rooted in an International Board curriculum, caters to children aged 4-7, fostering a dynamic educational environment that transcends traditional boundaries.
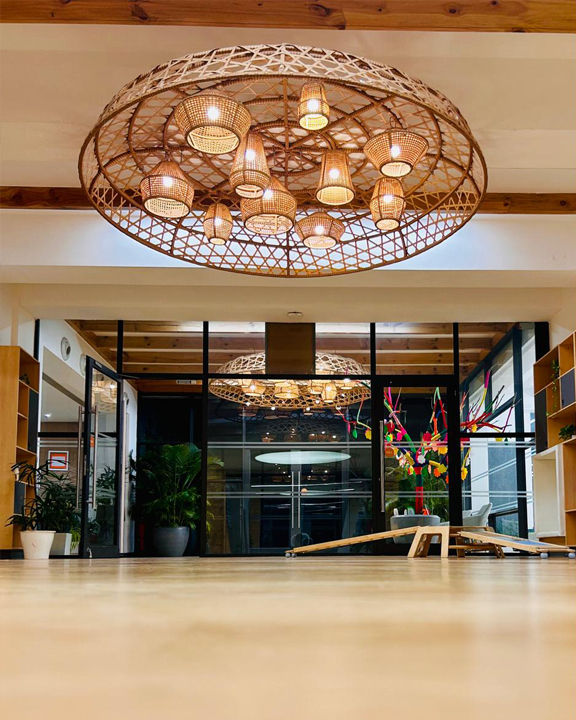
The school’s architecture seamlessly merges with its surroundings, embracing nature and promoting well-being. Repurposing existing structures and incorporating open spaces creates a harmonious blend of indoor and outdoor learning environments. The design ethos revolves around flexibility and experiential learning, allowing students to
explore and discover in a safe and nurturing atmosphere.
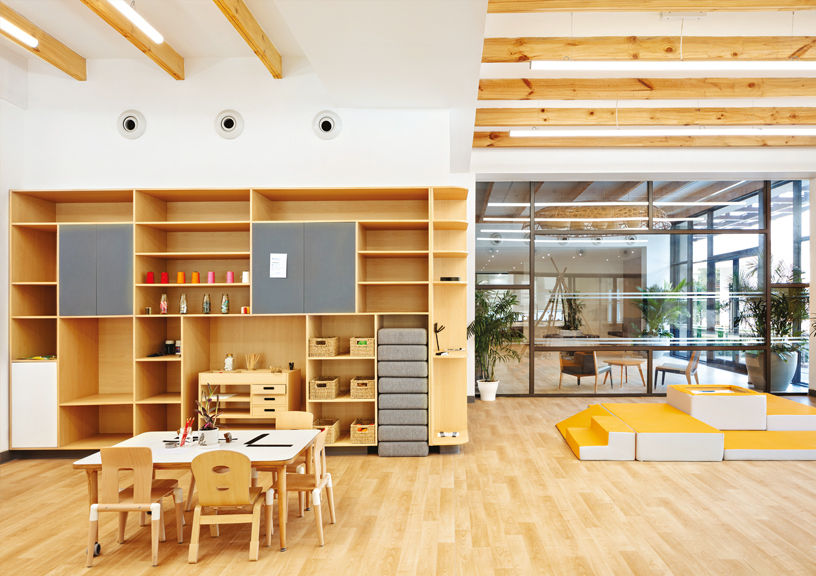
Drawing inspiration from Nordic design principles, the school prioritises comfort, functionality, and accessibility. Sliding glass doors encourage connectivity between different age groups, while ample natural light floods the classrooms, creating a conducive environment for learning. Each classroom is thoughtfully crafted with soft furnishings and dedicated interactive walls, fostering engagement and creativity.
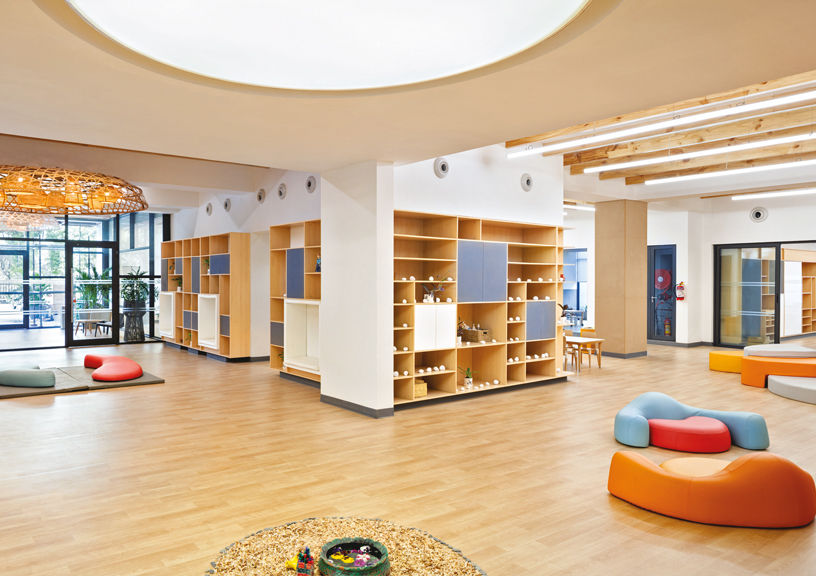
Innovative spaces like the Maker’s Studio provide hands-on learning opportunities, complemented by a parent’s café for observation and interaction. Neutral tones and natural materials dominate the aesthetic, creating a cohesive and inviting atmosphere throughout the campus. Elaborate lighting installations add visual interest and enhance the learning experience, while ergonomic design elements promote transparency and curiosity.
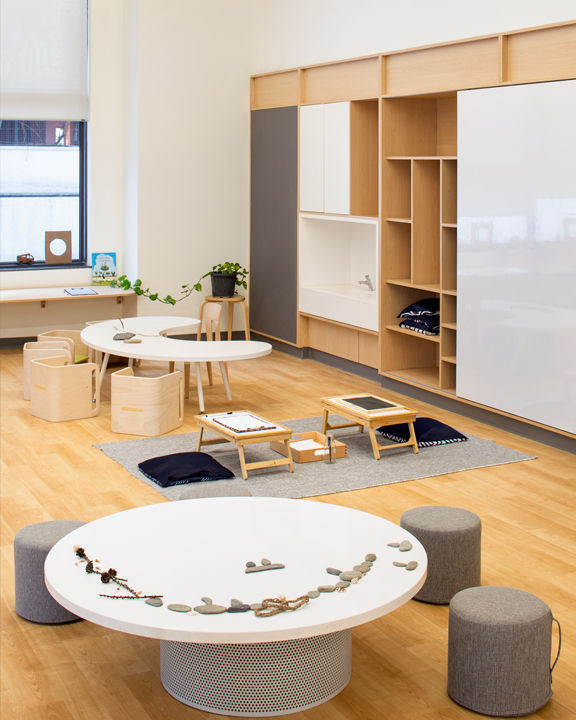
The Heritage School’s thoughtful approach to design enriches educational experiences, empowering students to thrive academically, socially, and emotionally. By focusing on holistic development and embracing innovation, the institute sets a new standard for educational excellence in the region.
