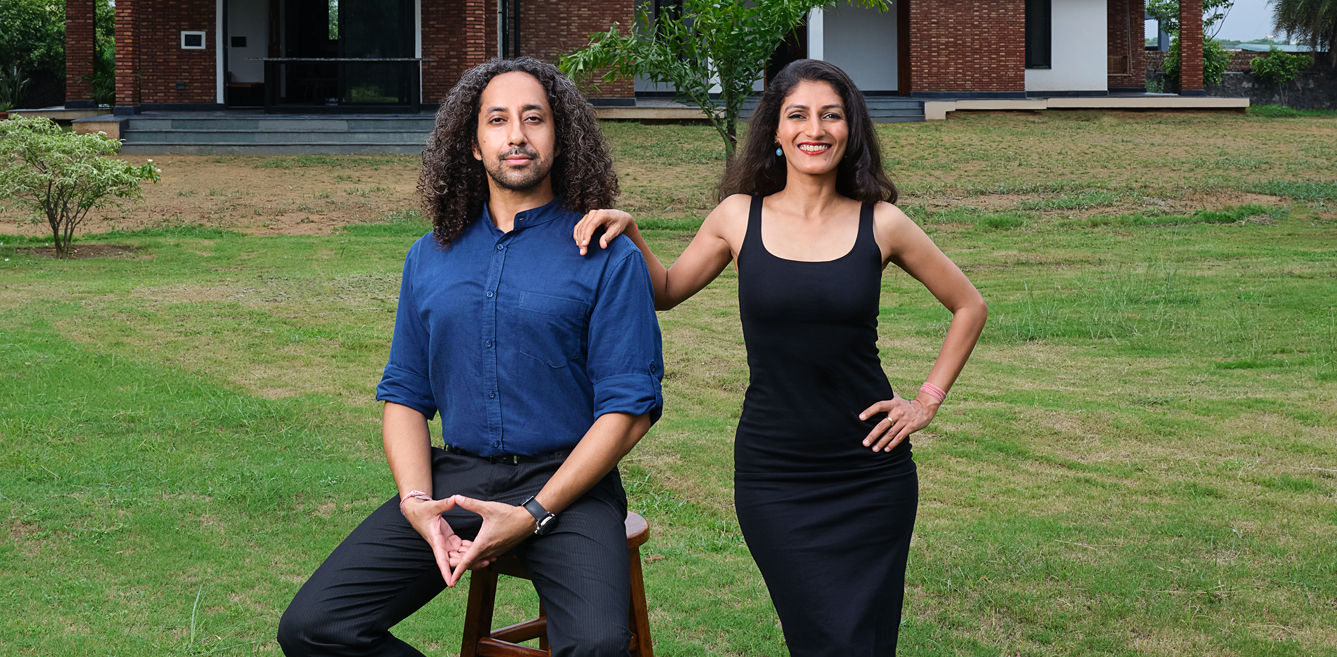

My first encounter with architects Shreenu and Ranjeet Mukherjee’s work was a private residence located in rural Maharashtra. This residence set in an organic farm—11 acres of undulating land with steep contours and terraces—was for me, an epitome of sustainable architecture. Sustainability, for Ranjeet and Shreenu, goes way beyond just mimicking the topography. Their approach to design is calm, measured and deeply spiritual. We caught up with the design duo at their ongoing site in the outskirts of Delhi. Here’s an excerpt from the interview…
Seema Sreedharan: What drew you to design and architecture? Take us through your individual journeys?
Shreenu Mukherjee (SM): My family is full of creative people. Art, design, literature and music were always a fundamental part of formative experiences during childhood. A close family friend and his wife were setting up their own design studio in Delhi and I remember visiting their garage-office space as a child. It was fascinating to enjoy the company of such unique individuals over the years, and these creative role-models definitely inspired my own journey.
Ranjeet Mukherjee (RM): While growing up in Madrid, I regularly attended New Year’s Eve parties at my father’s work associate’s classically Spanish home in the heart of town. I would usually be sent to our host’s son’s room, who was never at home as he was studying Architecture at the time. I never got to meet this fellow. His room, however, spoke to me profoundly. The drafting table, his half-made models of houses in process, the guitar in the corner next to lifting weights. The TV was hooked up to a Nintendo, there was a low comfy couch and a small rug on the floor. Simple, cozy and perfect… I wanted a room like that. Eventually I studied Architecture and realized that my hostel room interior at CEPT Ahmedabad looked and felt just like the space I had imagined.
SS: You both met at Auroville. How did your experience at Auroville shape your design philosophies?
SM: For me the call to leave Mumbai and become a part of the Auroville community was spiritual in nature. As fate would have it, I began working at the same office (Buildaur) where Ranjeet practiced Architecture. Ranjeet and I worked closely together, and we soon realized that our perspectives on life aligned perfectly. Auroville was the ideal context to understand that our design philosophy was to be in resonance with nature.
RM: Auroville also showed us the limitations of experimental communities and alternative living strategies. At the time, I was personally very idealistic and firmly believed in ‘human unity’ towards collective evolution. Soon, I understood that the values represented in Auroville’s charter were not limited to a particular location. My interpretation was that Auroville is a dynamically fluid ‘State of Being’, rather than a physical environment.
Read the full interview in our July 2023 issue. Click here to subscribe!
The art world is having a moment. From the packed gallery weekends in Mumbai to…
“Hair is everything. We wish it wasn’t, so we could actually think about something else…
For most people, Coachella is about the music. Or the outfits. Or seeing someone faint…
In the middle of Mumbai's bustling cityscape, Sakura Home emerges as a contrast to chaos.…
“The 24-foot wall of Tree of Life Chintz artwork in the double-height living area is…
Homes are increasingly becoming reflections of the people who inhabit them. Conceptualised and designed by…