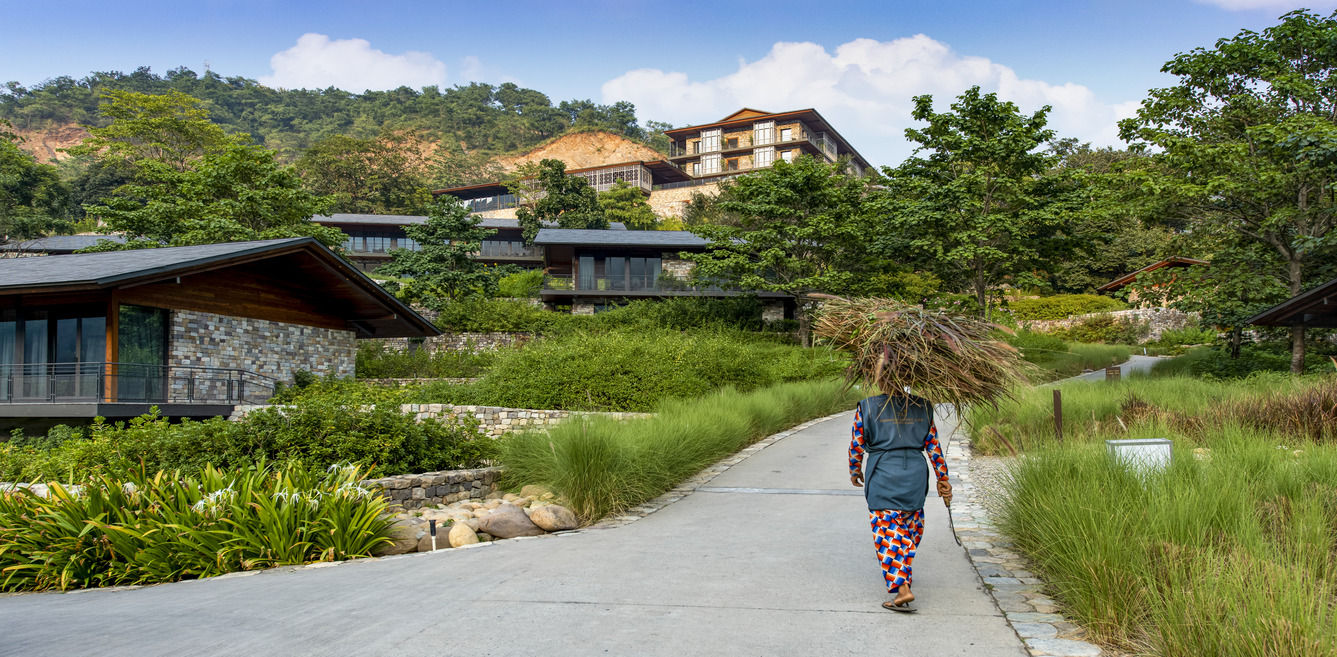

The integration of vernacular architecture with contemporary sustainable design practices offers a profound framework for developing context-sensitive buildings that respond to local climates, cultures, and ecological conditions. Vernacular architecture, rooted in the adaptation to environmental and cultural contexts for centuries, provides a wealth of knowledge for creating resilient and sustainable modern structures. The widespread use of concrete, steel, and glass often characterises contemporary architecture. It prioritises construction efficiency and aesthetic trends, more often than not at the expense of environmental responsiveness and cultural sensitivity.
Modern buildings frequently lack context-specific design considerations. This disregard for local environmental factors can lead to increased energy consumption and environmental impact, especially in climates where adopted materials and methods are not naturally suited. For instance, cities grappling with urban heat islands often witness the harsh consequences of energy-inefficient materials dominating urban landscapes. Such designs intensify local climate issues and detach communities from their cultural heritage. Thus, overlooking the regional adaptability, results in similar – looking structures across different climates and cultures, often making them mundane and monotonous. By revisiting traditional strategies—such as optimising building orientation, carefully calibrating the thermal mass of walls and roofs, and integrating local flora—architects can create more sustainable and inherently suited designs.
Reinterpreting Traditional Strategies to align with Contemporary needs
The challenge for contemporary architects lies in reinterpreting traditional strategies to suit modern needs with the latest materials and technologies. A bioclimatic approach to design where architectural solutions are derived from local climate data and cultural practices offers a nuanced pathway to sustainability. Jean Nouvel’s design of the Louvre in Abu-Dhabi is an interesting example where the concept of a ‘cupola’, an integral part of Arabic architecture is reinterpreted in a modern context as a secondary roof.
Originally, the cupolas were used as balconies, but they also served as a light source and ventilation in a structure. Nouvel beautifully integrates the concept of a traditional cupola by recreating it with metal, which not only gets in light and provides ventilation but also gives it a very modern touch, merging modern materials to achieve aesthetic and environmental objectives.
Incorporating Vernacular Principles in Modern Architectural Discourse
Vernacular passive design idea like the ‘sun-space’, which captures solar heat in winter and enhances ventilation in summer, is a traditional technique popular in colder regions. The ‘sun-space’ principle,effectively incorporated in Norman Foster’s Gherkin building in London, demonstrates how bioclimatic strategies can be seamlessly integrated into modern high-rise architecture to reduce energy consumption. Such designs reflect an awareness of the building’s environmental impact while retaining contemporary aesthetics.
Edifice has always been a staunch believer in designing buildings that are in harmony with their natural context and habitat yet delivering cutting-edge projects in terms of technology and material. The starting point of most projects is often in spiration from local architecture or culture. Taj Rishikesh Resort & Spa, designed by Edifice, exemplifies this philosophy through a careful adaptation of vernacular Himalayan architectural elements. The design negotiates the natural contours of the terra in, placing structures on terraced platforms that preserve the landscape’s integrity. Drawing inspiration from the traditional Darbargadhs, the layout centres around a main block, mimicking the fortress – palace form. This central block houses key services and is surrounded by a walled courtyard, like the social spaces facilitating community life in historical Himalayan villages. The design achieves harmony with its surroundings by grounding the resort in these cultural and architectural references.
Inspiration is also drawn from the traditional kath-kuni system of making walls to negotiate the seismic nature of the location. Additionally, the selection of materials is deeply rooted in regional building traditions. The use of local stone for walls helps create thermal mass and merge seamlessly with the surrounding environment. This approach resonates particularly well in regions with diverse climatic and cultural conditions, where architecture must be informed by specific characteristics of the area — its climate, topography, and culture—while still engaging with contemporary global practices.
Toward a Future of Context-Responsive and Sustainable Architecture
Learning from traditional architecture does not imply a regression to past methods but rather a strategic adaptation of its underlying principles to contemporary challenges. Context-responsive and Sustainable Architecture demand an interdisciplinary and collaborative approach integrating insights from environmental science, sociology, and cultural studies, where architects, urban planners, and environmental scientists work together to create adaptive and resilient structures. The rise of advanced technologies offers architects exciting opportunities to reinterpret traditional strategies for varied environments. These tools can be instrumental to analyse historical patterns and integrate them with current climate data, allowing for precision in designing region-specific structures that are both sustainable and modern, fostering interdisciplinary solutions that connect environmental imperatives with cultural continuity.
The future of sustainable architecture, especially in climatically and culturally diverse regions, will depend on a thoughtful synthesis of tradition and modernity. Architects must employ a critical lens to reinterpret traditional wisdom, using it to inform innovative solutions that address today’s environmental imperatives. Only by doing so can we design contextually appropriate, forward-thinking, and ecologically responsible buildings.
Spokesperson: Aameer Chauhan, Sustainability Manager, Edifice Consultants Pvt Ltd
Retail design is a balancing act. Between creating spaces that attract and those that sell,…
A few days ago, I found myself navigating an unfamiliar (for me) corner of Delhi—Vasant…
Jugal Mistri, Founder & Principal Architect, JMA Mumbai, sees mood boarding as an evolving narrative…
For Rachna Agarwal, Founder and Design Ideator, Studio IAAD, mood boards serve as a bridge…
Apoorva Shroff approaches mood boarding as both an analytical and intuitive process, relying on observation…
One of the most striking aspects of Shivani Ajmera and Disha Bhavsar’s dynamic is the…