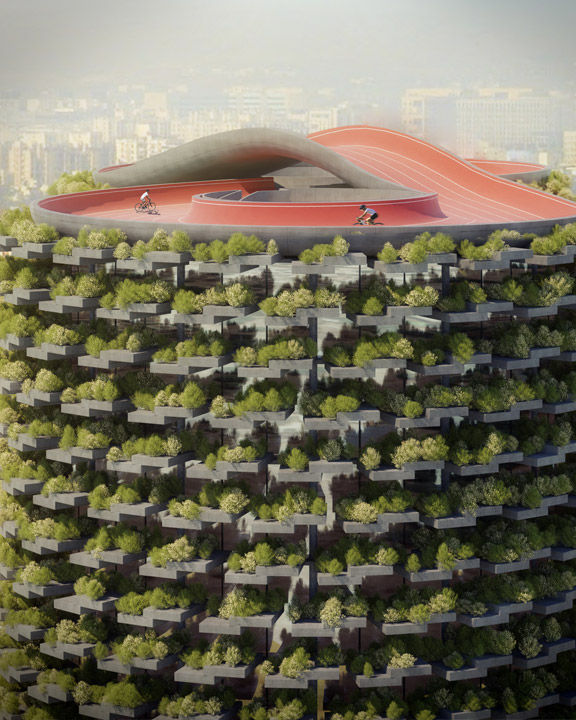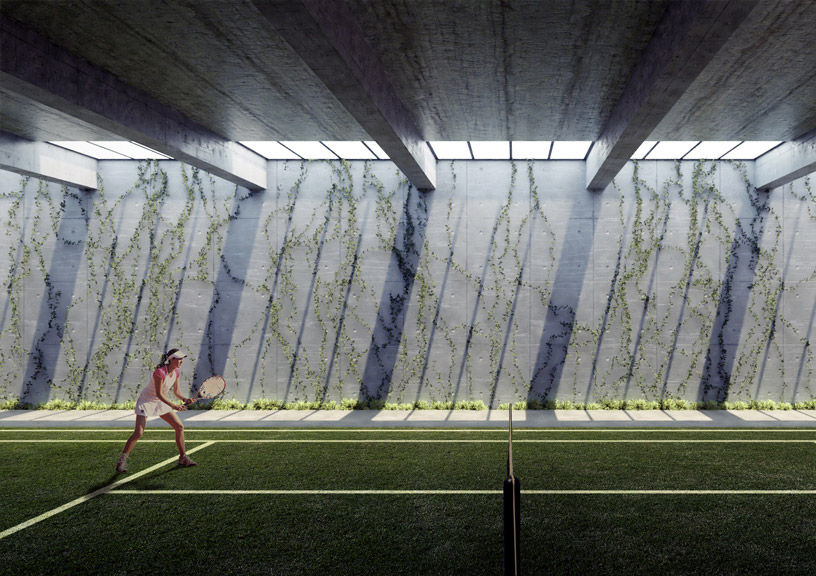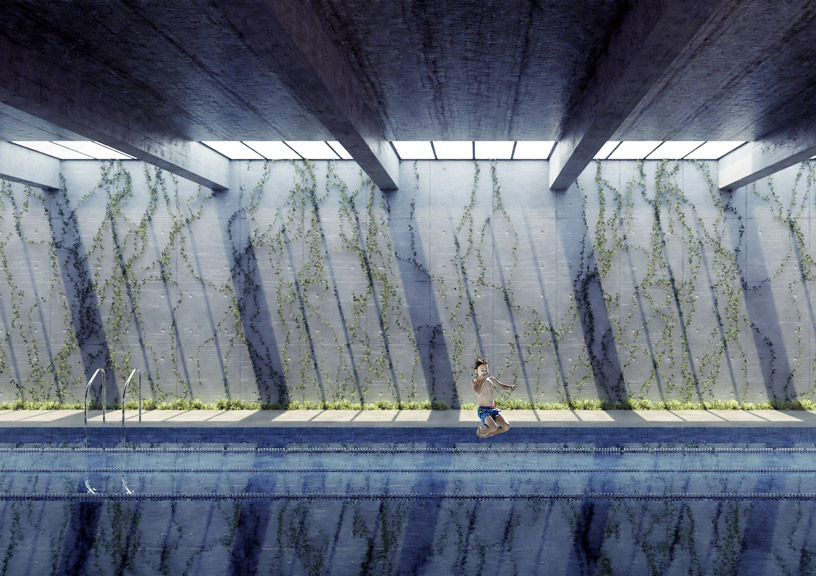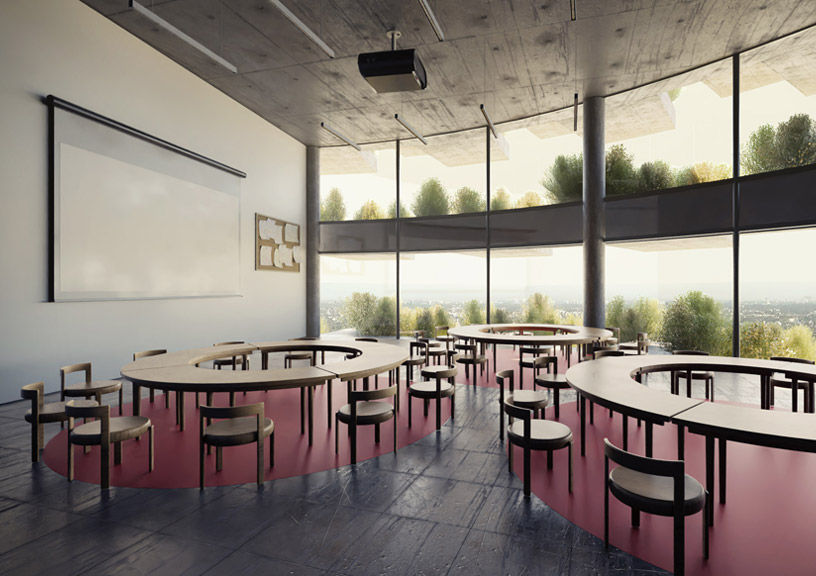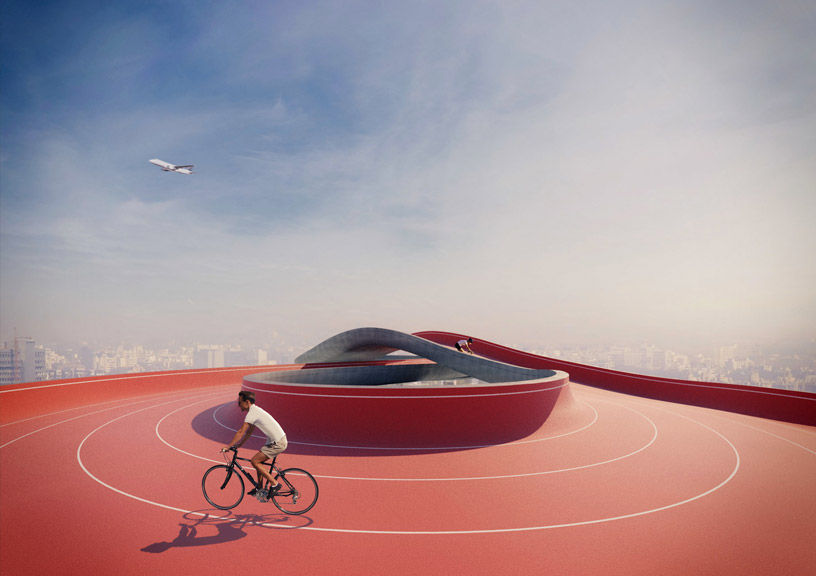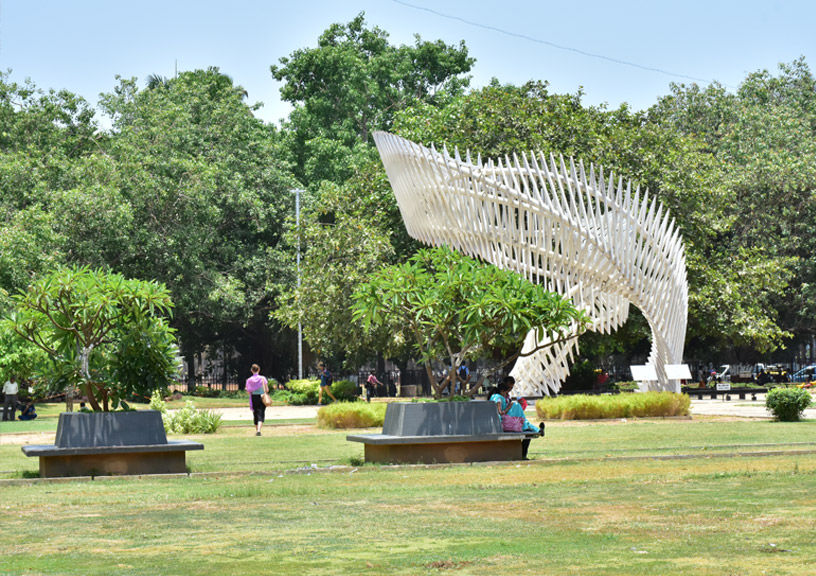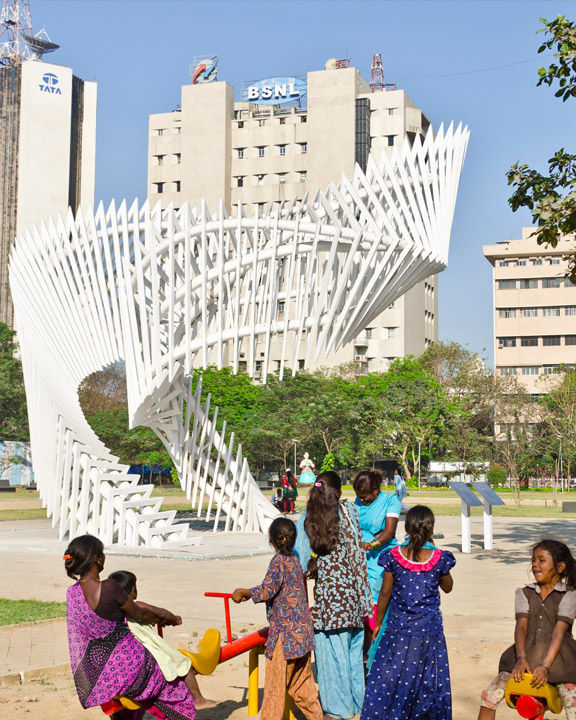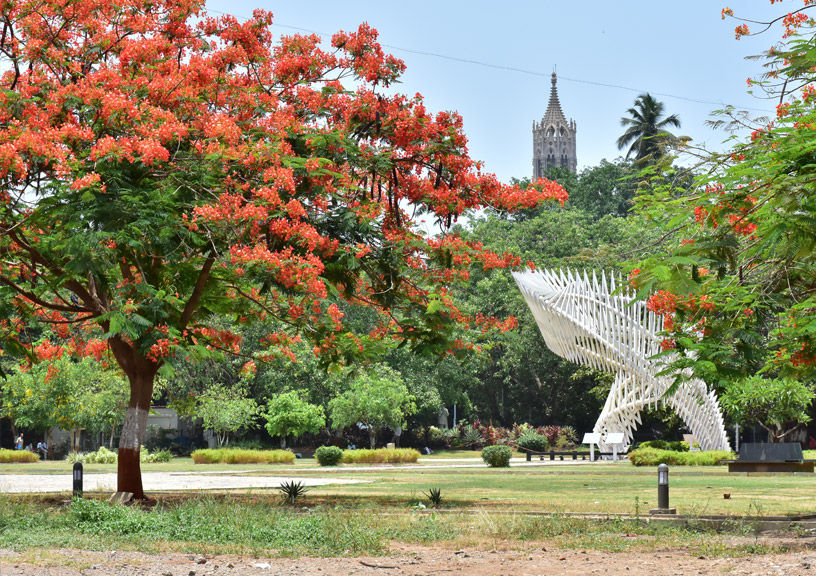The award-winning architect’s portfolio is at the intersection of art, architecture and technology. For Nuru Karim, architecture is an ongoing experiment, one that is meant to find solutions for designing for a better life.
“I wish I had engineered the termite mound,” says Nuru Karim, architect and founder, NUDES. According to him, the termite mounds are one of the greatest bio-engineering marvels. “These tiny social insects follow a genetic process and work in unison to create these monumental structures.” Architecture happened to him early, at the age of 13. “The draw was hypnotic. I had made my decision.” His first encounter with design was a botanical experiment in school where they were asked to add a few pulse seeds to a wet cotton ball and watch the seeds germinate over a few weeks. “The transformation was incredible, and I still remember this experiment exceptionally vividly.”
Perhaps the process of creation fascinated him and that instilled in him the urge to create, experiment, and find solutions.
Karim founded his professional practice in 1997, and since then has catalogued a prolific portfolio spanning residences, schools, public art interventions and commercial enterprises. What’s fascinating about his realm of work is how it veers between the real and the fantastical. It’s perhaps the hypnotic dichotomy of ‘experimental’ and ‘real-world constraints’ that steers his innovative approach to design. From the iconic installation Charkha, which is now a prominent landmark in Mumbai, to the Cardboard Café where he experiments with corrugated cardboard, or the Forest School where Karim creates a self-sustainable façade, his projects exhibit a deep, research-based approach and pursues a dialogue with the context and the materiality.
We caught up with Karim to understand what drives him, what inspires him, and his thoughts on the purpose of architecture. Here’s an excerpt from the conversation.

A+D: I personally believe that architects have the power to change the way we live, the world we live in. It’s a weapon, really! One that wields the power to manifest our dreams into reality. That’s also a lot of responsibility…
Karim: Architecture must be humble. Architecture must be sensitive. Architecture must be charitable. Architecture must be willing to unlearn. Architecture must be willing to learn. Architecture must be willing to give more than receive. Architecture must be honest. Architecture must be non-political. Architecture must be non-corrupt. Architecture should be free. Architecture should be accessible to all. Architecture should be democratic. Architecture should be modest. Architecture should be non-violent. Architecture must be tolerant. Architecture must be inclusive. Architecture must innovate. Architecture must listen.
A+D: Absolutely. Architecture must listen. Architects are entrusted the task of designing buildings that will characterize cities for decades or even centuries to come. How difficult is it to design buildings for an unknown future?
Karim: Architecture as a profession must remain humble and grounded in the true sense of the word. The responsibility that architecture is entrusted with is immense and needs to be addressed with humility and sensitivity. Architecture has evolved through the ages. Each age was marked with the evolution of technology and materials; Stone Age, Bronze Age, the Iron Age, etc. A century of experimentation was necessary, and the progress in the use of technology was slow. Never before the 20th century has the evolution of technological usage been so accelerated. While the Industrial Revolution produced tools to augment the Body (steam engine, automobile, etc) the information revolution is building tools to extend the ‘intellect’. The Digital Revolution aided with advancements in digital production has opened several doors for cutting-edge design and future collaboration across sectors in the future. The future is now!
A+D: Is architecture the visual representation of a city? It’s culture?
Karim: Several historical examples of architectural/engineering projects have served as iconic landmarks. These have served as archetypes inseparable from the city’s identity. These iconic landmarks have stood the test of time and have been intrinsically linked to social and cultural identity. There is also a case of collective architectural identity experienced in historic cities worldwide. The DNA of these cities is also defined by architecture’s role to adapt to the inherent geographical, topographical and cultural context aiming to deploy ancient wisdom in the usage of natural materials and technologies passed over generations. Cultural identity is ‘formed’ over an extended period spanning centuries in some cases. In contemporary times, the challenge that most cities face is the loss of cultural identity due to the process of change driven by socio-economic and political forces. Architecture and urbanism have a crucial role in maintaining this balance through sensitive interventions respecting history, tradition, environment, connecting people and place.
A+D: True. In today’s context, in India, there’s no concept of collective architecture. Architecture for us is defined by singular buildings. That needs to change, don’t you think?
Karim: In contemporary times, the challenge that most cities face is the loss of cultural identity due to the process of change driven by socio-economic and political forces. Architecture and urbanism have a crucial role in maintaining this balance through sensitive interventions respecting history, tradition, environment, connecting people and place.
A+D: We are plagued with so many issues, climate change, limited natural resources, increased carbon footprint. Everything finally comes down to good design. Do you think design can solve all these problems?
Karim: Absolutely! Design driven by research and innovation, has a huge role in addressing climate change, renewable energy resources, and the impact of circular economies in addressing sustainable built environments. However, the process must be inclusive and involve stakeholders across sectors, including end-users. A large part of combating climate change includes sustained behavioural change exhibited by people across urban and rural areas. Architecture and urbanism must address climate change and effectively build resilience through a shared dialogue with all stakeholders. We must collectively incorporate stringent standards for green building design that address the entire building lifecycle. Project costs need to be computed for the entire lifecycle of the building, from design to construction to handover, including building operations and maintenance. Projects should aim to be designed and implemented based on net-zero sustainable design principles. The initial investment is offset by long-term benefits impacting the health of the environment and its inhabitants.
A+D: Sustainable architecture is a very loosely used term these days. What according to you is a truly sustainable building?
Karim: There is an interesting aboriginal proverb that states, ‘Look after the land and the land will look after you, destroy the land and the land will destroy you’. Sustainability in my mind is no longer an option, it is crucial to our survival and that of the planet. Nature holds the key to our survival. We need to look beyond ‘Nature’ as mere ‘producers’ of our needs, but as ‘mentors’ that can guide us through this crisis. The construction industry has much to learn and evolve based on this philosophy. Despite being a cash-rich sector, the construction industry has invested little in research and innovation. Nature has numerous examples of efficient sustainable construction using ‘local material’, exhibited by social insects such as termites.
In addition to being arguably the largest contributor to climate change, there are lessons to be learnt from the construction of ecological self-sustaining termite mounds through simple bottom-up design processes. What lessons can humans learn from social-insect engineering where our buildings, cities and infrastructure are concerned? Through collective intelligence smaller failures are acted upon in a timely fashion before they become larger failures. It’s not only the design and construction of these mounds that are impressive but also the repair and retrofit call to immediate action that are formidable areas of research in the development of our future cities and infrastructure. How do we harness the true power of nature combined by cutting-edge technologies to define sustainable best practice? The answer is simple…it lies in nature.
A+D: That brings us to your next project— The Forest School. The form, the live façade, the infinity-shaped recreational terrace, everything about the design is intriguing.
Karim: The ‘Forest’ is the winning entry for an invited competition design for a school project situated in Pune, India. The system explores the relationship between nature and pedagogy in dense urban settlements built on the foundations of ‘grow’, ‘learn’, ‘reuse’, ‘plant’, and ‘play’. The project harbours two ‘green’ cylindrical volumes stitched by a rooftop ‘infinity’ loop track. Each cylindrical volume represents the stage of phased construction with planned programmatic activities. The project explores the dynamics and logistics of a vibrant space for student-centric interaction and learning. The ‘green’ skin can be serviced and maintained by a peripheral service track accessible from both landing and mid-landing levels on every floor by horticulturists.
The Forest is conceptualised to be an institution that promotes hands-on learning, green learning opportunities, networked communities, experimental learning with improvement in air quality and student health. It also works towards passive cooling, sensitivity towards climate change and global warming and garnering social responsibilities.


The project is sited on a plot area of approximately 9000 sq m, the school building occupies the front end of the rectangular linear plot to create open space for play and sport towards the rear. The space occupied by the ground’s footprint has been compensated by the ‘8’ cycle track loop on the rooftop. The ‘loop’ has been designed as a bicycle track for a city starved for pedestrian walkways and cycling tracks. In addition, the ‘loop’ can also be used for non-programmatic activities, workshops, student exhibitions, student-led markets and recreation.
The school’s entire built-up construction is approximately 11,600 sq m and houses learning environments from early childhood education to grade XII.
A+D: Interesting. You mentioned there’s hardly any importance given to research-backed projects. Especially when it comes to public architecture. One of you most recent concepts– the Rain Water Catcher is perhaps the answer to many of our environmental concerns.
Karim: The ‘Rain Water Catcher’, a competition design proposal for an iconic tower in San Jose for the San Jose Light Tower Corporation, aims to address the global impact of climate change by advocating the need for water conservation towards the reduction of carbon footprint guided by net-zero design principles.
‘Water’ equals ‘life’, and the ‘Rain Water Catcher’ aims to celebrate the role and importance of water in our lives. Designed as a receptor to ‘catch’ and transport water into a safe, shallow rainwater harvesting pool connected to a larger tank, the proposal for the iconic tower celebrates the sensory experience of water through its iconic form. The tower shares a sacred relationship with the site, in particular, the Guadalupe River, its historical context, and role with respect to water conservation and climate change.

The idea of ‘placemaking’ is central to the tower design and is generated both as an ‘inside-out’ construct. The central space, 200 ft-high within the tower’s interior, creates a sizeable informal assembly aimed at hosting events and fostering interactions aimed at addressing issues such as water conservation and climate change. This space aims to serve as an experiential installation space to evoke the human senses of touch, sight, sound and smell—a space learning, discovery, reflection and dialogue. The tower can also be scaled up to safe heights by accessing its ‘stepped’ formation for a unique engagement with the tower and its surrounding landscape. The ‘stepped’ configuration varies from 0’6″ to 2’3″. The deeper cells act as water reservoir cells that distribute water to the water harvesting pools.


The form of the ‘Rain Water Catcher’ true to its concept is algorithmically derived through fluid, flowing lines and geometries that create an interlaced pattern defining the tower as an extension of the landscape. The tower engages with the existing site context and responds to the same through the creation of spaces for interaction. The ‘Rain Water Catcher’ aims to address the multiple ‘droplets’ of the ‘role and importance of water’, ‘placemaking’, ‘interaction’, deploying ‘modern sustainable technologies’ at the intersection of art, architecture and engineering to create an icon for the future.
A+D: The Solar Mountain, yet another unique concept—a confluence of art, architecture and technology. Tell us more about this concept.
Karim: When we started working on this project and ideating on the concept, we began by asking a range of questions; First, we wanted to confront the enormity of the crisis the world is currently facing with respect to climate change and global warming.
And, in many ways, far more destructive than even the current pandemic that we are facing. It threatens humans, it threatens nature, and it threatens the balance of our Eco-systems. We wanted to explore a scale that could protect the needs of the present users/generation without compromising future generations’ needs. Solar energy has proven to be one of the best renewable energy options and could fast-track our transition towards sustainability if produced on a massive scale. It was through this dialogue that the first sketches of the ‘Solar Mountain’ were born. A system that reduces its dependency on fuel and gas and causes no threat to the environment. An intervention, reducing the risk of health hazards such as respiratory issues, cancers and cardiovascular problems.

And, more importantly, a system that advocates water conservation. It doesn’t use electricity powered by water and, in a way, doesn’t compete with water usage for agriculture, drinking systems, and other vital needs for survival, thereby protecting our river systems as well.
The LAGI 2020 Fly Ranch design challenge considered hundreds of applicants and narrowed its focus to the top10 designs. Selected teams will be provided an honorarium grant to test on-site installations of functional prototypes. The objective is to build the foundational infrastructure for Fly Ranch, support Burning Man Project’s 2030 sustainability goals, and engage a global audience to work together towards systemic transformation and serve as an inspiration for the developing field of regenerative design.

The Solar Mountain, is one of the top10 winning entries that move to the next stage of build/prototyping. The Solar Mountain uses solar photovoltaic and recycled materials to grow clean energy per year, including shaded interactive spaces for the community, including play, community interaction and recreation. The Solar Mountain has the capacity to generate 318,645 kWh annually, which can be harvested to meet the site requirements and other activities. The Solar Mountain is fabricated using recycled wood and is designed using net-zero principles.

A+D: Your choice of materials, intriguing to say the least—straw bale, cardboard, wood. We presume that the context drives the choice of materials, or is it the functionality or purely aesthetics?
Karim: We are intrigued by engaging in materials due to their performative criteria rather than selection driven by appearance. Material selection can be a powerful design tool if ideated upon at a very initial stage in the design process. The realm of space making, technology, building materials, amongst other performative criteria, needs to be viewed as interwoven threads in constant dialogue with each other. We have worked with several materials based on this philosophy. These materials are always around you and don’t necessarily have to conform to a material palette that has been traditionally used. To cite an example, when we were working on a Cafe project in BKC, Mumbai, the entire project was driven by a ‘material’. Corrugated cardboard is a fascinating material. It is 100% recyclable and biodegradable. It is also a highly versatile material that exhibits excellent sound absorption properties, composed of approximately 50% air, making it lightweight and durable. The design of the ‘Cardboard Café’ project explores ‘out-of-the-cardboard-box thinking’, unpackaged into a 100% submersible cardboard experience that advocates using environment-friendly products to combat climate change, global warming.
A+D: Most of your works, built or conceptual are at the intersection of art and architecture. The Charkha, which was my first introduction to your work, to now, the Solar Mountain. Tell us about your interdisciplinary approach to structures. Are you more of an artist or an architect?
Karim: As a student, I was always fascinated with site-specific art and installations. One of the most compelling works is Christo and Jeanne-Claude’s Wrapped Reichstag; 0.1 million sq m of silver fabric fastened by rope. It became symbolic of unified Germany and marked Berlin’s return as a world city. The project’s impact is so enormous that even today, the presence of its absence can be experienced.
As a studio that works on the intersection of public art, architecture and design, we see incredible potential in this collaboration. Not only through the originality of concepts/narratives, but also through the transfer of tools and technology. It then becomes a question of how each discipline could learn from the other and foster this sense of hyper collaboration.
The most significant aspect I learned from art is the sense of fearless expression, not being bound by constraints, and being in complete control. From architecture, I have learned the profession’s enormous power to impact society. This value continues to form our studio’s guiding light. The ‘Book Worm’ pavilion is an example of this symbiotic cross-learning across disciplines. I was trained as an ‘architect’, but at heart I’m both an ‘artist and architect’.
A+D: The Bookworm Pavillion was a unique initiative. Not everyone walks into a museum, a gallery, or a library, it can be intimidating for a lot of people. But installations like the BookWorm Pavillion bridge the gap between architecture, design, art and people.
Karim: The Sustainable Development Goals call for ‘all youth and a substantial proportion of adults, both men and women, to achieve literacy and numeracy’ by 2030. Approximately 750 million people over the age of 15 still lack basic reading and writing skills. There exists a direct relationship between reading/human literacy and issues such as reduction in crime, poverty alleviation, improvement of health and increase in employment.

The ‘BookWorm’ pavilion aims to foster a sense of learning through the creation of an interactive learning space. Most library and institutional structures are often intimidating for children. The aim was to create a landscape of books which invites children to explore and learn simultaneously. We wanted children to engage in ‘reading’ as a fun activity, encourage children to pick books and read, irrespective of language. The pavilion ‘worms’ through the landscape to offer a unique browsing experience along a meandering pathway.
The ‘BookWorm’ is a deployable pavilion measuring 120’0” l x 40’0” w constructed out of approximately 3600 modular pre-fabricated components to house books and spaces for reading. The pavilion has a low carbon footprint and promotes sustainable building technologies to house ‘reading’, storytelling activities for society at large. The pavilion was fabricated off-shore and deployed on-site within a week. Books have been donated by several schools across the city. These books shall be donated to NGOs and needy children.

We are hoping that the ‘BookWorm’ travels across the country in both rural and urban areas, spreading the message of ’empowerment through education’.
A+D: We get the impression that you still indulge yourself in experimental explorations in design and architecture. Is that true?
Karim: Our studio is in a continual mode of inquiry and introspection where exploring new design paradigms is concerned. We don’t separate design practice from our research agenda. The two are intrinsically bound together. Of course, our focus is mainly on ‘action research’ and building these explorations to meet the ground, recognising the forces that shape the same. Design and architecture need more experimentation and exploration—the metrics for evaluating the same need to be re-booted to understand the value and impact of architecture truly. Setting up a ‘culture’ for research within an organisation is highly crucial. It’s not a one-off activity but should be imbibed as an integral component and lifestyle of a studio space. The process involving research, design, development need not be sequential but could be read as a continuous loop-based system feeding into each other. We see every new project as an excellent opportunity to test new, unproven grounds.
A+D: The urge to experiment, delve deeper into concepts beyond mere functionality. Do you attribute this quality to your educational background?
Karim: I was extremely fortunate to study under the tutelage of Sen Kapadia, Director/Dean of Kamla Raheja Vidyanidhi Institute for Architecture, where I completed my undergraduate studies in Mumbai. During this tenure, I received a scholarship to study at McGill University, Montreal as part of a student exchange program. I then completed my Master’s in Architecture & Urbanism at the Architectural Association, London, in 2006. I spent a lot of time in London visiting the Tate Modern, British Museum, Serpentine Gallery, including visiting art and design schools across the city. Education is a lifelong process, and much of mine has been gained in the Louvre’s, Guggenheim’s and MOMAs of the world.
A+D: Do you think the pandemic will impact architecture of the future? How?
Karim: The pandemic drew our attention towards investigating and reinforcing the role and contribution of ‘green sustainable’ architecture towards a long-term vision exploring design paradigms. To cite an example, education as a sector has been hit by the pandemic, resorting to virtual classrooms empowered by the digital. It also becomes imperative to reinstate faith and trust amongst the student, parent and teacher community focusing on a long-term strategy. Architecture and design play pivotal roles in making this shift and striking a balance between physical and digital realms. In certain sectors, the value of architecture is unfortunately measured and weighed against the delivery of ‘amenities’. The definition of ‘amenities’ needs to shift from material physicality to psychological wellbeing. Key elements should include quality of life, nature’s role in driving sustainable building practices and air quality to name a few.
A+D: What according to you is the solution for a post-pandemic world?
Karim: There are many sectors that need to be rebooted post-pandemic. To cite urban transportation as one primary example, the pandemic has confirmed that walking and cycling are preferred modes of transportation compared to cars and public transport such as trains, metros and buses. I would like to see critical investments in metropolises such as Mumbai to develop ‘non-motorized’ infrastructure. Cleaner air, quieter streets and healthier lifestyles are essential in addressing quality of life, building resilience towards climate change. In the Netherlands, one out of three people opts for cycling as a preferred mode of commute. Mumbai has incredible potential to explore concepts such as slow speed urbanism. ‘Maximum City’ needs to slow down irrespective of the pandemic. We are so used to a fast-paced lifestyle that we rarely have time to unwind and recreate. This fast-paced lifestyle has a tremendous impact on our quality of life, health and wellbeing.

