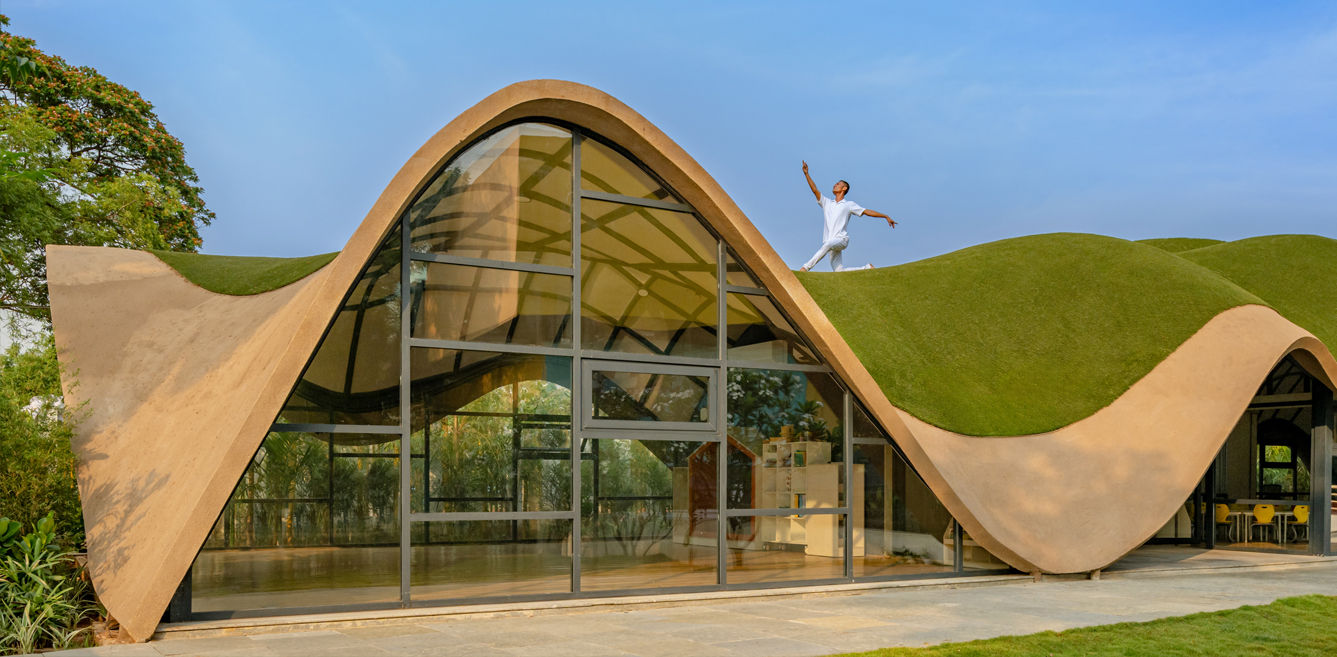

As part of our Children’s Day feature, we explore the pioneering work of architects who are crafting engaging and thoughtful environments for children. Our spotlight falls on architects Jwalant Mahadevwala and Kanika Agarwal of andblack Design Studio, who have transformed Bloomingdale International School in Vijayawada into a sanctuary for early learners. Their work at the Cocoon—a pre-primary extension for the school—illustrates the growing importance of children’s architecture in nurturing creativity, curiosity, and connection to nature. Thoughtfully designed, the Cocoon’s wave-like roof and fluid spaces are built to foster imagination, creating a world where learning and play coexist seamlessly.
PROJECT SPOTLIGHT: Cocoon at Bloomingdale International School
We recently worked on a pre-primary school extension for Bloomingdale International School in Vijayawada. This project was both exciting and challenging due to its unconventional form. We designed an undulating, wave-like roof to give children a sense of wonder and playfulness, but working in Vijayawada presented its own challenges. The local team needed more experience with complex architectural forms, so we had to guide them closely. The intricacies of the prefabricated metal sections and ferrocement skin required precise execution, and we spent a lot of time on-site to ensure that our vision was realised accurately within a local context that hadn’t encountered such a structure before.
Design Principles: Top 3-5 things to keep in mind while designing for children
When designing for children, a few priorities stand out. First, the scale: everything needs to be approachable and engaging for them, with smaller spaces or elements designed at their level. Second is flexibility, allowing spaces to be multi-functional for learning, playing, or gathering. Third is safety; materials and finishes need to be child-safe, durable, and non-toxic. We also emphasise openness and connection to nature, integrating natural light and greenery wherever possible. Lastly, the element of curiosity—designing spaces that pique their interest and make them want to explore—is essential.
Creativity & Fun:
To bring in playfulness, we work with fluid forms and interactive elements. For example, the wave-like roof at Bloomingdale creates an immediate sense of fun and discovery. Indoors, we use open layouts with flexible partitions to let the space evolve and adapt based on the children’s activities. We avoid rigid, box-like structures and instead design forms that allow kids to wander, explore, and play without feeling confined. Even elements like flooring are selected to encourage movement and interaction, blurring the lines between play and learning.
With changing educational and social norms, how are children’s spaces evolving?
Children’s spaces are definitely evolving with new ideas in education and social awareness. Today, there’s a stronger emphasis on mental well-being, so we design spaces with lots of natural light, softer forms, and comfortable materials to create calm, nurturing environments. Technology integration is also important—while we don’t want to overwhelm children with tech, we create zones where interactive learning can happen seamlessly. Social considerations, like spaces that encourage collaboration and interaction, are key as well. We’re seeing a shift towards more versatile, inclusive spaces that respect children’s need for both freedom and security.
SUSTAINABILITY
Sustainability is essential in children’s spaces, and we prioritise it from the start. For example, we used prefabricated materials and local resources in the Bloomingdale school extension project, which reduced waste and kept construction energy-efficient. We also incorporated natural insulation techniques and oriented the building to control solar gain, reducing the need for artificial cooling. We believe sustainable choices can actually enhance the design by making the space feel more grounded and connected to its environment. It’s about creating a lasting structure that doesn’t compromise on environmental impact.
Top 5 Trends in designing spaces for children
We shy away from trends while designing our spaces. We always try to explore new ways to redefine our spaces. Specifically, when it comes to spaces for children, we have tried to work with forms, volumes and non-cardinal geometries.
FACT FILE
Project Name: Cocoon, Pre-primary Extension Bloomingdale International School
Location: Vijayawada, India
Area: 4000 sq ft
Completion Year: 2024
Design Firm: AndBlack
Principal Designers: Jwalant Mahadevwala and Kanika Agarwal
Structural Consultant: Shehzad Irani Schafbock design+workshop
Photographer: Vinay Panjwani
From the murals at the Ambani wedding to the Mediterranean-inspired retreat by Studio Dashline and…
Once a hallmark of traditional Indian homes, the sunken courtyard is slowly yet steadily making…
A home is more than just walls and a roof; it’s a sanctuary where life…
On the night of 1 April, Mumbai revealed her rebellious, punk-inspired side as Vivienne Westwood…
The architectural landscape of Rajasthan is steeped in a rich tradition of historic masonry, reflecting…
Are you a corporate employee spending 10+ hours in an ordinary cubicle that's fused in…