Interior designer Shreenu Mukherjee was previously commissioned by Ritu Kalra to design a café interior project (currently known as Koko Pizzeria), built in 2015. Owing to the formidable success of this earlier collaboration, the Kalra family again approached Shreenu to design their new 3,500sq ft, condominium residence interiors at Gurugram.
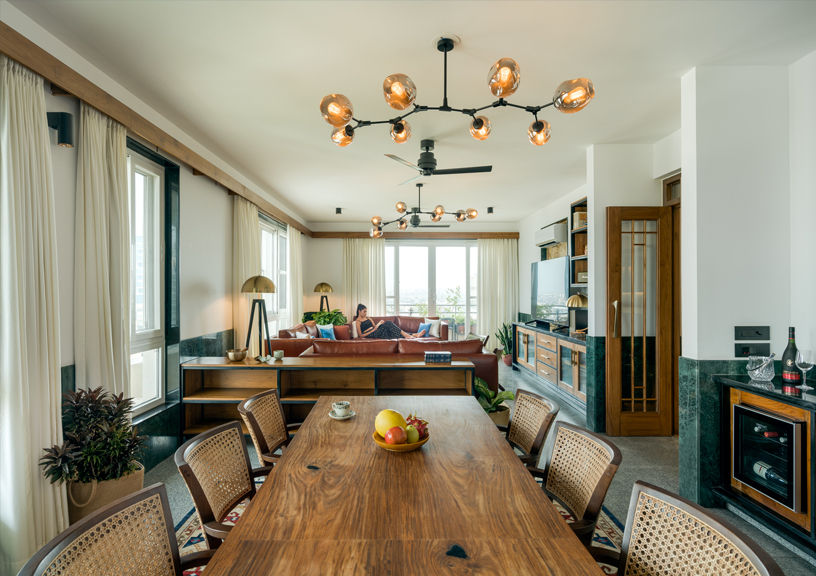
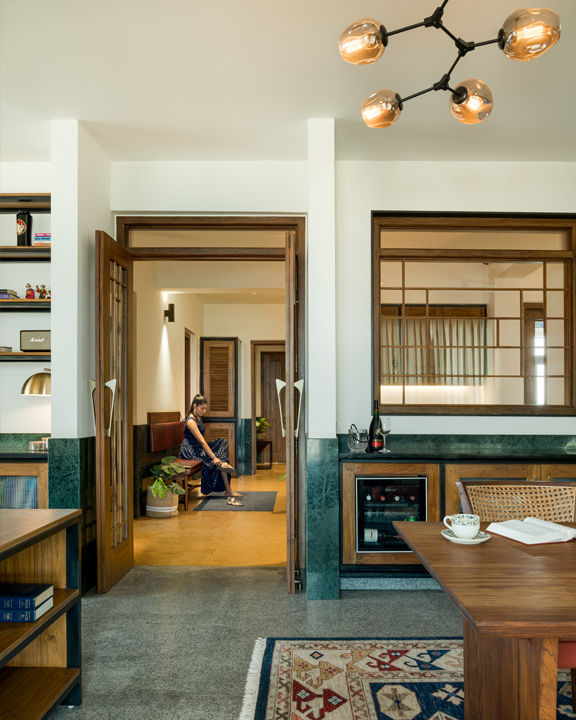
The client’s brief was simple and straightforward. The family desired a comfortable and functional home made with natural materials while ensuring sturdy, robust detailing for longevity. Since there was a pre-established sense of faith and trust in their chosen designer, the client encouraged Shreenu to approach this project with a free hand by giving her ‘carte blanche’. In keeping with her design firm, The Vrindavan Project’s signature aesthetic, this interior design process evolved over a period of one and a half years to embody a distinct gracefulness.
Shreenu Mukherjee’s design philosophy tends towards the discovery of what ‘style and luxury’ can become…when sculpted with ‘conscious awareness’. And her design philosophy is evident in this beautifully designed space that exudes an elegant mix of style, luxury and comfort. The colour palette is elegant, with a warm beige setting the tone for the entire space, and bright pops of colours and an interesting mix of textures and styles create an intriguing design that urges us to explore and admire.
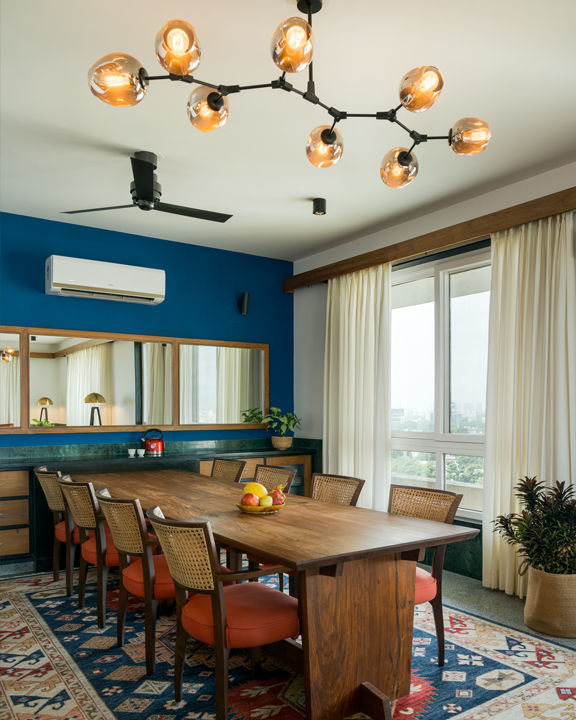
“Manifestation of elegant spaces with unique elements and beauty in detailing is the goal of The Vrindavan Project’s dynamically evolving design language. This interior design project has encapsulated the essence of these core design principles by demonstrating a state-of-the-art example of maximal minimalism,” explains Shreenu. In this space, Shreenu has curated a wide range of luxurious products and accessories, housed in an environment rich with beautifully hand-crafted natural materiality.
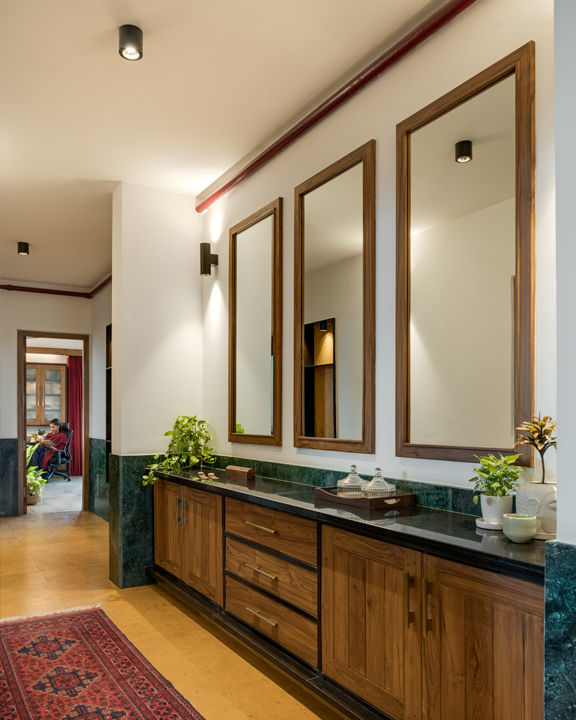
“All systems and services were selected from the most reputed and reliable companies, to ensure seamless maintenance of the space, and peace of mind for all,” the interior designer adds. Right from the time of inception, The Vrindavan Project has been committed to sustainable practices. And even in this project, Shreenu made conscious decisions to ensure that sustainability remains at the core of all design resolutions.
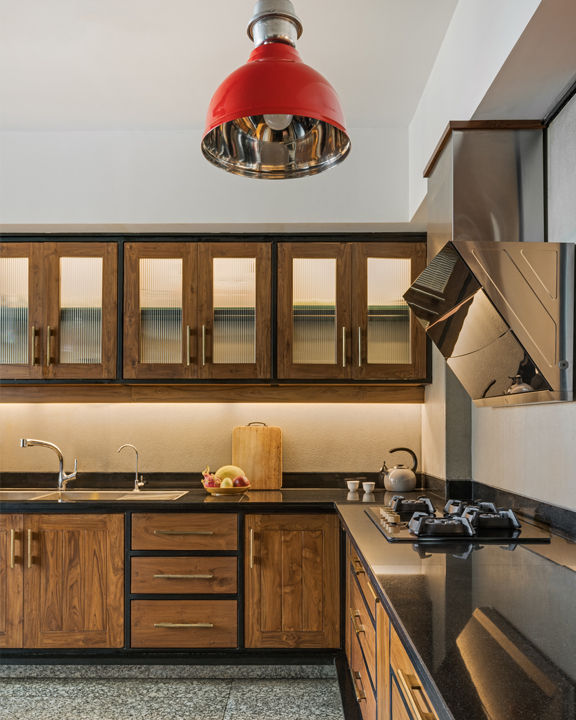
In this project, Shreenu has intensively deployed stone as a structural and surface finish material, from locally available naturally occurring marbles, granites and sandstones. With rough, smooth and polished textures of contrasting colours and hues, the dimension of ‘time’ is vividly perceptible within the crystalline patterns of this opulent material palette. The ‘thermal mass’ and density in the bulk stone volume used to construct this home interior design artefact provide insulation for all internal spaces efficiently throughout the year.
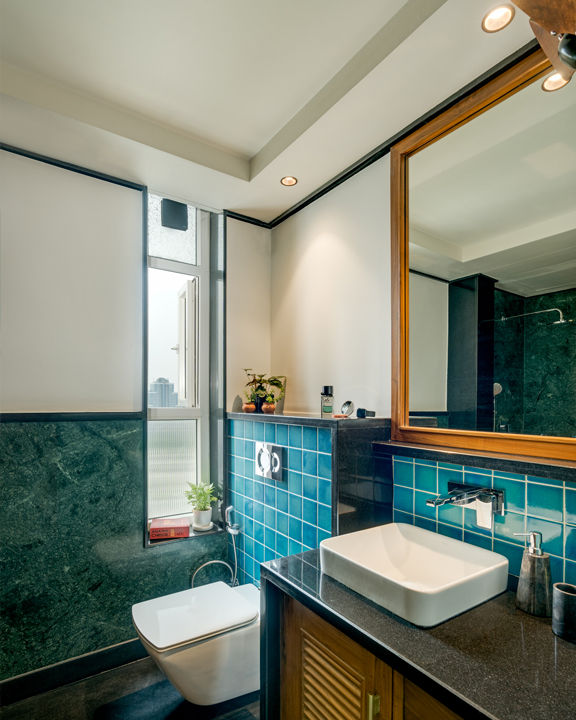
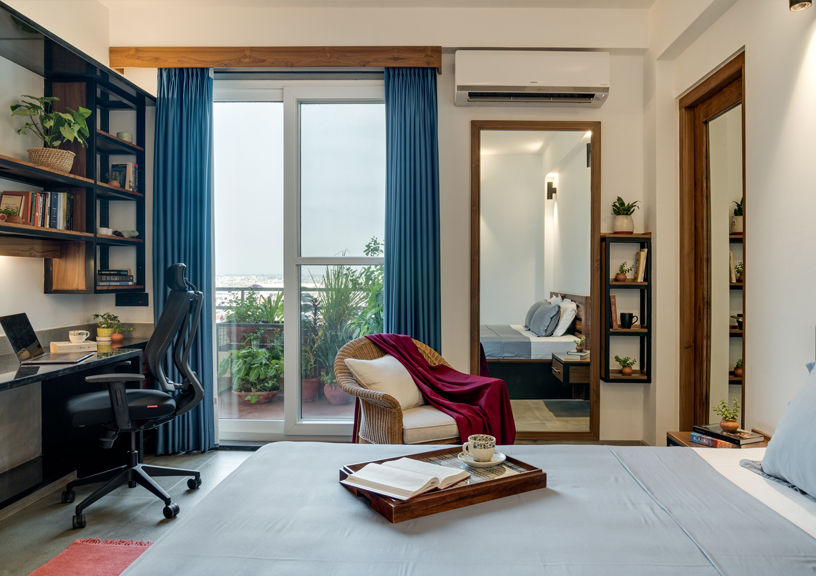
Indigenously sourced timber forms the ample woodwork at this residence, reinforced using metal components and secured with heavy-duty hardware by workers from the locality. “By avoiding prefabrication and factory-made modular elements, this project has also generated social sustainability by employing a vast team of skilled craftsmen and technicians,” says Shreenu.
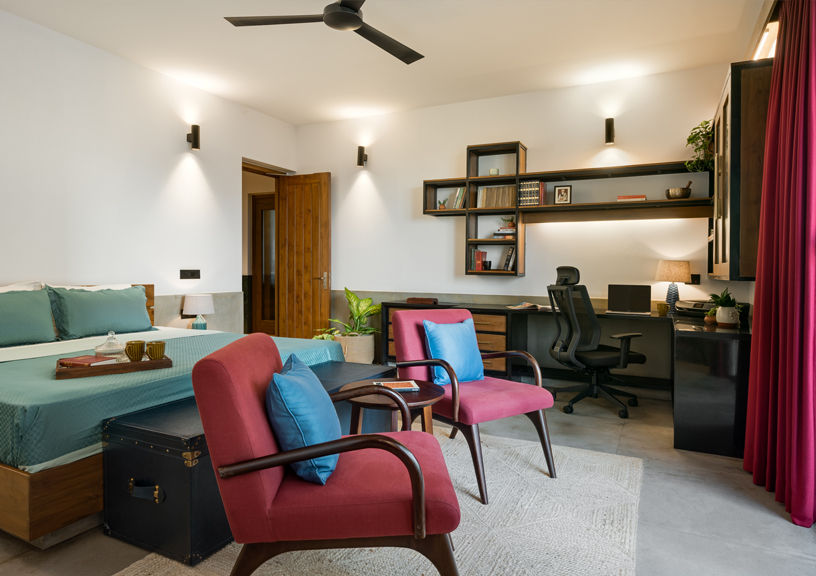
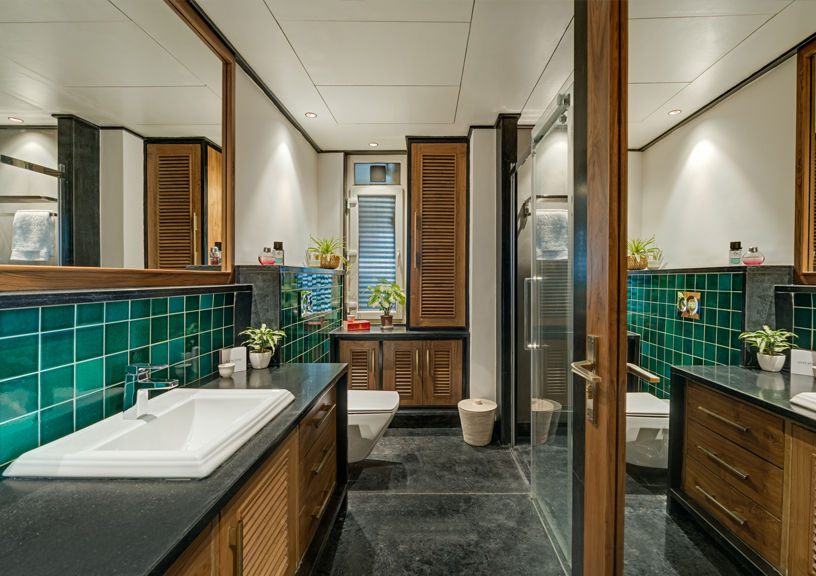
“Elements of furniture and all furnishings have been selectively procured from industries, with resonant corporate social responsibility ethics built into their manufacturing processes.” A fine blend of opposites emerges through this project, where subtly contrasting forces are harmoniously interwoven to create a unique expression. “Spirituality is at the core of our professional work ethic. For us, a certain calm and balance with a restrained approach to design become fundamental,” says Shreenu. “It was always my intent to explore sustainable, ecologically sensitive, contextually appropriate design and construction techniques.” And this approach comes through in each of the projects designed by The Vrindavan Project.
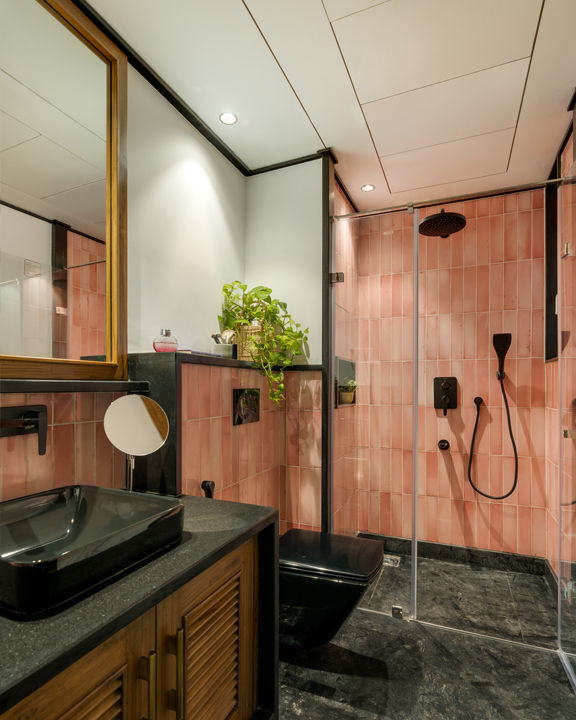
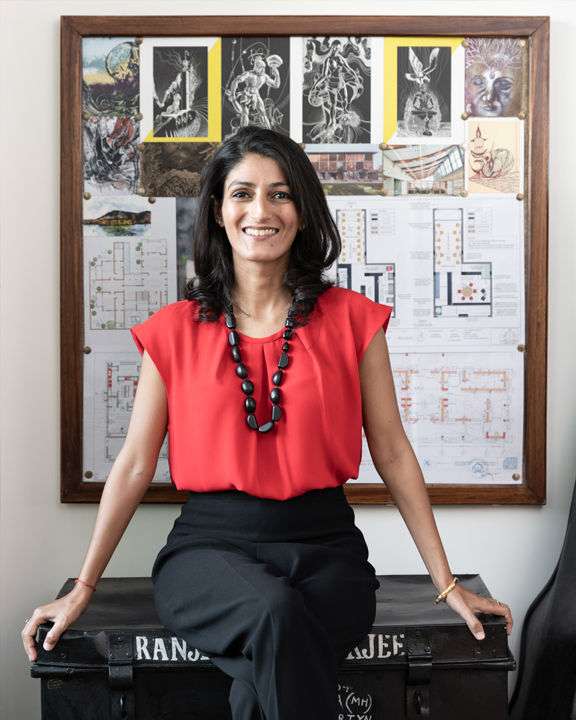
Photo credit: Shamanth Patil J / Model: Ayesha Kalra
FACTFILE
Client: Ritu Kalra
Interior Designer: Shreenu Mukherjee
Design Firm: The Vrindavan Project, Gurugram
Built-up Area: 3,500 Sq.Ft
Featured Brands: Kohler (Sanitary Fittings and Fixtures);
Jaipur Rugs (Carpets); Gulmohar Lane, Solid Bench (Furniture);
FabIndia, WhiteTeak, The Black Steel (Accessories); Maspar,
Malako (Furnishings
