Taking up a space of over 4400 sqft across multiple floors, this house takes a divergent approach to leisure living. Breaking the barriers of conventionality, the team at groupDCA was able to surpass the challenges presented with this project and spin them into its unique features.
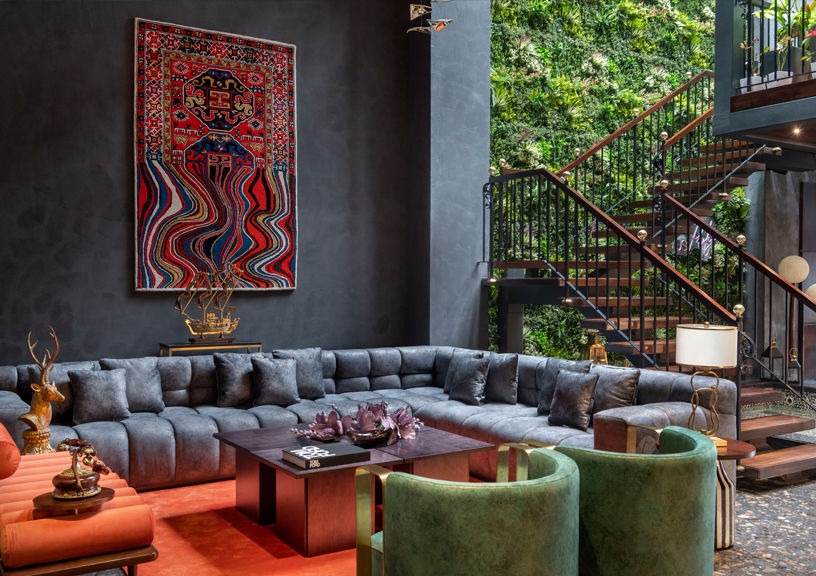
The plot was land-locked with only a little scope to get some light from the back. The idea was to turn to the vertical dimension for ample light and ventilation, which was successfully delivered in the outcome. The main aim of this space was to create a multifunctional and multidimensional space that could be used for living and leisure. Values like togetherness, family, communion, relaxation, and contentment took charge and led the design narrative. The process of designing started out by outlining the multifunctional zones and intertwining them with sustainable design solutions. What emerged was a fresh take on residential and leisure space design, giving way to an opulent and sophisticated palette of colors and materials.
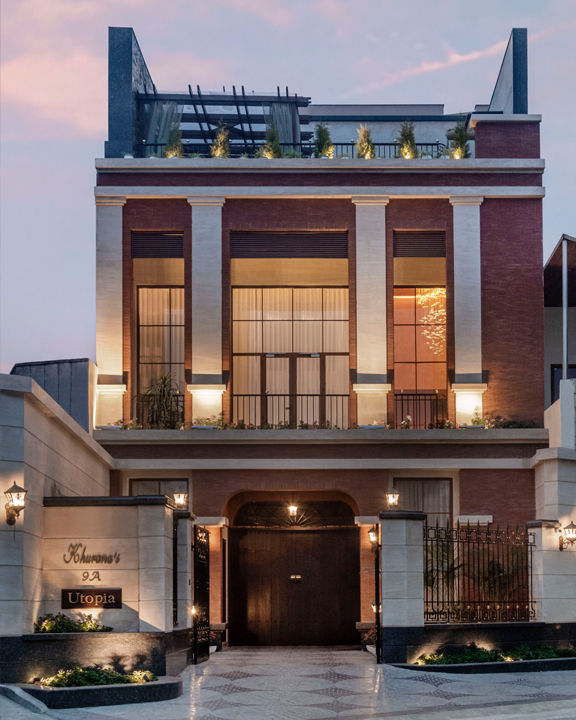
The facade skillfully conceals the dynamic workings of the interior, creating a blissful illusion. While the exterior speaks of a rhythmic order, the indoors embody a classy playfulness. As you enter, you are greeted by a double-height foyer that draws the eye upwards, letting you acknowledge and appreciate the proportions of this residence. The foyer then leads into a double height living space, miming the feeling of being seated outdoors. This volume is punctuated by the library situated on the mezzanine floor. The living area features an Indian swing seat that invites the residents for a leisurely congregation.
A metallic, open staircase weaves the vertical dimensions together, connecting the floors within the house. Its back wall entails a vertical wall garden that makes this entire space feel like a townhouse backyard. At the very top, a skylight has been carved into the roof to draw in light and illuminate the interiors. Sourced from an overhead angle, the sunlight washes over this space in a soft, effused glow.
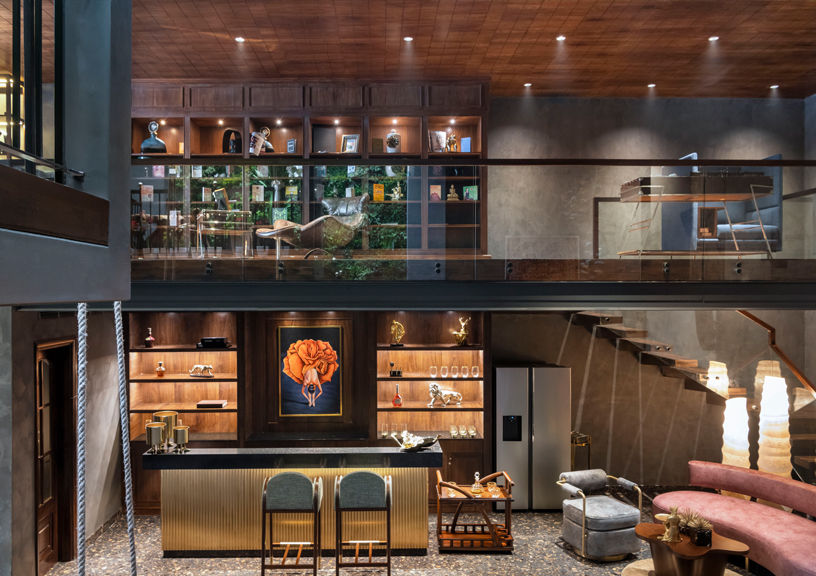
The stilt floor of this house is partially occupied by split-level car parking bays and drivers’ area. This was an important consideration in the program and has been strategically incorporated into the layout. The double height of this space is what continues inside the residence as well, creating a classy and luxurious ambiance. To balance out this verticality, natural elements such as gardens and water bodies have been introduced in several places. These additions give the interiors an enchanted and mystic feel, thus setting the tone of this leisure home. A vertical hanging garden takes center stage in this house and acts as a connecting element between its neighboring rooms. The gym, party hall, water body and living spaces are all looped together because of the hanging garden that breathes life into this space.
The second floor includes a terrace and is integrated with the library via a metal staircase. It passes through the hanging garden that serves as an entertainment zone for the family. Along with a gym, this floor also boasts a spa and therapy room. On the other side of the garden, a barbeque area with a terrace and cabana completes the house.
The circulation within the house has been thoughtfully planned to create a mix of horizontal and vertical dynamism. Interspersed with natural elements and waterbodies, this helps achieve an element of lightness and fluidity within the house.

The green and aqua elements in the house help mitigate the extreme Amritsari weather by bringing a sense of cool and calm into the interiors. The color and material palette play a vital role in further accentuating this feeling. A chic, modern palette that’s equally favorable to the millennial and Gen-Z residents of the house brings forth a sense of uniformity. The natural elements blend in with the dark wooden tones and stand out against the stark coolness of the gray wall finishes.
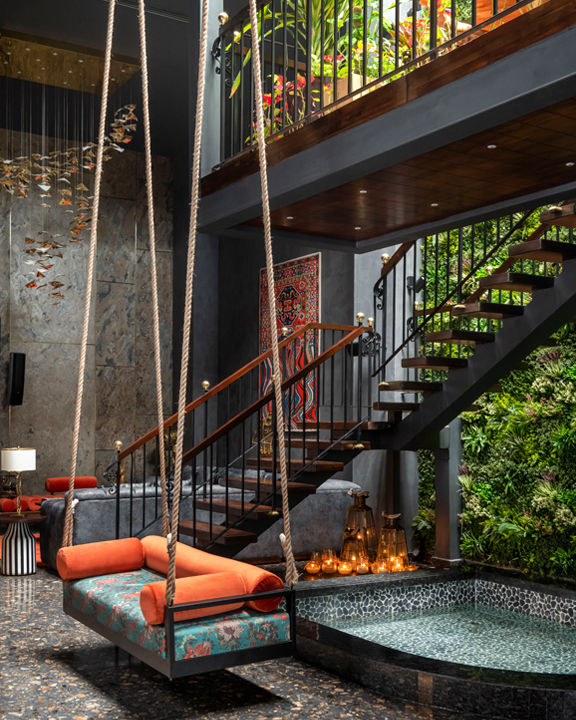
The use of light fixtures and artisanal chandeliers introduces a sense of serenity into the space. After dusk, the entire square footage of this house is bathed in shades of warm white and yellow, creating a transcendent aura. During the day, the pops of colors integrated into the soft furnishings are brought to life by the incoming sun rays. Modern furniture and tasteful artwork add the finishing touches to the house.
From a bare-bone shell to a dynamic, enchanted inner life, this house takes the viewer on a glorious ride. Crafted with a one-of-a-kind approach, this residence overcomes its challenges by embracing and enhancing them, thus using them to its own advantage.
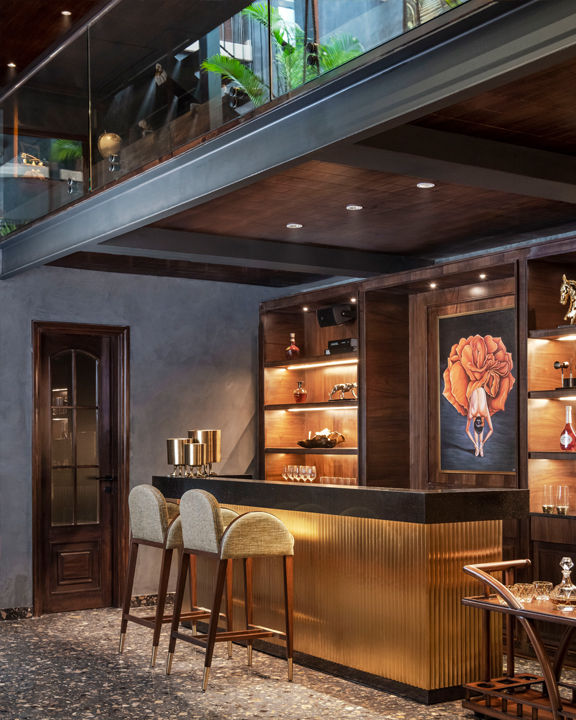
FACT FILE
Typology: Residence
Client: Munish Khurana
Architects: Amit Aurora, Rahul Bansal
Area: 4402 sq ft
Year: Oct 2022
Photographs by studio suryan//dang
