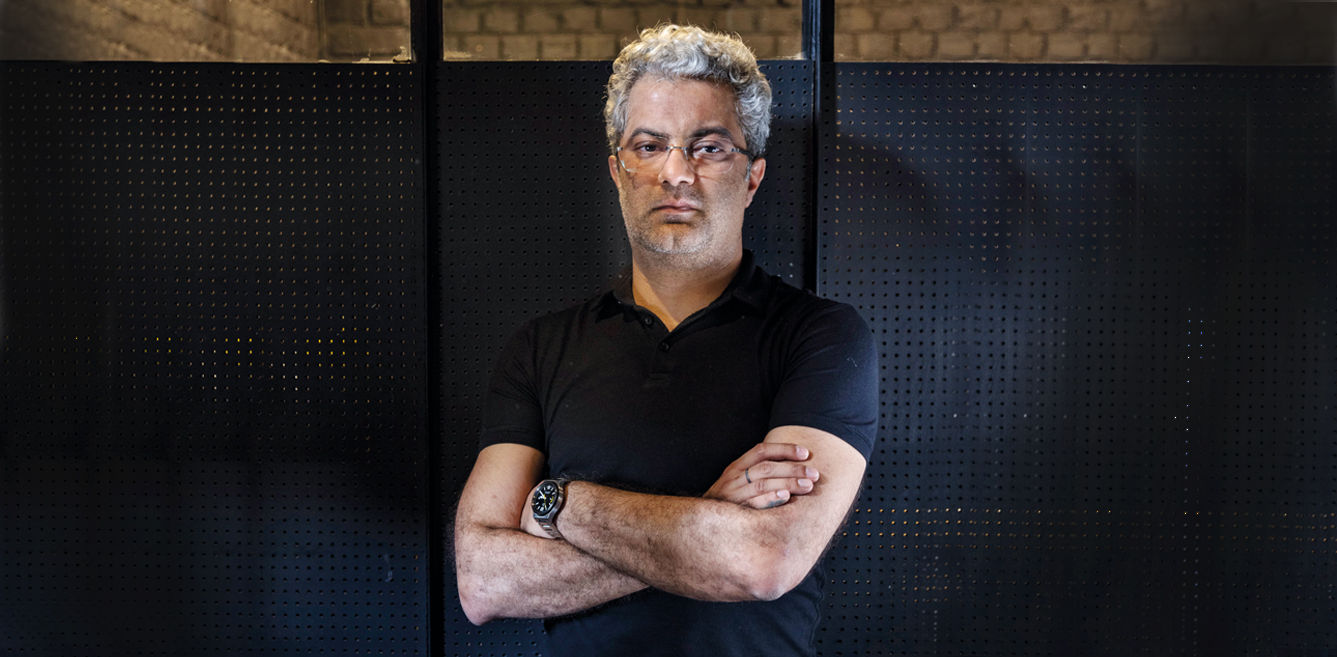

Founded by Akshat Bhatt in 2007, Architecture Discipline is a New Delhi-based multidisciplinary architecture practice. The firm aspires to create environments that foster a sense of optimism for the future, bringing value to people’s lives and work. Their portfolio spans varied typologies from interior projects, residences and workspaces, to retail and hospitality projects, to large-scale urban and commercial assignments. Notable projects include the Discovery Centre, a town hall for the Bhartiya City township in Bengaluru (2014), and the India Pavilion at the Hannover Messe in Germany (2015) which was adjudged the best pavilion in the 65-year history of the Messe. Critical commissions on the urban scale include JDH, an urban regeneration project within the Walled City of Jodhpur; and the Mohalla Clinics, neighbourhood-level, primary healthcare facilities for The Delhi Government.
“Our work is driven by a context-centric, rational approach, which is then defined and developed by a highly technical outlook with a focus on flexibility and longevity,” says Akshat Bhatt of Architecture Discipline. Elaborating further, he reveals, “I believe that by reminding ourselves that we are, through the design of every building, setting up environments for the future, we can cultivate a mindset of responsibility and foresight, ensuring that our endeavours leave a positive and lasting impact on both the planet and its inhabitants.”
PROJECT IN FOCUS – Rug Republic Headquarters
Location: Okhla, New Delhi
Typology: Commercial
Year of Completion: 2020
Design Concept: Adaptive Reuse
Material Palette: Corten steel, Metal, Granite Stones
What we Heart: The sculptural inward-looking façade that shields the building from its industrial context and the helical staircase which becomes the fulcrum of the design.
The Rug Republic Headquarters, New Delhi, is an old, dilapidated structure which is given a lease of new life with minimal interventions. The building, located in the industrial hub of Okhla, is enveloped in a skin of Corten steel that protects it from its acrid context giving rise to an inward-looking structure. The design reuses the warehouse by undoing ad-hoc alterations in the building’s layout and creating open-planned spaces. The building is a reflection of the current time and creates a strong impression on the onlooker. It has been designed as a protective armour offering very little views of the outside, keeping the hostile and acrid environment away. By doing so, it puts forth a pressing question “have we brought ourselves to this? And, even if we have, can we still make it interesting?”
On the night of 1 April, Mumbai revealed her rebellious, punk-inspired side as Vivienne Westwood…
The architectural landscape of Rajasthan is steeped in a rich tradition of historic masonry, reflecting…
Are you a corporate employee spending 10+ hours in an ordinary cubicle that's fused in…
Modern Indian homes are no longer bound by their physical vicinity. They have outgrown our…
Häcker Kitchens, a brand synonymous with quality and innovation, has a rich legacy that spans…
In this home designed by Sonal R Mutha and Aniketh Bafna, founders and principal designers…